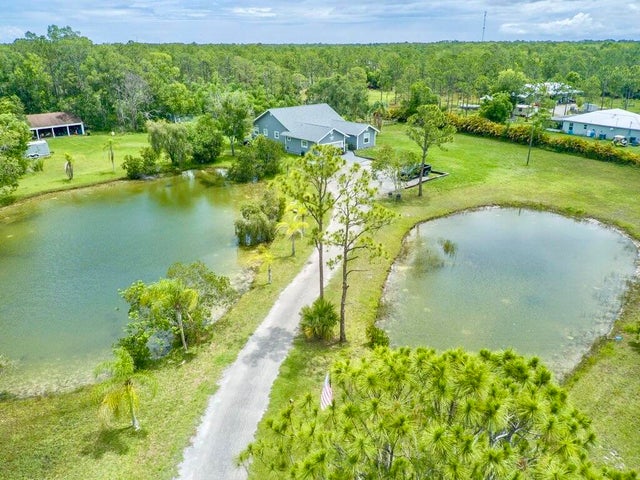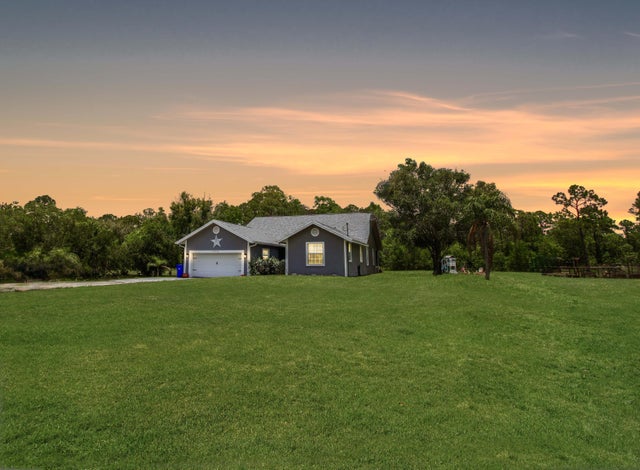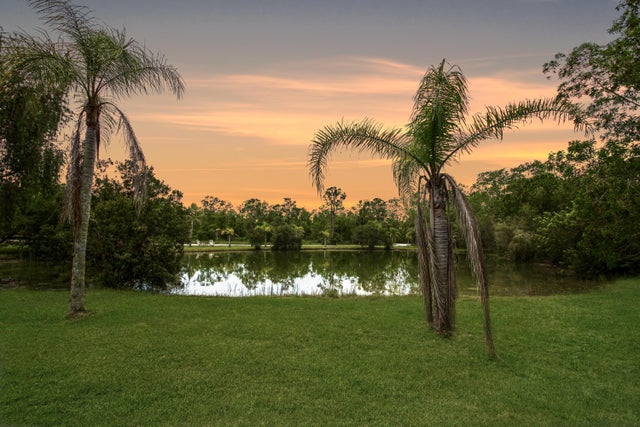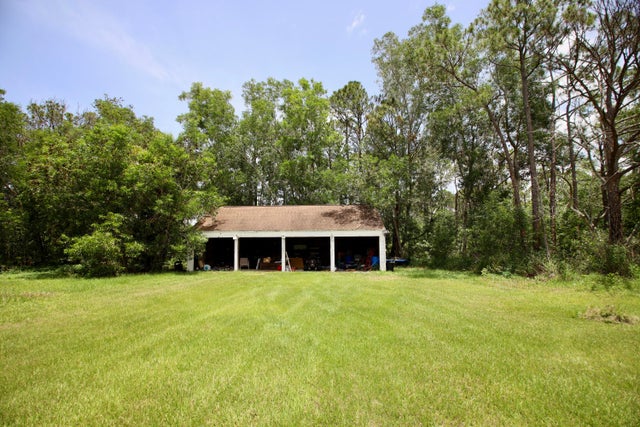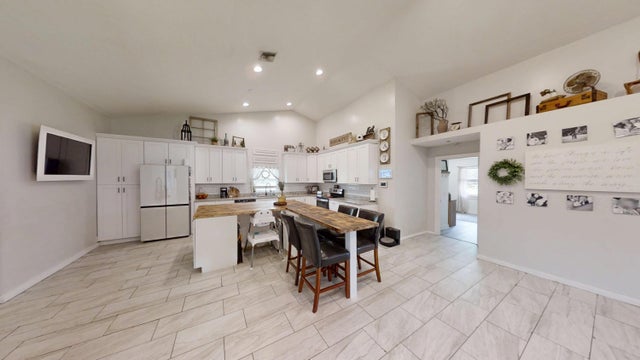About 12750 79th Street
Rare Find & PRICE TO SELL!!! 4 Bedroom 2.5 Bathroom 2 Car Garage Home on 5 Acres with 2 Lakes plus a Detached 4Bay Workshop/Garage. Huge Kitchen with White Shaker Cabinets, Granite Counters & L-Shaped Island/breakfast Bar topped with Butcher's Block Top. Full Dining Area, Living Room with Sliders to Rear Screened Porch. Inside Laundry with Utility Sink & Storage Cabinets. Extended Primary Suite with Sitting Area, Walk in Closet & Barn Door to en Suite Bath with Walk In Shower & Dual Sink Vanity. All Appliances, ceiling fans, blinds, alarm & garage opener convey. Exterior Extras- Additional Parking, Large Patio, Cozy Fire Pit, Custom Fenced Garden with Lighting & Chicken Coop. Attached Garage currently set up as a Man cave with Custom Bar (EZ to revert back).Enjoy the laid back lifestyle..
Features of 12750 79th Street
| MLS® # | RX-11098744 |
|---|---|
| USD | $695,000 |
| CAD | $973,313 |
| CNY | 元4,949,477 |
| EUR | €598,777 |
| GBP | £518,986 |
| RUB | ₽55,335,205 |
| Bedrooms | 4 |
| Bathrooms | 3.00 |
| Full Baths | 2 |
| Half Baths | 1 |
| Total Square Footage | 2,775 |
| Living Square Footage | 2,105 |
| Square Footage | Tax Rolls |
| Acres | 5.00 |
| Year Built | 1992 |
| Type | Residential |
| Sub-Type | Single Family Detached |
| Restrictions | None |
| Style | Rustic |
| Unit Floor | 0 |
| Status | Active |
| HOPA | No Hopa |
| Membership Equity | No |
Community Information
| Address | 12750 79th Street |
|---|---|
| Area | 6353 - Fellsmere (IR) |
| Subdivision | FELLSMERE FARMS CO S/D OF UNSURVEYED TWP 31 RNG 37 |
| City | Fellsmere |
| County | Indian River |
| State | FL |
| Zip Code | 32948 |
Amenities
| Amenities | Horses Permitted |
|---|---|
| Utilities | Cable, 3-Phase Electric, Well Water, Septic |
| Parking | 2+ Spaces, Driveway, Garage - Attached, Garage - Detached, RV/Boat |
| # of Garages | 2 |
| View | Lake, Other |
| Is Waterfront | Yes |
| Waterfront | Lake |
| Has Pool | No |
| Pets Allowed | Yes |
| Subdivision Amenities | Horses Permitted |
| Security | Security Sys-Leased |
Interior
| Interior Features | Ctdrl/Vault Ceilings, Cook Island, Split Bedroom, Walk-in Closet |
|---|---|
| Appliances | Auto Garage Open, Dishwasher, Disposal, Dryer, Microwave, Range - Electric, Refrigerator, Water Heater - Elec, Water Softener-Owned |
| Heating | Central, Electric |
| Cooling | Ceiling Fan, Central, Electric |
| Fireplace | No |
| # of Stories | 1 |
| Stories | 1.00 |
| Furnished | Unfurnished |
| Master Bedroom | Dual Sinks, Separate Shower |
Exterior
| Exterior Features | Open Patio, Screen Porch |
|---|---|
| Lot Description | 5 to <10 Acres, Dirt Road |
| Windows | Blinds, Single Hung Metal |
| Roof | Comp Shingle |
| Construction | Frame/Stucco, Frame |
| Front Exposure | Southeast |
Additional Information
| Date Listed | June 12th, 2025 |
|---|---|
| Days on Market | 136 |
| Zoning | A-1 |
| Foreclosure | No |
| Short Sale | No |
| RE / Bank Owned | No |
| Parcel ID | 31370000001235200001.0 |
Room Dimensions
| Master Bedroom | 14 x 23 |
|---|---|
| Bedroom 2 | 11 x 14 |
| Bedroom 3 | 12 x 12 |
| Bedroom 4 | 10 x 10 |
| Dining Room | 10 x 15 |
| Living Room | 14 x 17 |
| Kitchen | 19 x 22 |
| Patio | 20 x 28 |
| Porch | 10 x 17, 6 x 7 |
Listing Details
| Office | NextHome Santana Real Estate |
|---|---|
| santanateam@me.com |

