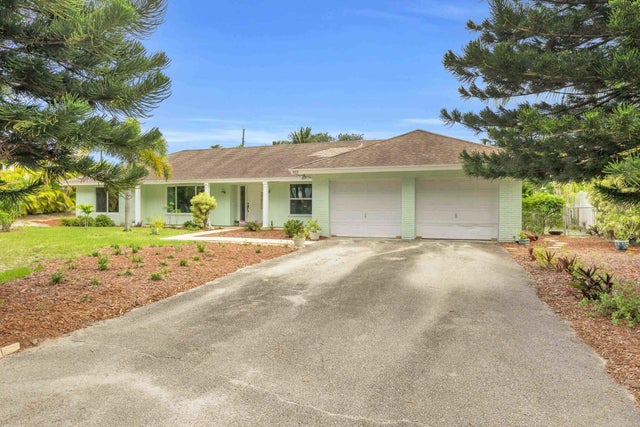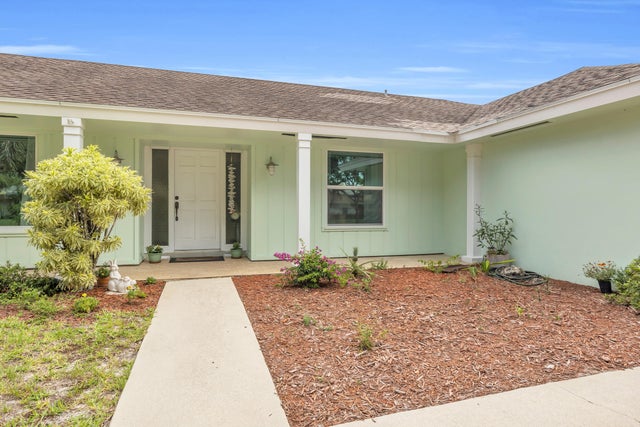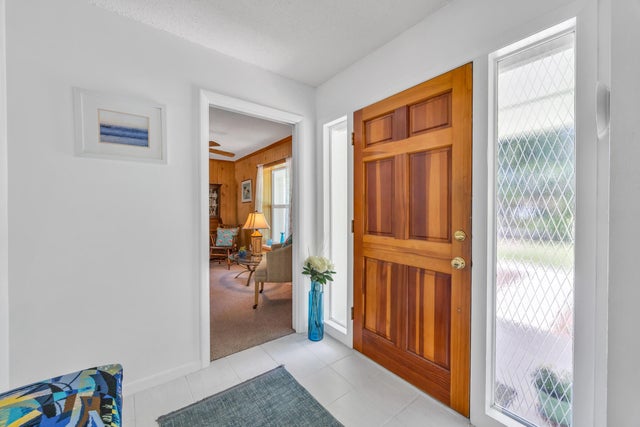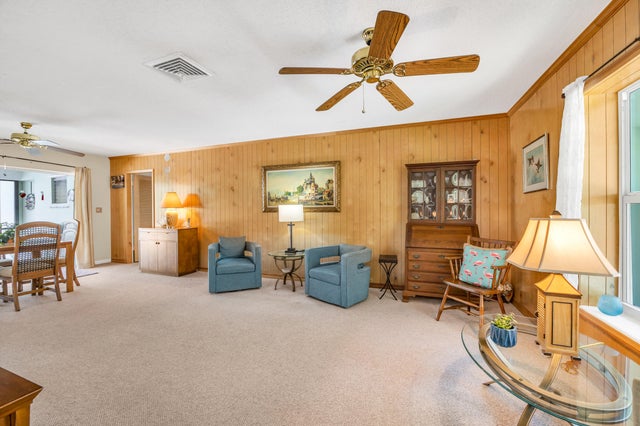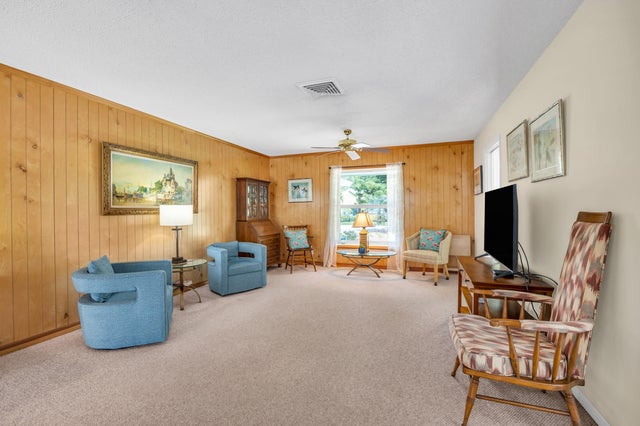About 313 Country Club Drive
Large 5/3, CBS home in Tequesta Country Club. Over 2600 square/ft of living space in a single story home. Expansive, covered back porch overlooking the pool. Split floor plan. 4th and 5th bedrooms have been combined to create oversized bedroom. Room can easily be converted back to separate bedrooms as both sides have closets. Conveniently located between Tequesta Country Club and Turtle Creek Country Club all accessible by golf cart.
Features of 313 Country Club Drive
| MLS® # | RX-11098807 |
|---|---|
| USD | $995,000 |
| CAD | $1,394,741 |
| CNY | 元7,089,375 |
| EUR | €856,208 |
| GBP | £745,178 |
| RUB | ₽80,862,456 |
| Bedrooms | 5 |
| Bathrooms | 3.00 |
| Full Baths | 3 |
| Total Square Footage | 3,749 |
| Living Square Footage | 2,645 |
| Square Footage | Tax Rolls |
| Acres | 0.26 |
| Year Built | 1970 |
| Type | Residential |
| Sub-Type | Single Family Detached |
| Restrictions | None |
| Style | Ranch |
| Unit Floor | 0 |
| Status | Active Under Contract |
| HOPA | No Hopa |
| Membership Equity | No |
Community Information
| Address | 313 Country Club Drive |
|---|---|
| Area | 5060 |
| Subdivision | TEQUESTA |
| Development | Tequesta Country Club |
| City | Tequesta |
| County | Palm Beach |
| State | FL |
| Zip Code | 33469 |
Amenities
| Amenities | Boating, Golf Course |
|---|---|
| Utilities | Cable, 3-Phase Electric, Public Sewer, Public Water |
| Parking | Driveway, Garage - Attached, RV/Boat |
| # of Garages | 2 |
| View | Pool |
| Is Waterfront | No |
| Waterfront | None |
| Has Pool | Yes |
| Pool | Gunite |
| Boat Services | Common Dock, Ramp |
| Pets Allowed | Yes |
| Subdivision Amenities | Boating, Golf Course Community |
| Guest House | No |
Interior
| Interior Features | Foyer, Pantry, Split Bedroom |
|---|---|
| Appliances | Auto Garage Open, Dishwasher, Dryer, Microwave, Range - Electric, Refrigerator, Washer, Water Heater - Elec |
| Heating | Central |
| Cooling | Ceiling Fan, Central |
| Fireplace | No |
| # of Stories | 1 |
| Stories | 1.00 |
| Furnished | Unfurnished |
| Master Bedroom | Combo Tub/Shower |
Exterior
| Exterior Features | Covered Patio, Fence, Screened Patio |
|---|---|
| Lot Description | 1/4 to 1/2 Acre, West of US-1 |
| Windows | Blinds, Drapes |
| Roof | Comp Shingle |
| Construction | Block, CBS, Concrete |
| Front Exposure | North |
School Information
| Elementary | Limestone Creek Elementary School |
|---|---|
| Middle | Jupiter Middle School |
| High | Jupiter High School |
Additional Information
| Date Listed | June 12th, 2025 |
|---|---|
| Days on Market | 121 |
| Zoning | R-1A(c |
| Foreclosure | No |
| Short Sale | No |
| RE / Bank Owned | No |
| Parcel ID | 60424026010001220 |
Room Dimensions
| Master Bedroom | 16 x 14 |
|---|---|
| Bedroom 2 | 12 x 11 |
| Bedroom 3 | 12 x 11 |
| Bedroom 4 | 12 x 22 |
| Dining Room | 12 x 12 |
| Family Room | 24 x 14 |
| Living Room | 18 x 13 |
| Kitchen | 13 x 12 |
Listing Details
| Office | Water Pointe Realty Group |
|---|---|
| mark@waterpointe.com |

