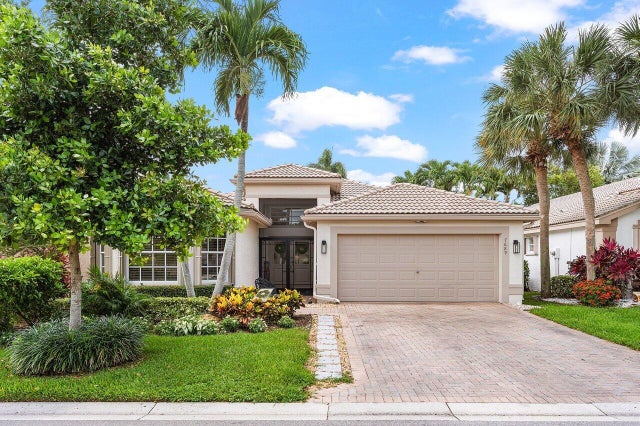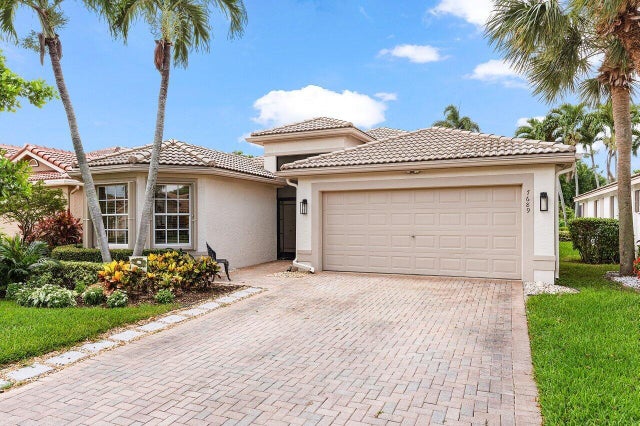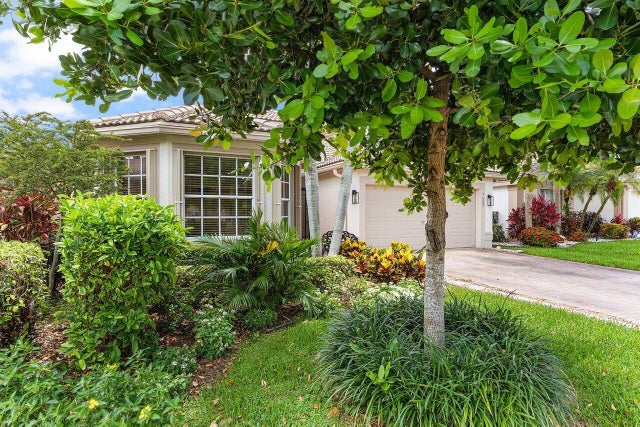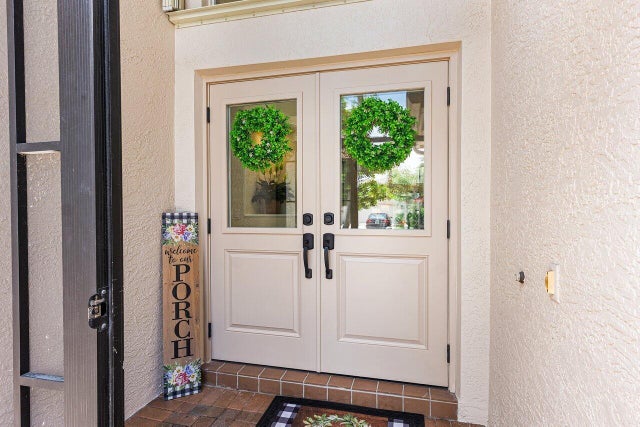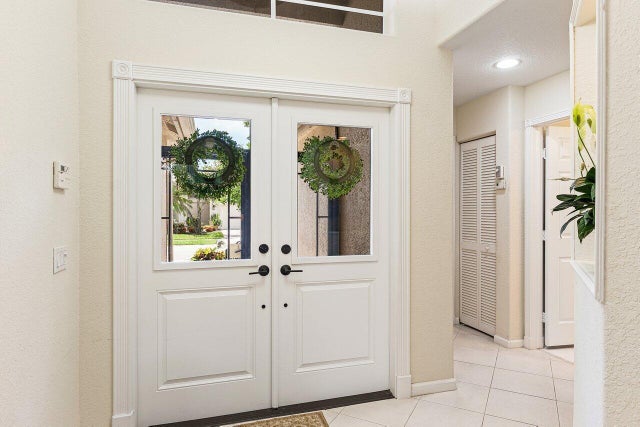About 7689 Las Cruces Court
Behold this Coral model that sits on a meticulously landscaped, lakefront & private lot. You'll feel right at home as you enter through the new, impact-rated double door entry. This open and light floorplan features a gorgeous new kitchen, including all-wood cabinetry, quartz tops, buffet, and bar/additional pantry storage. All tile and wood flooring, hi-hat, and accent lighting adds to the luxurious ambiance. Step out back to your tiled and screened-in patio, and enjoy some shaded/covered space to relax or entertain guests. Valencia Lakes is a premiere GL homes community which offers an award-winning 55+ lifestyle experience that has been recently been remodeled in 2024. Discover a full-amenity recreational facility that rivals some of the most prestigious resorts in the area.
Features of 7689 Las Cruces Court
| MLS® # | RX-11098904 |
|---|---|
| USD | $565,000 |
| CAD | $792,441 |
| CNY | 元4,026,783 |
| EUR | €484,646 |
| GBP | £422,477 |
| RUB | ₽46,006,707 |
| HOA Fees | $665 |
| Bedrooms | 3 |
| Bathrooms | 2.00 |
| Full Baths | 2 |
| Total Square Footage | 2,517 |
| Living Square Footage | 1,858 |
| Square Footage | Tax Rolls |
| Acres | 0.15 |
| Year Built | 1998 |
| Type | Residential |
| Sub-Type | Single Family Detached |
| Style | Mediterranean, Ranch |
| Unit Floor | 0 |
| Status | Price Change |
| HOPA | Yes-Verified |
| Membership Equity | No |
Community Information
| Address | 7689 Las Cruces Court |
|---|---|
| Area | 4610 |
| Subdivision | VALENCIA LAKES 3 |
| Development | VALENCIA LAKES |
| City | Boynton Beach |
| County | Palm Beach |
| State | FL |
| Zip Code | 33437 |
Amenities
| Amenities | Billiards, Cafe/Restaurant, Clubhouse, Exercise Room, Pickleball, Playground, Pool, Shuffleboard, Tennis |
|---|---|
| Utilities | Cable, 3-Phase Electric, Public Sewer, Public Water |
| Parking | Driveway, Garage - Attached |
| # of Garages | 2 |
| View | Garden, Lake |
| Is Waterfront | Yes |
| Waterfront | Lake |
| Has Pool | No |
| Pets Allowed | Restricted |
| Subdivision Amenities | Billiards, Cafe/Restaurant, Clubhouse, Exercise Room, Pickleball, Playground, Pool, Shuffleboard, Community Tennis Courts |
| Security | Gate - Manned |
Interior
| Interior Features | Built-in Shelves, Foyer, Pantry, Roman Tub, Volume Ceiling, Walk-in Closet, Bar |
|---|---|
| Appliances | Auto Garage Open, Dishwasher, Disposal, Dryer, Microwave, Range - Electric, Refrigerator, Washer, Water Heater - Elec |
| Heating | Central, Electric |
| Cooling | Ceiling Fan, Central |
| Fireplace | No |
| # of Stories | 1 |
| Stories | 1.00 |
| Furnished | Furniture Negotiable |
| Master Bedroom | Dual Sinks, Mstr Bdrm - Ground, Separate Shower, Separate Tub |
Exterior
| Exterior Features | Covered Patio, Screen Porch, Screened Patio |
|---|---|
| Lot Description | < 1/4 Acre, Sidewalks |
| Windows | Blinds |
| Roof | Barrel |
| Construction | CBS |
| Front Exposure | South |
Additional Information
| Date Listed | June 12th, 2025 |
|---|---|
| Days on Market | 128 |
| Zoning | PUD |
| Foreclosure | No |
| Short Sale | No |
| RE / Bank Owned | No |
| HOA Fees | 665 |
| Parcel ID | 00424533080002360 |
Room Dimensions
| Master Bedroom | 16 x 13 |
|---|---|
| Bedroom 2 | 13 x 12 |
| Bedroom 3 | 12 x 11 |
| Dining Room | 13 x 13 |
| Living Room | 25 x 17 |
| Kitchen | 14 x 12 |
Listing Details
| Office | RE/MAX Direct |
|---|---|
| ben@homesbydirect.com |

