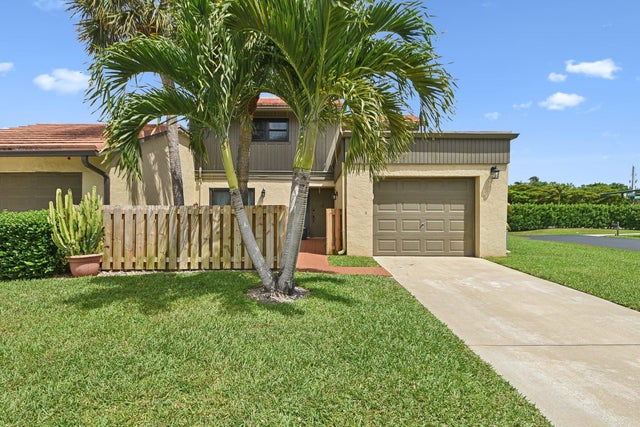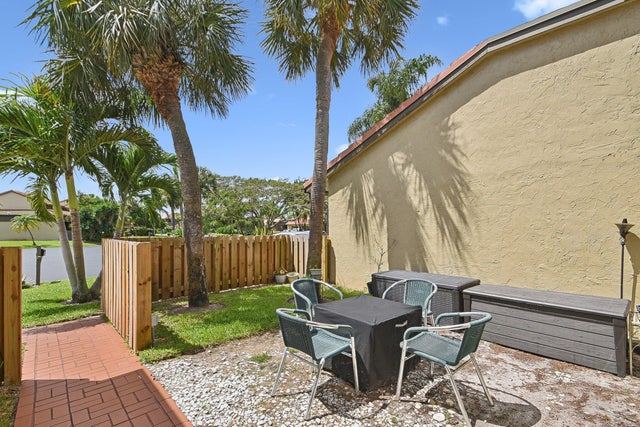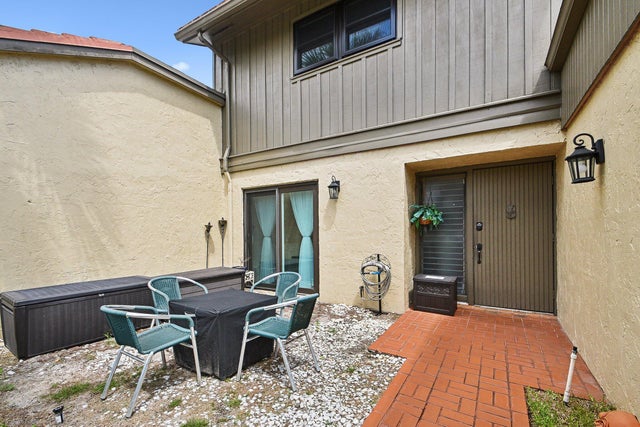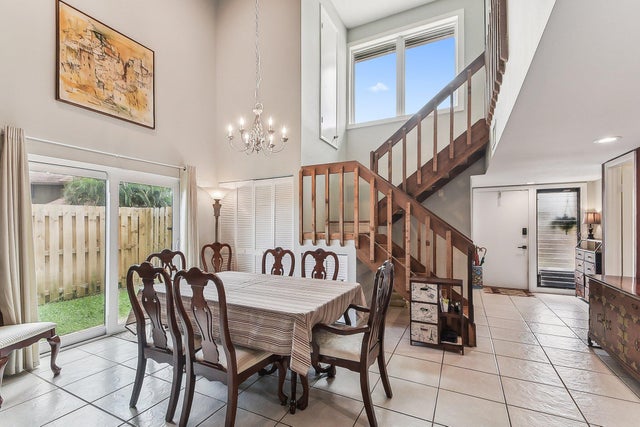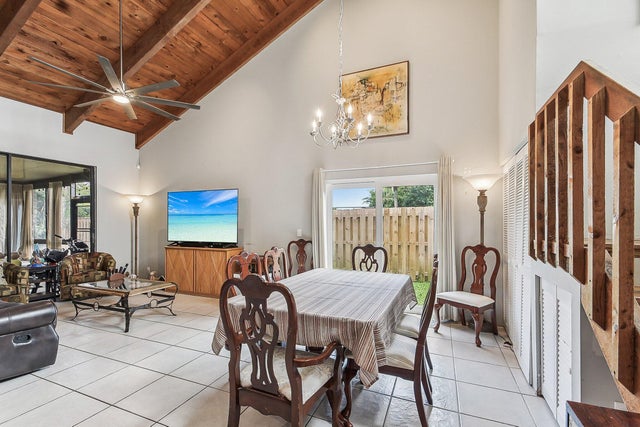About 11063 Oakdale Rd
Welcome Home to this spacious, 3 bed 2.5 bath 2 story townhome with 1-car garage, in well-maintained gated community. Convenient location. Large eat-in-kitchen, Tile throughout 1st floor. wood laminate flooring on stairs and 2nd floor. New Impact windows, A/C has been recently serviced and updated, yard cleared and sodded, NEW FENCE. Large outdoor screened/glass patio. Soaring vaulted ceiling in the great room. Very close to area pool. Close proximity to shopping & Restaurants,.24 hour manned security gate.1 bedroom on the 1st floor. Primary suite and guest bedroom on the second floor. Plenty of storage space.
Features of 11063 Oakdale Rd
| MLS® # | RX-11098910 |
|---|---|
| USD | $349,900 |
| CAD | $489,678 |
| CNY | 元2,487,946 |
| EUR | €300,405 |
| GBP | £262,393 |
| RUB | ₽27,731,010 |
| HOA Fees | $459 |
| Bedrooms | 3 |
| Bathrooms | 3.00 |
| Full Baths | 2 |
| Half Baths | 1 |
| Total Square Footage | 2,082 |
| Living Square Footage | 1,634 |
| Square Footage | Tax Rolls |
| Acres | 0.10 |
| Year Built | 1979 |
| Type | Residential |
| Sub-Type | Townhouse / Villa / Row |
| Style | < 4 Floors, Townhouse |
| Unit Floor | 1 |
| Status | Active |
| HOPA | Yes-Verified |
| Membership Equity | No |
Community Information
| Address | 11063 Oakdale Rd |
|---|---|
| Area | 4620 |
| Subdivision | ROSEDALE AT INDIAN SPRING |
| Development | Oakdale Indian Spring |
| City | Boynton Beach |
| County | Palm Beach |
| State | FL |
| Zip Code | 33437 |
Amenities
| Amenities | Pool |
|---|---|
| Utilities | Cable, 3-Phase Electric, Public Sewer, Public Water |
| Parking | 2+ Spaces, Assigned, Open |
| # of Garages | 1 |
| View | Garden |
| Is Waterfront | No |
| Waterfront | None |
| Has Pool | No |
| Pets Allowed | Yes |
| Unit | Corner |
| Subdivision Amenities | Pool |
| Security | Gate - Manned, Security Patrol |
Interior
| Interior Features | Ctdrl/Vault Ceilings, Split Bedroom, Walk-in Closet |
|---|---|
| Appliances | Dishwasher, Dryer, Ice Maker, Range - Electric, Refrigerator, Washer, Water Heater - Elec |
| Heating | Central |
| Cooling | Central |
| Fireplace | No |
| # of Stories | 2 |
| Stories | 2.00 |
| Furnished | Unfurnished |
| Master Bedroom | Combo Tub/Shower, Mstr Bdrm - Upstairs |
Exterior
| Exterior Features | Covered Patio, Fence, Screened Patio, Zoned Sprinkler |
|---|---|
| Lot Description | < 1/4 Acre, Corner Lot |
| Windows | Impact Glass, Sliding, Hurricane Windows |
| Roof | S-Tile |
| Construction | CBS, Frame/Stucco, Woodside |
| Front Exposure | South |
Additional Information
| Date Listed | June 12th, 2025 |
|---|---|
| Days on Market | 137 |
| Zoning | RS |
| Foreclosure | No |
| Short Sale | No |
| RE / Bank Owned | No |
| HOA Fees | 459 |
| Parcel ID | 00424535030000120 |
| Contact Info | 561-523-0506 |
Room Dimensions
| Master Bedroom | 15 x 12 |
|---|---|
| Bedroom 2 | 12 x 11 |
| Dining Room | 12 x 10 |
| Living Room | 22 x 17 |
| Kitchen | 13 x 11 |
Listing Details
| Office | The Keyes Company |
|---|---|
| mikepappas@keyes.com |

