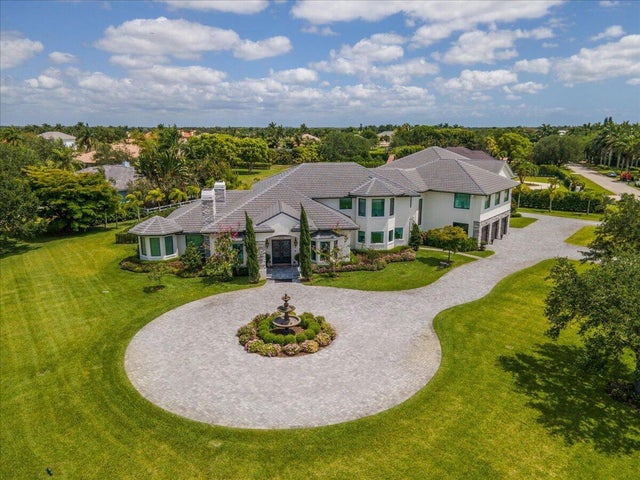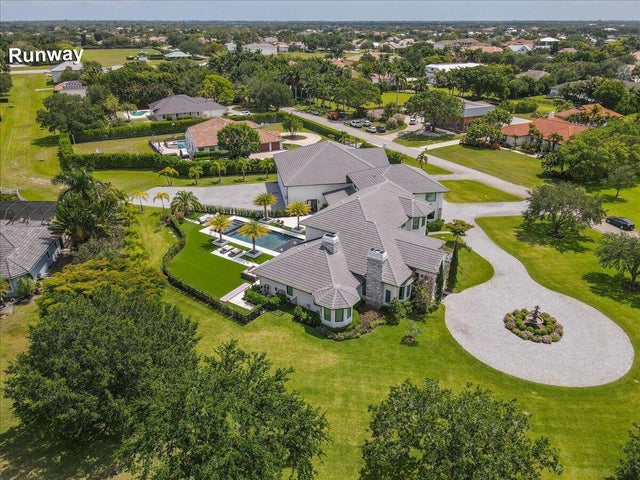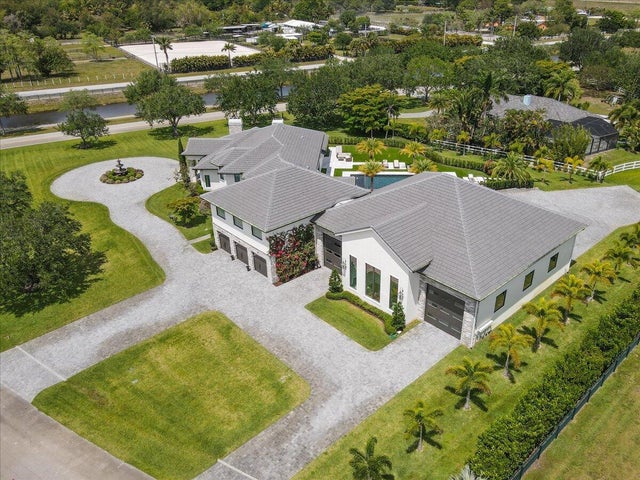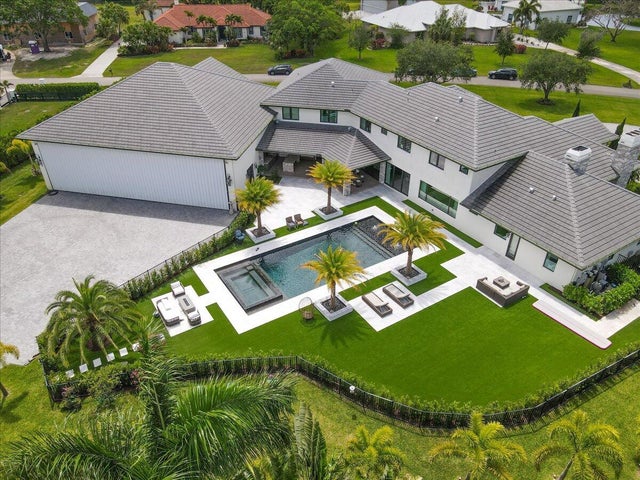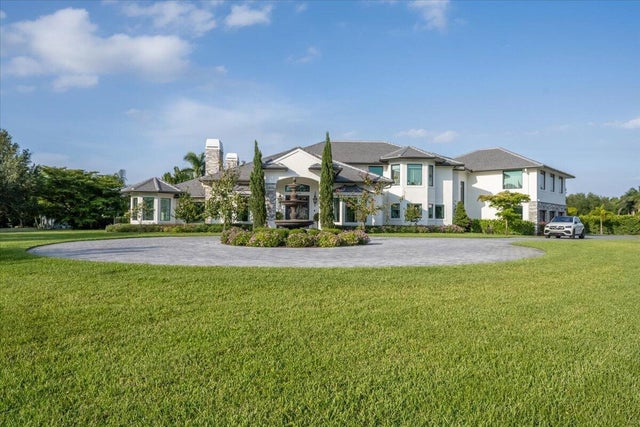About 15945 Weatherly Road
Wellington's Premier Aviation Estate: A Masterpiece of Luxury, Innovation, and Design. Step into aviation luxury at its finest in the prestigious Aero Club, where this estate redefines elevated living. Situated on an oversized lot, this exceptional homes offers seamless private aviation access alongside unrivaled elegance. Spanning 7 bedrooms, 8.5 bathrooms, and 3.5 designer kitchens, every detail of this estate reflects sophisticated craftsmanship and cutting-edge amenities. The oversized media room features a state-of-the-art home theater system, while a fully integrated smart home & security system by Golden Media offers complete control over lighting, music and climate-effortlessly tailoring ambiance to your lifestyle. Outdoors, the resort-style grounds are equallyshowstopping. Enjoy the heated 25' x 50' pool with an integrated hot tub for 12, surrounded by marble decking, premium turf, and meticulously manicured landscaping. The expansive outdoor kitchen is fully equipped for serious entertaining, blending form and function with every luxury a discerning host could ask for. Automobile and aviation enthusiasts alike will be impressed by the 5-car garage with an automated lift for a 6th vehicle. There is also a 4,500 sq. ft. hangar featuring 22' ceilings, a/c with an 18' x 55' hangar door, along with two additional 14' x 16' access doors. This is more than a home-it's a rare opportunity to own one of Wellington's most exclusive addresses, where sky-bound freedom meets unmatched luxury on the ground.
Features of 15945 Weatherly Road
| MLS® # | RX-11099017 |
|---|---|
| USD | $10,495,000 |
| CAD | $14,773,077 |
| CNY | 元74,939,548 |
| EUR | €9,083,706 |
| GBP | £7,912,065 |
| RUB | ₽839,691,307 |
| HOA Fees | $186 |
| Bedrooms | 7 |
| Bathrooms | 9.00 |
| Full Baths | 8 |
| Half Baths | 1 |
| Total Square Footage | 12,812 |
| Living Square Footage | 8,345 |
| Square Footage | Tax Rolls |
| Acres | 1.30 |
| Year Built | 2020 |
| Type | Residential |
| Sub-Type | Single Family Detached |
| Restrictions | Other |
| Unit Floor | 0 |
| Status | Active |
| HOPA | No Hopa |
| Membership Equity | No |
Community Information
| Address | 15945 Weatherly Road |
|---|---|
| Area | 5520 |
| Subdivision | WELLINGTON AERO CLUB OF THE LANDINGS AT WELLINGTON |
| Development | Wellington Aero Club |
| City | Wellington |
| County | Palm Beach |
| State | FL |
| Zip Code | 33414 |
Amenities
| Amenities | None, Runway Paved, Airpark |
|---|---|
| Utilities | Cable, Public Water, Septic |
| Parking | 2+ Spaces, Drive - Decorative, Driveway, Garage - Attached, Garage - Building, RV/Boat, Drive - Circular, Golf Cart |
| # of Garages | 5 |
| View | Pool |
| Is Waterfront | No |
| Waterfront | None |
| Has Pool | Yes |
| Pool | Heated, Inground, Spa |
| Pets Allowed | Yes |
| Subdivision Amenities | None, Runway Paved, Airpark |
| Security | Burglar Alarm, Motion Detector, Security Sys-Owned, TV Camera, Security Sys-Leased, Security Light |
Interior
| Interior Features | Bar, Built-in Shelves, Closet Cabinets, Ctdrl/Vault Ceilings, Entry Lvl Lvng Area, Fireplace(s), Foyer, Cook Island, Laundry Tub, Pantry, Split Bedroom, Volume Ceiling, Walk-in Closet, Decorative Fireplace |
|---|---|
| Appliances | Auto Garage Open, Dishwasher, Dryer, Ice Maker, Microwave, Range - Gas, Refrigerator, Smoke Detector, Storm Shutters, Wall Oven, Washer, Water Heater - Gas |
| Heating | Central, Electric |
| Cooling | Ceiling Fan, Central, Electric |
| Fireplace | Yes |
| # of Stories | 2 |
| Stories | 2.00 |
| Furnished | Furniture Negotiable |
| Master Bedroom | Dual Sinks, Mstr Bdrm - Ground, Mstr Bdrm - Sitting, Separate Shower |
Exterior
| Exterior Features | Auto Sprinkler, Built-in Grill, Covered Balcony, Covered Patio, Custom Lighting, Fence, Open Patio, Open Porch, Outdoor Shower, Summer Kitchen, Zoned Sprinkler, Hangar |
|---|---|
| Lot Description | 1 to < 2 Acres, Corner Lot, Public Road, Air Strip |
| Windows | Blinds, Drapes, Hurricane Windows, Single Hung Metal, Bay Window |
| Roof | Concrete Tile |
| Construction | Block, CBS, Concrete |
| Front Exposure | South |
School Information
| Middle | Wellington Landings Middle |
|---|---|
| High | Wellington High School |
Additional Information
| Date Listed | June 12th, 2025 |
|---|---|
| Days on Market | 124 |
| Zoning | AR(cit |
| Foreclosure | No |
| Short Sale | No |
| RE / Bank Owned | No |
| HOA Fees | 186 |
| Parcel ID | 73414418010180060 |
Room Dimensions
| Master Bedroom | 24 x 16 |
|---|---|
| Bedroom 2 | 14 x 12 |
| Bedroom 3 | 13 x 12 |
| Bedroom 4 | 13 x 12 |
| Bedroom 5 | 16 x 12 |
| Den | 15 x 11 |
| Dining Room | 15 x 15, 11 x 8 |
| Family Room | 25 x 19 |
| Living Room | 16 x 14 |
| Kitchen | 20 x 15 |
| Loft | 15 x 14 |
| Patio | 30 x 10 |
Listing Details
| Office | Equestrian Sotheby's International Realty Inc. |
|---|---|
| debra.reece@sothebys.realty |

