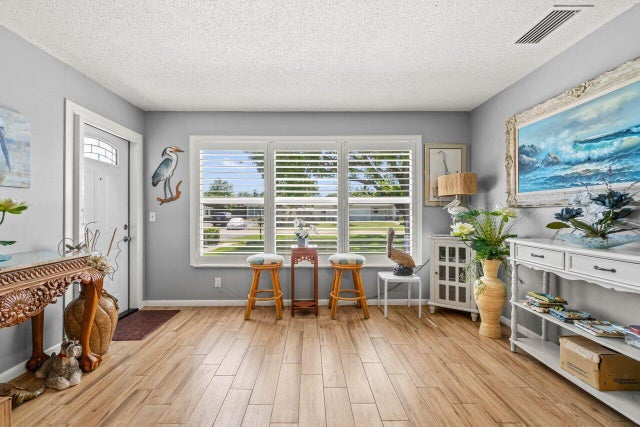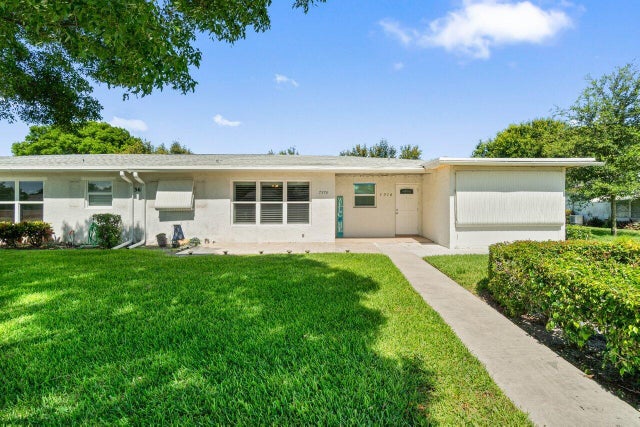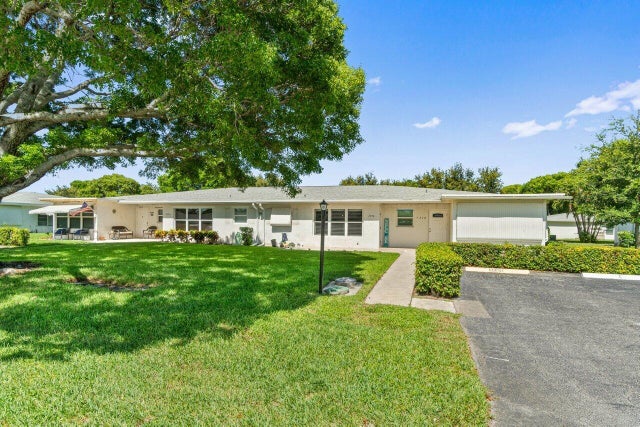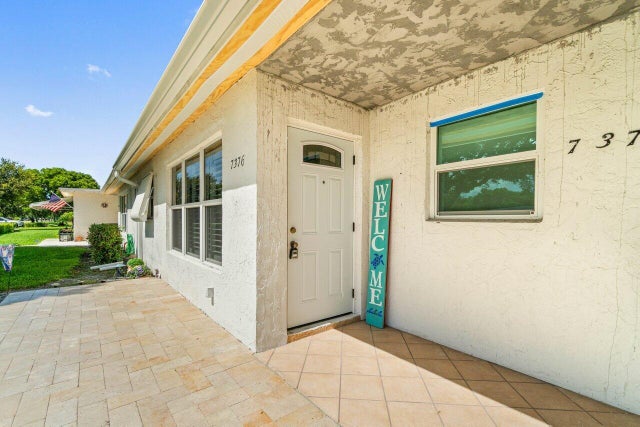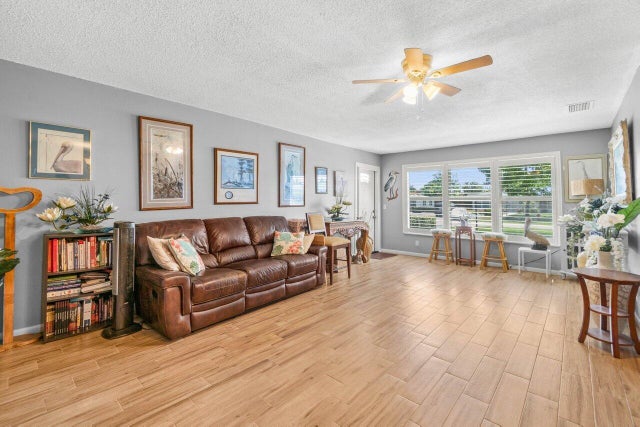About 7376 W Oakridge Circle #c
Welcome Home!This beautifully tiled condo features impact windows and doors, plus a screened entry door to let in cool breezes. Inside, you'll find elegant plantation shutters, custom closets, and an extra pantry--offering more storage than most units. Enjoy outdoor living on the charming paver patios in both the front and back. Tucked away in a quiet, hidden gem of a neighborhood, this condo offers both comfort and serenity. Don't miss your chance to make it yours!
Features of 7376 W Oakridge Circle #c
| MLS® # | RX-11099019 |
|---|---|
| USD | $155,000 |
| CAD | $217,800 |
| CNY | 元1,104,391 |
| EUR | €132,925 |
| GBP | £115,260 |
| RUB | ₽12,477,438 |
| HOA Fees | $416 |
| Bedrooms | 1 |
| Bathrooms | 2.00 |
| Full Baths | 1 |
| Half Baths | 1 |
| Total Square Footage | 1,100 |
| Living Square Footage | 1,100 |
| Square Footage | Tax Rolls |
| Acres | 0.00 |
| Year Built | 1974 |
| Type | Residential |
| Sub-Type | Condo or Coop |
| Style | < 4 Floors |
| Unit Floor | 1 |
| Status | Price Change |
| HOPA | Yes-Verified |
| Membership Equity | No |
Community Information
| Address | 7376 W Oakridge Circle #c |
|---|---|
| Area | 4320 |
| Subdivision | POINTE OVERLOOK CONDO |
| City | Lake Worth |
| County | Palm Beach |
| State | FL |
| Zip Code | 33462 |
Amenities
| Amenities | Clubhouse, Library, Pool, Shuffleboard |
|---|---|
| Utilities | Cable, 3-Phase Electric, Public Sewer, Public Water |
| Parking | Assigned, Guest |
| View | Garden |
| Is Waterfront | No |
| Waterfront | None |
| Has Pool | No |
| Pets Allowed | No |
| Subdivision Amenities | Clubhouse, Library, Pool, Shuffleboard |
Interior
| Interior Features | Pantry, Walk-in Closet |
|---|---|
| Appliances | Dishwasher, Microwave, Range - Electric, Refrigerator |
| Heating | Central |
| Cooling | Ceiling Fan, Central |
| Fireplace | No |
| # of Stories | 1 |
| Stories | 1.00 |
| Furnished | Unfurnished |
| Master Bedroom | Separate Shower |
Exterior
| Exterior Features | Open Patio |
|---|---|
| Windows | Plantation Shutters |
| Roof | Comp Shingle |
| Construction | CBS |
| Front Exposure | West |
Additional Information
| Date Listed | June 12th, 2025 |
|---|---|
| Days on Market | 126 |
| Zoning | RM |
| Foreclosure | No |
| Short Sale | No |
| RE / Bank Owned | No |
| HOA Fees | 416 |
| Parcel ID | 00434509190360030 |
Room Dimensions
| Master Bedroom | 16 x 12 |
|---|---|
| Living Room | 26 x 13 |
| Kitchen | 10 x 7 |
Listing Details
| Office | Block Realty |
|---|---|
| jib@jdblockservices.com |

