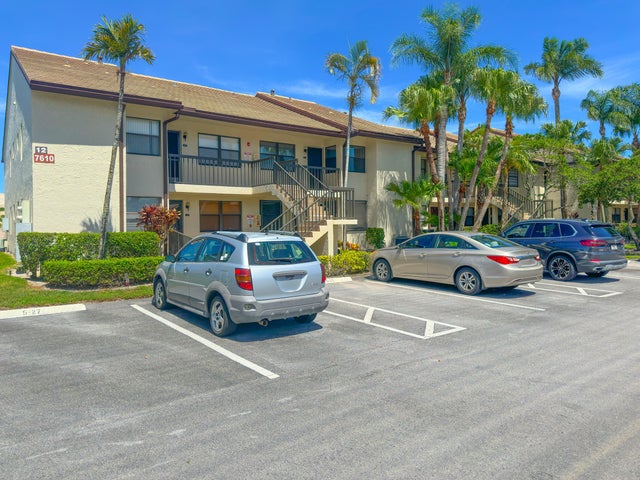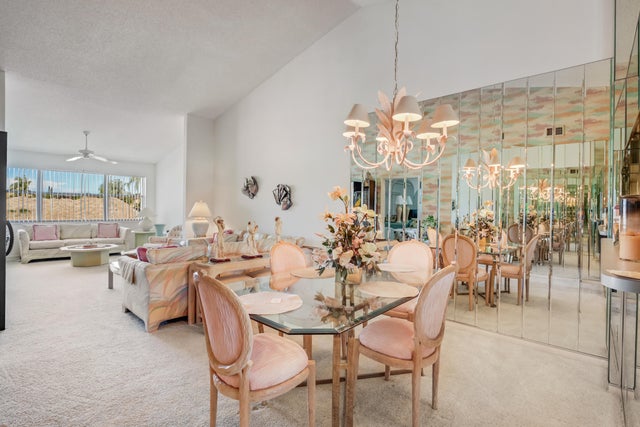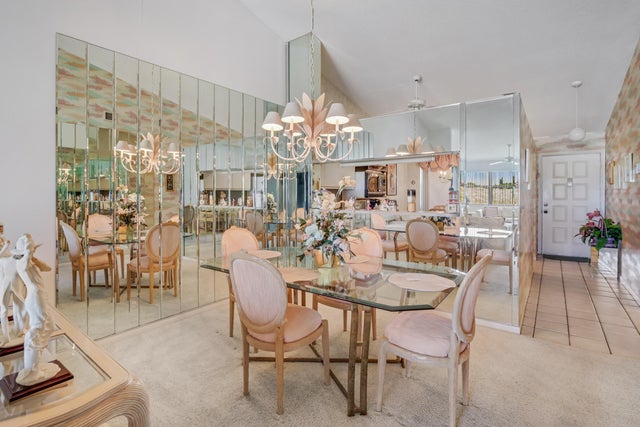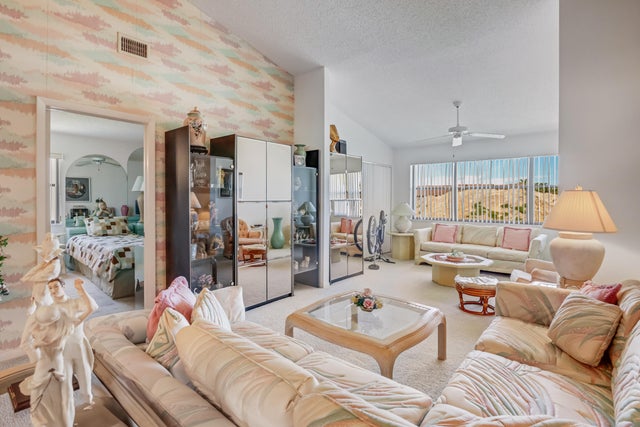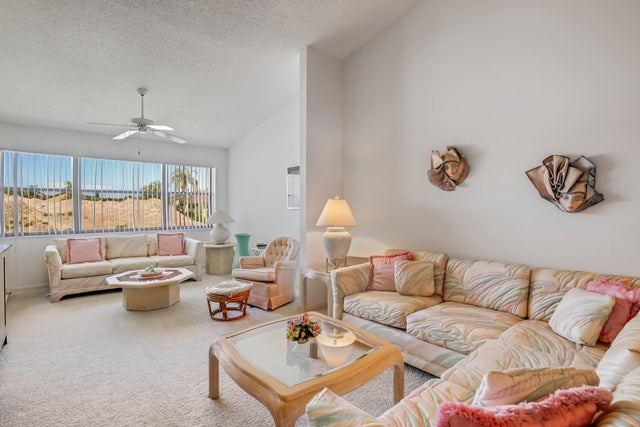About 7610 Tahiti Lane #201
Welcome to this spacious 2-bedroom, 2-bathroom condo in a desirable 55+ community!Situated on the second floor, this spacious residence offers over 1,180 square feet of living space, a brand-new 2024 A/C unit, and the convenience of in-unit laundry. Step out onto your private balcony--perfect for morning coffee or afternoon tea. Residents enjoy access to a welcoming clubhouse with a library, pool, fitness center, and more. A wonderful opportunity to embrace relaxed, amenity-rich living! (Please note: the association requires a minimum 750 credit score.)
Features of 7610 Tahiti Lane #201
| MLS® # | RX-11099104 |
|---|---|
| USD | $150,000 |
| CAD | $210,774 |
| CNY | 元1,068,765 |
| EUR | €128,637 |
| GBP | £111,542 |
| RUB | ₽12,074,940 |
| HOA Fees | $575 |
| Bedrooms | 2 |
| Bathrooms | 2.00 |
| Full Baths | 2 |
| Total Square Footage | 1,277 |
| Living Square Footage | 1,186 |
| Square Footage | Tax Rolls |
| Acres | 0.00 |
| Year Built | 1988 |
| Type | Residential |
| Sub-Type | Condo or Coop |
| Unit Floor | 2 |
| Status | Active |
| HOPA | Yes-Verified |
| Membership Equity | No |
Community Information
| Address | 7610 Tahiti Lane #201 |
|---|---|
| Area | 5760 |
| Subdivision | LUCERNE POINTE ONE,TWO,THREE FOUR,SEVEN,EIGHT,NINE |
| City | Lake Worth |
| County | Palm Beach |
| State | FL |
| Zip Code | 33467 |
Amenities
| Amenities | Billiards, Clubhouse, Community Room, Exercise Room, Fitness Trail, Game Room, Library, Lobby, Pool, Sauna, Shuffleboard, Sidewalks, Street Lights, Tennis |
|---|---|
| Utilities | Cable, Public Sewer, Public Water |
| Parking | Assigned, Vehicle Restrictions |
| View | Canal |
| Is Waterfront | No |
| Waterfront | Interior Canal |
| Has Pool | No |
| Pets Allowed | Restricted |
| Subdivision Amenities | Billiards, Clubhouse, Community Room, Exercise Room, Fitness Trail, Game Room, Library, Lobby, Pool, Sauna, Shuffleboard, Sidewalks, Street Lights, Community Tennis Courts |
Interior
| Interior Features | Walk-in Closet |
|---|---|
| Appliances | Dishwasher, Dryer, Microwave, Range - Electric, Refrigerator, Washer |
| Heating | Central, Electric |
| Cooling | Ceiling Fan, Central, Electric |
| Fireplace | No |
| # of Stories | 2 |
| Stories | 2.00 |
| Furnished | Furnished |
| Master Bedroom | Combo Tub/Shower |
Exterior
| Construction | CBS |
|---|---|
| Front Exposure | West |
Additional Information
| Date Listed | June 13th, 2025 |
|---|---|
| Days on Market | 125 |
| Zoning | RM |
| Foreclosure | No |
| Short Sale | No |
| RE / Bank Owned | No |
| HOA Fees | 575 |
| Parcel ID | 00424428270122010 |
| Contact Info | chloeconti@keyes.com |
Room Dimensions
| Master Bedroom | 14 x 12 |
|---|---|
| Living Room | 22 x 13 |
| Kitchen | 17 x 8 |
Listing Details
| Office | The Keyes Company |
|---|---|
| mikepappas@keyes.com |

