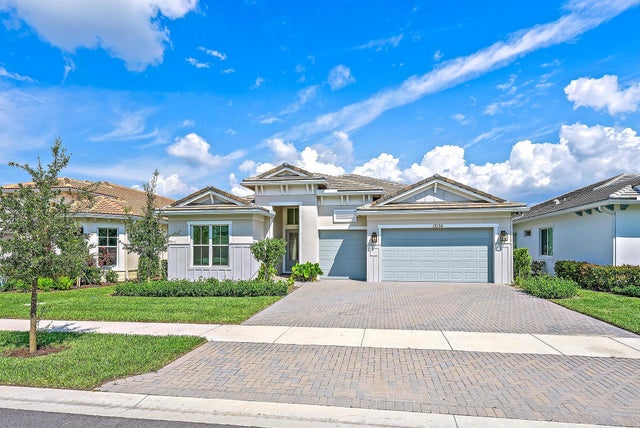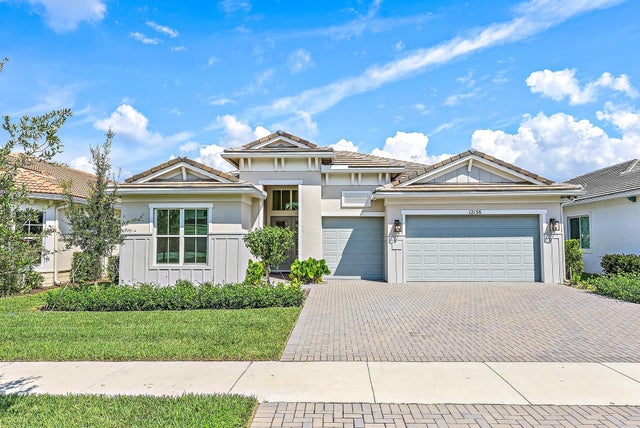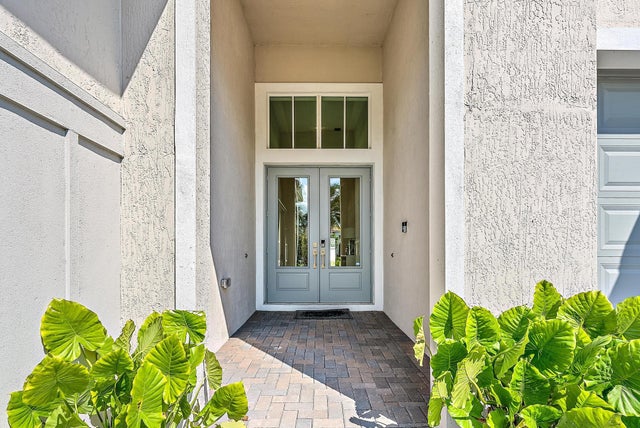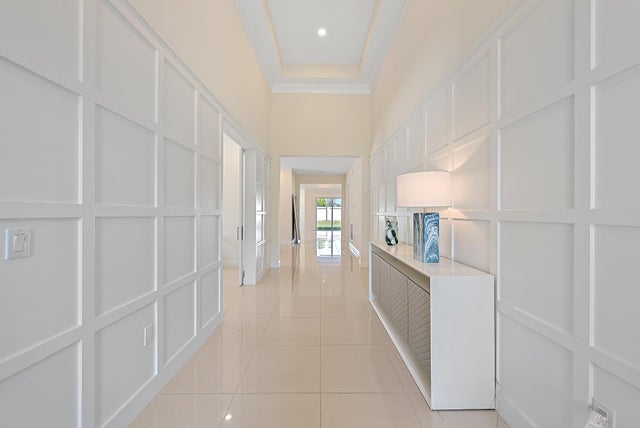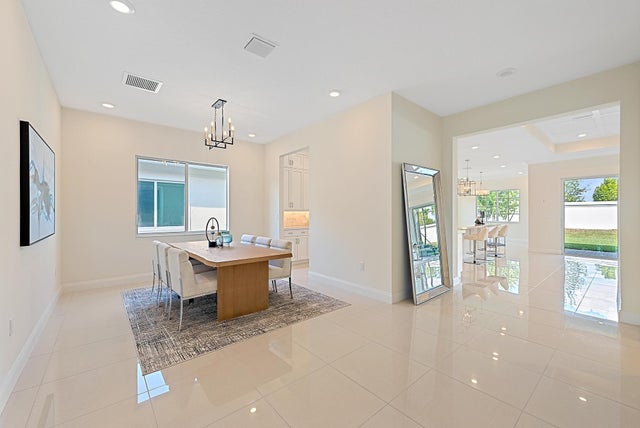About 12136 Waterstone Cir
Better Than New | Customized Contemporary Home in La Terre at Avenir. Experience modern South Florida living in this customized, better-than-new 3-bedroom, 3.5 bathroom home, featuring a unique ''Cloffice'' -- an oversized walk-in closet and office hybrid -- located in the highly sought-after La Terre neighborhood of Avenir in Palm Beach Gardens. Built in 2023 by K. Hovnanian Homes, this home offers sleek, contemporary design paired with upgraded finishes throughout.The heart of the home is a beautifully appointed kitchen with a GE Monogram appliance suite, Caesarstone quartz countertops, and contemporary cabinetry that seamlessly blends style and functionality. Just off the primary bathroom, the standout Cloffice spans an impressive 17 by 14 feet.This custom-designed space offers wrap-around closet storage, a center island with twenty-four built-in drawers, and a 96-inch desk, creating a boutique-style dressing area and workspace in one. Additional enhancements include an upgraded technology package with front and rear Ring cameras, a Ring doorbell, kitchen touchscreen hub, and floodlights at the front of the home. The garage also features a Tesla Wall Connector, ideal for electric vehicle charging. Located in La Terre, a private enclave of only 92 homes within the master-planned community of Avenir, residents enjoy exclusive access to a suite of premium amenities. These include a state-of-the-art fitness center, resort-style pool, tennis and pickleball courts, and a residents-only clubhouse. There's also a children's activity room, scenic walking trails, and no initiation fee to enjoy any of these features from the very first day. As Avenir continues to grow, the upcoming Avenir Town Center will bring dining, shopping, healthcare, and office space just minutes from your doorstep, making this home not only a luxury retreat but also a smart investment in the future of Palm Beach Gardens.
Features of 12136 Waterstone Cir
| MLS® # | RX-11099127 |
|---|---|
| USD | $1,295,000 |
| CAD | $1,815,396 |
| CNY | 元9,213,627 |
| EUR | €1,114,362 |
| GBP | £969,855 |
| RUB | ₽104,607,122 |
| HOA Fees | $385 |
| Bedrooms | 3 |
| Bathrooms | 4.00 |
| Full Baths | 3 |
| Half Baths | 1 |
| Total Square Footage | 4,232 |
| Living Square Footage | 3,296 |
| Square Footage | Tax Rolls |
| Acres | 0.20 |
| Year Built | 2023 |
| Type | Residential |
| Sub-Type | Single Family Detached |
| Restrictions | Comercial Vehicles Prohibited, Lease OK, Lease OK w/Restrict |
| Style | Contemporary |
| Unit Floor | 0 |
| Status | Active |
| HOPA | No Hopa |
| Membership Equity | No |
Community Information
| Address | 12136 Waterstone Cir |
|---|---|
| Area | 5550 |
| Subdivision | AVENIR SITE PLAN 1 POD |
| Development | La Terre at Avenir |
| City | Palm Beach Gardens |
| County | Palm Beach |
| State | FL |
| Zip Code | 33412 |
Amenities
| Amenities | Bike - Jog, Clubhouse, Exercise Room, Pickleball, Picnic Area, Playground, Tennis, Whirlpool |
|---|---|
| Utilities | Cable, 3-Phase Electric, Gas Natural, Public Sewer, Public Water |
| Parking | Driveway, Garage - Attached |
| # of Garages | 3 |
| View | Garden |
| Is Waterfront | No |
| Waterfront | None |
| Has Pool | No |
| Pets Allowed | Yes |
| Subdivision Amenities | Bike - Jog, Clubhouse, Exercise Room, Pickleball, Picnic Area, Playground, Community Tennis Courts, Whirlpool |
| Security | Gate - Unmanned |
Interior
| Interior Features | Built-in Shelves, Split Bedroom, Volume Ceiling, Walk-in Closet |
|---|---|
| Appliances | Dishwasher, Dryer, Range - Gas, Washer, Water Heater - Elec |
| Heating | Central |
| Cooling | Central |
| Fireplace | No |
| # of Stories | 1 |
| Stories | 1.00 |
| Furnished | Unfurnished |
| Master Bedroom | Dual Sinks, Mstr Bdrm - Sitting |
Exterior
| Exterior Features | Covered Patio |
|---|---|
| Lot Description | < 1/4 Acre |
| Windows | Impact Glass |
| Roof | Concrete Tile, Flat Tile |
| Construction | CBS |
| Front Exposure | Southwest |
Additional Information
| Date Listed | June 13th, 2025 |
|---|---|
| Days on Market | 120 |
| Zoning | PDA(ci |
| Foreclosure | No |
| Short Sale | No |
| RE / Bank Owned | No |
| HOA Fees | 385 |
| Parcel ID | 52414215020000490 |
Room Dimensions
| Master Bedroom | 15 x 17 |
|---|---|
| Bedroom 2 | 12 x 11 |
| Bedroom 3 | 13 x 11 |
| Living Room | 20 x 18 |
| Kitchen | 12 x 17 |
| Bonus Room | 11 x 13 |
Listing Details
| Office | The Telchin Group LLC |
|---|---|
| erictelchin@hotmail.com |

