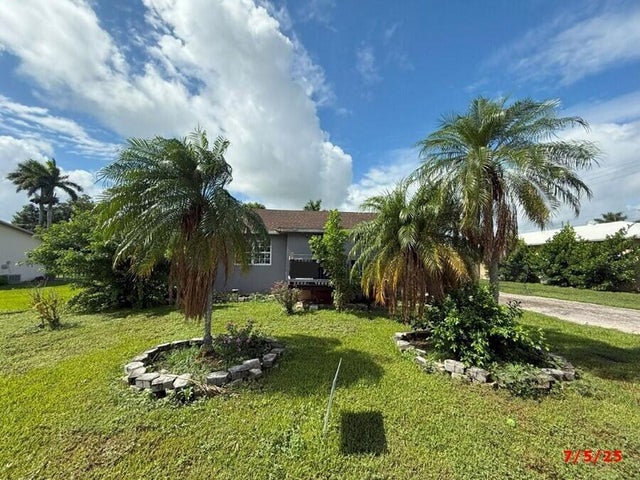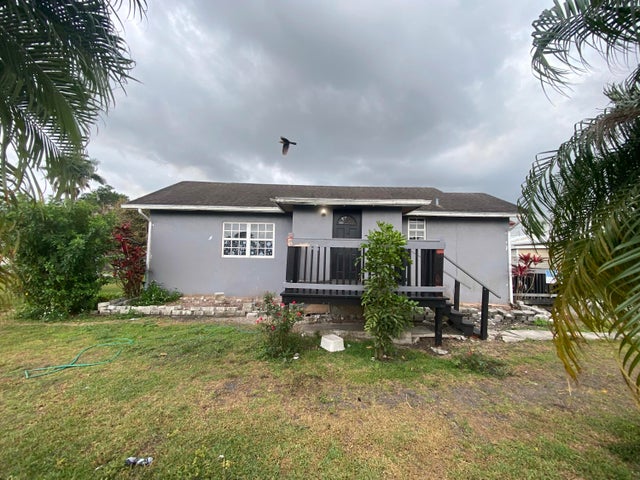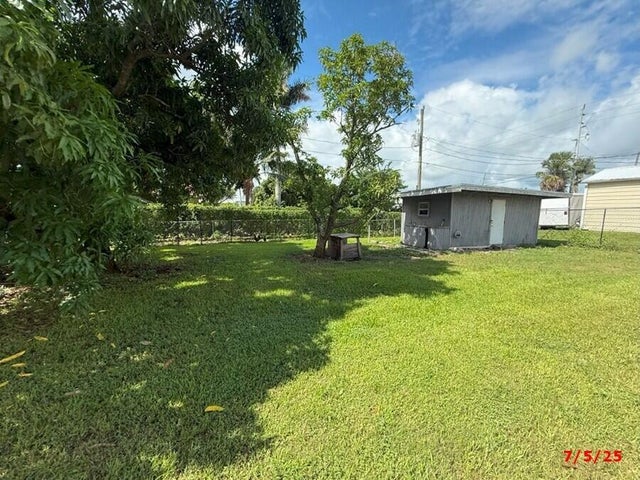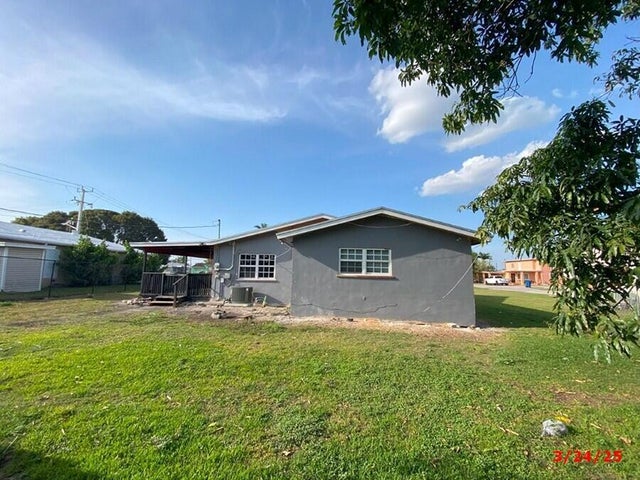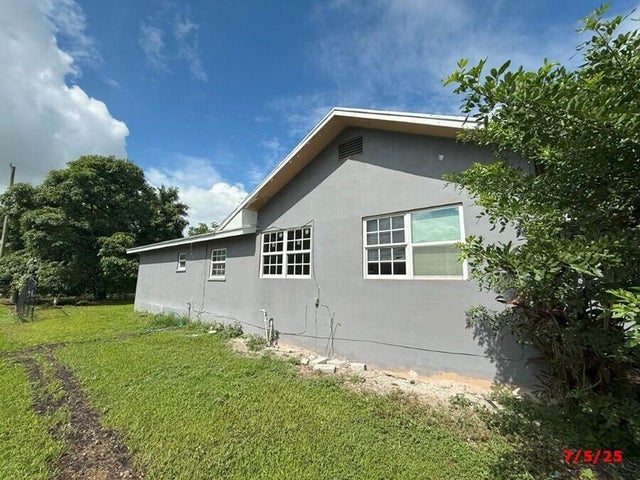About 116 Nw Avenue G Avenue
Reduced! Large home with 3 bedrooms, 2 full bathrooms, living room, family room, dining room and huge detached shed. With some TLC you could make this house your home at a great price. Investors don't pass this one up. Conveniently located and easy access to main street. Large yard with ample room to park your trucks, cars and more.
Features of 116 Nw Avenue G Avenue
| MLS® # | RX-11099140 |
|---|---|
| USD | $160,000 |
| CAD | $224,280 |
| CNY | 元1,140,000 |
| EUR | €137,682 |
| GBP | £119,828 |
| RUB | ₽13,003,008 |
| Bedrooms | 3 |
| Bathrooms | 2.00 |
| Full Baths | 2 |
| Total Square Footage | 2,029 |
| Living Square Footage | 1,729 |
| Square Footage | Tax Rolls |
| Acres | 0.24 |
| Year Built | 1944 |
| Type | Residential |
| Sub-Type | Single Family Detached |
| Restrictions | None |
| Style | Ranch |
| Unit Floor | 0 |
| Status | Pending |
| HOPA | No Hopa |
| Membership Equity | No |
Community Information
| Address | 116 Nw Avenue G Avenue |
|---|---|
| Area | 5560 |
| Subdivision | S/D OF LOT 17, 31-43-37 AMND PL IN |
| City | Belle Glade |
| County | Palm Beach |
| State | FL |
| Zip Code | 33430 |
Amenities
| Amenities | None |
|---|---|
| Utilities | 3-Phase Electric, Public Water |
| Parking | Driveway |
| View | Garden |
| Is Waterfront | No |
| Waterfront | None |
| Has Pool | No |
| Pets Allowed | Yes |
| Subdivision Amenities | None |
| Security | None |
Interior
| Interior Features | Entry Lvl Lvng Area, Foyer, Split Bedroom, Walk-in Closet |
|---|---|
| Appliances | None |
| Heating | Central, Electric |
| Cooling | Central, Electric |
| Fireplace | No |
| # of Stories | 1 |
| Stories | 1.00 |
| Furnished | Unfurnished |
| Master Bedroom | Separate Shower |
Exterior
| Exterior Features | Shed, Wrap Porch |
|---|---|
| Lot Description | < 1/4 Acre, Paved Road, Public Road |
| Roof | Comp Shingle |
| Construction | Frame/Stucco, Mixed |
| Front Exposure | North |
Additional Information
| Date Listed | June 13th, 2025 |
|---|---|
| Days on Market | 120 |
| Zoning | R1(cit |
| Foreclosure | Yes |
| Short Sale | No |
| RE / Bank Owned | Yes |
| Parcel ID | 04374331250020070 |
Room Dimensions
| Master Bedroom | 14 x 12 |
|---|---|
| Living Room | 15 x 14 |
| Kitchen | 8 x 7 |
Listing Details
| Office | The Real Estate Office Co. |
|---|---|
| reo@reoco.com |

