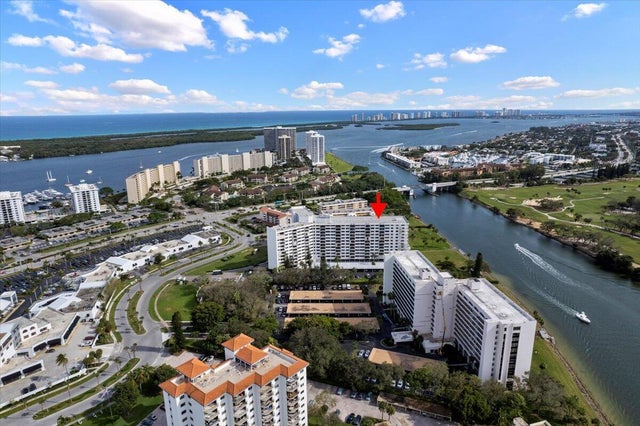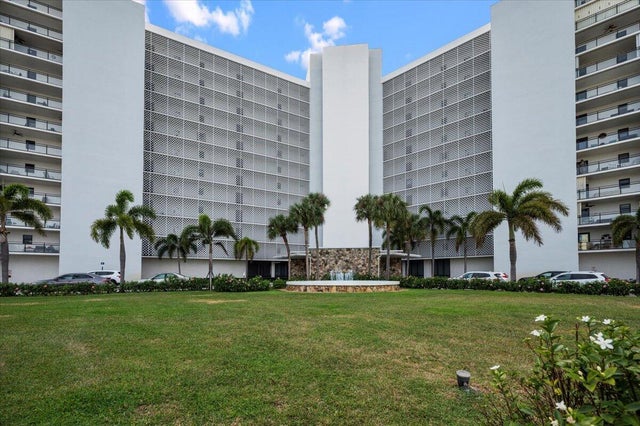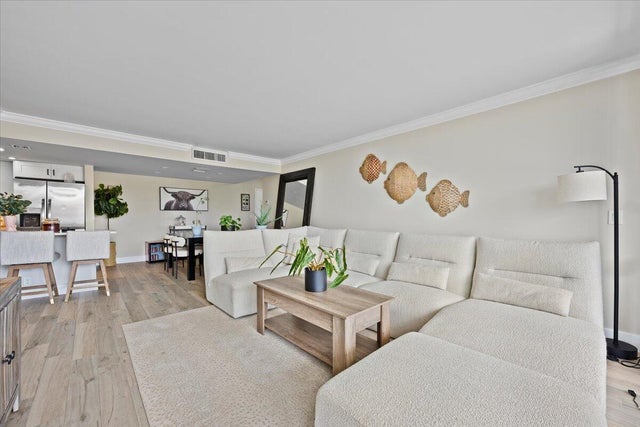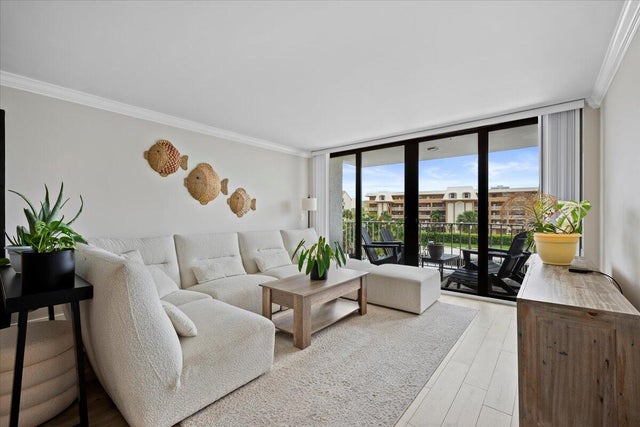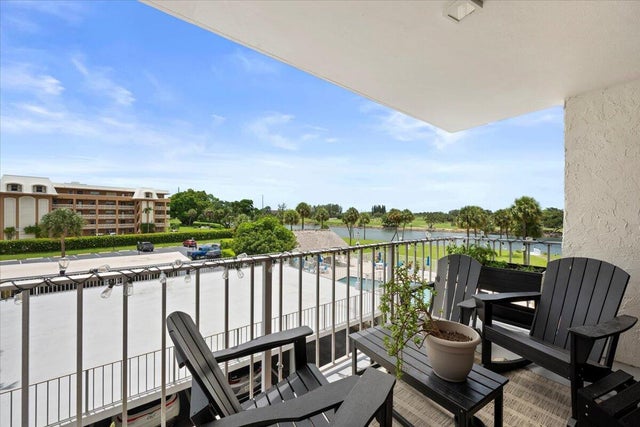About 336 Golfview Rd #303
Lovely updated and furnished condo with washer and dryer in unit! Enjoy a glass of wine or morning coffee on the balcony overlooking the intracoastal. Gemini has undergone concrete restoration, new roofs, updated pool area and much more. The grounds are beautiful with a spacious lawn area, grills, newly updated dock, bocce courts and pickle ball courts. Inside you can enjoy the gym, sauna, library and billiards room. Also located in a great location near lovely beaches, parks, shopping and fine dining
Features of 336 Golfview Rd #303
| MLS® # | RX-11099230 |
|---|---|
| USD | $349,900 |
| CAD | $490,472 |
| CNY | 元2,493,038 |
| EUR | €301,093 |
| GBP | £262,048 |
| RUB | ₽28,435,953 |
| HOA Fees | $1,300 |
| Bedrooms | 2 |
| Bathrooms | 2.00 |
| Full Baths | 2 |
| Total Square Footage | 1,143 |
| Living Square Footage | 1,143 |
| Square Footage | Appraisal |
| Acres | 0.00 |
| Year Built | 1975 |
| Type | Residential |
| Sub-Type | Condo or Coop |
| Restrictions | Buyer Approval, Comercial Vehicles Prohibited, Interview Required, No Motorcycle, Tenant Approval |
| Unit Floor | 3 |
| Status | Active |
| HOPA | No Hopa |
| Membership Equity | No |
Community Information
| Address | 336 Golfview Rd #303 |
|---|---|
| Area | 5250 |
| Subdivision | GEMINI CONDO |
| City | North Palm Beach |
| County | Palm Beach |
| State | FL |
| Zip Code | 33408 |
Amenities
| Amenities | Bike Storage, Common Laundry, Elevator, Exercise Room, Lobby, Pickleball, Pool, Sauna |
|---|---|
| Utilities | Cable, 3-Phase Electric, Public Sewer, Public Water, Water Available |
| Parking Spaces | 1 |
| Parking | Assigned |
| View | Intracoastal, Pool |
| Is Waterfront | Yes |
| Waterfront | Intracoastal |
| Has Pool | No |
| Pets Allowed | Restricted |
| Subdivision Amenities | Bike Storage, Common Laundry, Elevator, Exercise Room, Lobby, Pickleball, Pool, Sauna |
| Security | Lobby |
| Guest House | No |
Interior
| Interior Features | Foyer |
|---|---|
| Appliances | Dishwasher, Fire Alarm, Range - Electric, Refrigerator, Water Heater - Elec |
| Heating | Central, Electric |
| Cooling | Central, Electric |
| Fireplace | No |
| # of Stories | 12 |
| Stories | 12.00 |
| Furnished | Furnished |
| Master Bedroom | 2 Master Baths, 2 Master Suites, Separate Shower |
Exterior
| Construction | Block, CBS, Concrete |
|---|---|
| Front Exposure | South |
Additional Information
| Date Listed | June 13th, 2025 |
|---|---|
| Days on Market | 120 |
| Zoning | R3 |
| Foreclosure | No |
| Short Sale | No |
| RE / Bank Owned | No |
| HOA Fees | 1300 |
| Parcel ID | 68434209270003030 |
| Contact Info | nmueller@ipre.com |
Room Dimensions
| Master Bedroom | 16 x 13 |
|---|---|
| Living Room | 17 x 14 |
| Kitchen | 9 x 10 |
Listing Details
| Office | Illustrated Properties LLC (Jupiter) |
|---|---|
| mikepappas@keyes.com |

