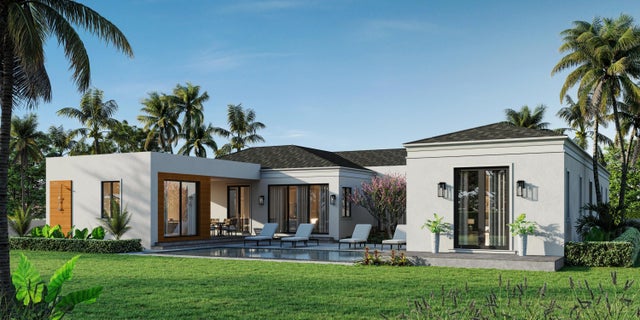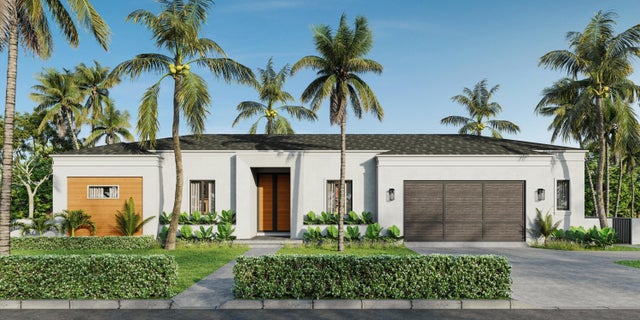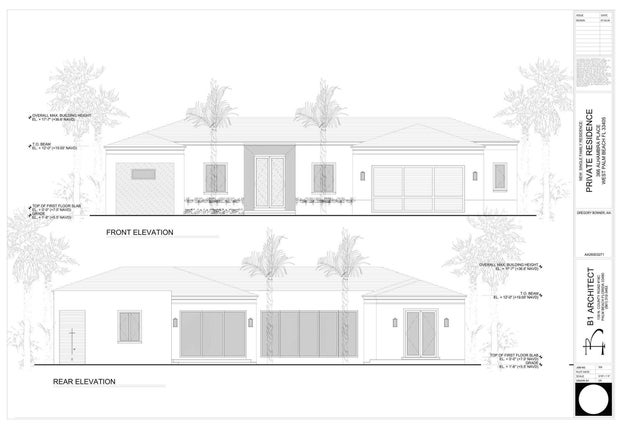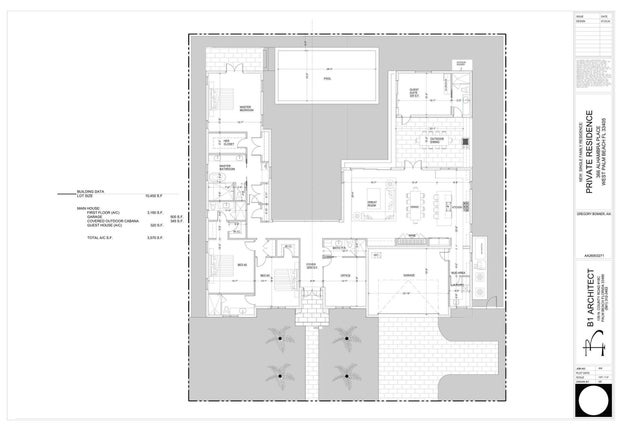About 366 Alhambra Pl
Build to suit. Currently a vacant lot. Large Lot 100x105 . Seller Financing available. The rendering was done by B1 Architects. Large 2 Story Floor Plan also available.
Features of 366 Alhambra Pl
| MLS® # | RX-11099233 |
|---|---|
| USD | $3,300,000 |
| CAD | $4,626,105 |
| CNY | 元23,478,741 |
| EUR | €2,839,686 |
| GBP | £2,471,446 |
| RUB | ₽266,566,410 |
| Bedrooms | 4 |
| Bathrooms | 4.00 |
| Full Baths | 4 |
| Total Square Footage | 4,070 |
| Living Square Footage | 3,570 |
| Square Footage | Floor Plan |
| Acres | 0.24 |
| Year Built | 2025 |
| Type | Residential |
| Sub-Type | Single Family Detached |
| Restrictions | None |
| Style | < 4 Floors, Traditional |
| Unit Floor | 0 |
| Status | Active |
| HOPA | No Hopa |
| Membership Equity | No |
Community Information
| Address | 366 Alhambra Pl |
|---|---|
| Area | 5440 |
| Subdivision | HOMEWOOD WPB IN |
| City | West Palm Beach |
| County | Palm Beach |
| State | FL |
| Zip Code | 33405 |
Amenities
| Amenities | Bike - Jog, Picnic Area, Sidewalks, Tennis |
|---|---|
| Utilities | Cable, 3-Phase Electric, Public Sewer, Public Water |
| Parking | 2+ Spaces, Driveway, Garage - Attached |
| # of Garages | 2 |
| View | Pool |
| Is Waterfront | No |
| Waterfront | None |
| Has Pool | Yes |
| Pool | Heated, Spa |
| Pets Allowed | Yes |
| Subdivision Amenities | Bike - Jog, Picnic Area, Sidewalks, Community Tennis Courts |
Interior
| Interior Features | Bar, Built-in Shelves, Closet Cabinets, Ctdrl/Vault Ceilings, Custom Mirror, Entry Lvl Lvng Area, Laundry Tub, Pantry, Roman Tub, Split Bedroom, Upstairs Living Area, Walk-in Closet |
|---|---|
| Appliances | Dishwasher, Dryer, Fire Alarm, Freezer, Microwave, Range - Electric, Refrigerator, Smoke Detector, Washer |
| Heating | Central, Electric |
| Cooling | Ceiling Fan, Central, Electric |
| Fireplace | No |
| # of Stories | 1 |
| Stories | 1.00 |
| Furnished | Unfurnished |
| Master Bedroom | Dual Sinks, Spa Tub & Shower |
Exterior
| Exterior Features | Auto Sprinkler, Covered Patio, Open Balcony, Outdoor Shower, Built-in Grill |
|---|---|
| Lot Description | < 1/4 Acre |
| Windows | Impact Glass |
| Roof | Concrete Tile |
| Construction | Concrete |
| Front Exposure | North |
Additional Information
| Date Listed | June 13th, 2025 |
|---|---|
| Days on Market | 120 |
| Zoning | SF7(ci |
| Foreclosure | No |
| Short Sale | No |
| RE / Bank Owned | No |
| Parcel ID | 74434410060030070 |
| Contact Info | 4407814969 |
Room Dimensions
| Master Bedroom | 17.6 x 15.7 |
|---|---|
| Bedroom 2 | 13.7 x 16 |
| Bedroom 3 | 13.7 x 14.6 |
| Dining Room | 20.4 x 12.4 |
| Living Room | 23 x 16 |
| Kitchen | 22 x 10 |
Listing Details
| Office | Illustrated Properties |
|---|---|
| mikepappas@keyes.com |




