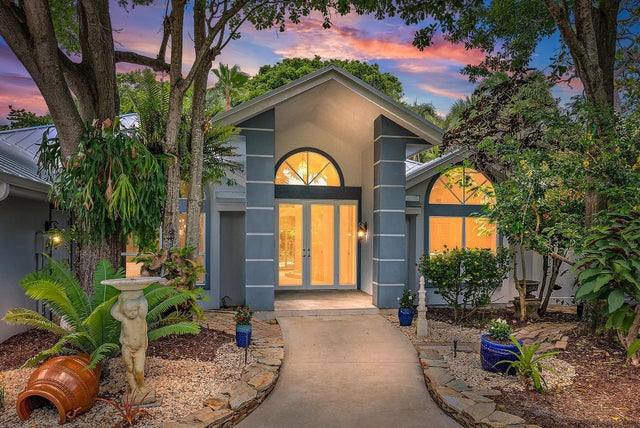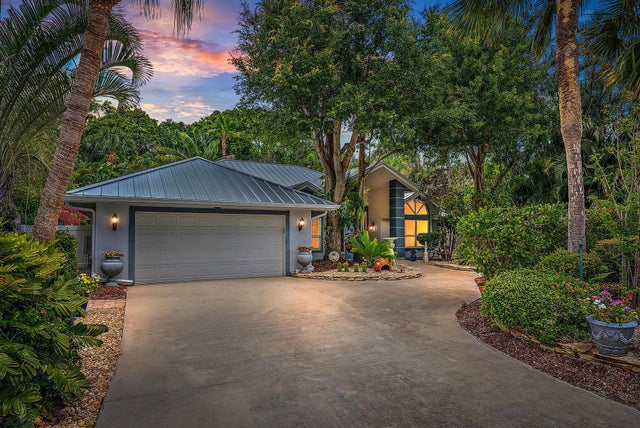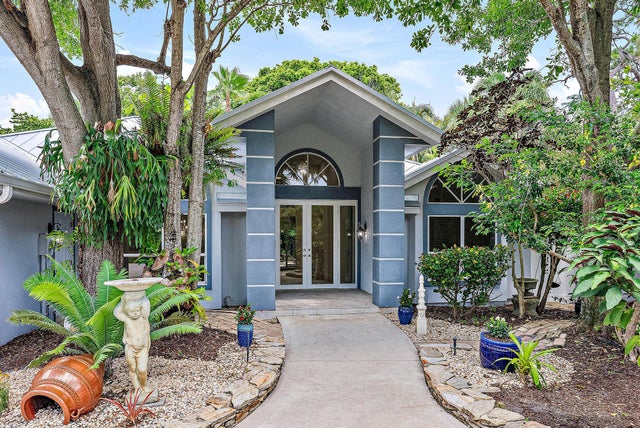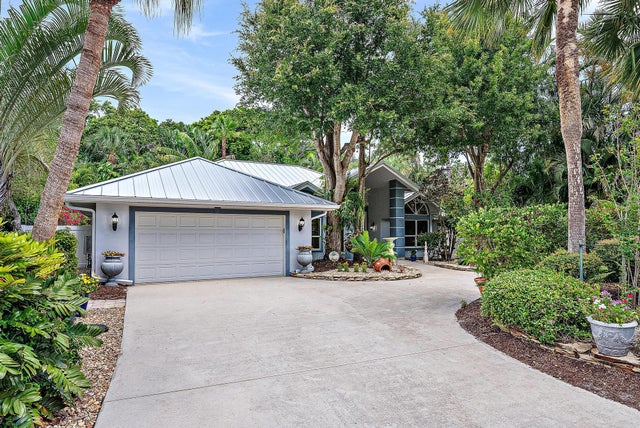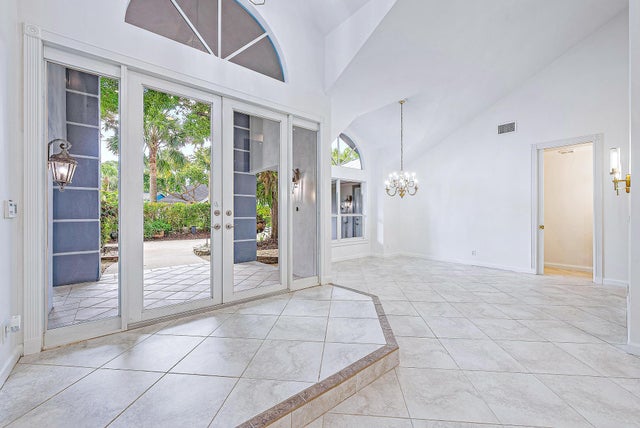About 9149 Se Mystic Cove Terrace
Set behind the gates of the exclusive Mystic Cove waterfront community. One of only 34 homes, this architecturally striking home sits on an oversized, lushly landscaped lot. Vaulted ceilings, archways, and skylights create a bright and airy feel throughout. Features include a brand-new (2025) metal roof, impact-rated windows/doors, tile flooring, and freshly painted interiors. The spacious primary suite offers French doors to the backyard, a huge walk-in closet, and a luxurious ensuite bathroom. A large flex room, custom kitchen with granite and stainless appliances, formal living areas, and private loft add to the home's unique appeal. THE EXCLUSIVE RIGHTS TO A PRIVATELY OWNED DOCK IS POTENTIALLY AVAILABLE TO PURCHASE WITHIN THIS COMMUNITY. An extremely rare opportunity. Ask for details.
Features of 9149 Se Mystic Cove Terrace
| MLS® # | RX-11099235 |
|---|---|
| USD | $1,149,900 |
| CAD | $1,611,872 |
| CNY | 元8,193,038 |
| EUR | €989,502 |
| GBP | £861,187 |
| RUB | ₽93,450,993 |
| HOA Fees | $205 |
| Bedrooms | 4 |
| Bathrooms | 3.00 |
| Full Baths | 2 |
| Half Baths | 1 |
| Total Square Footage | 3,341 |
| Living Square Footage | 2,713 |
| Square Footage | Tax Rolls |
| Acres | 0.35 |
| Year Built | 1989 |
| Type | Residential |
| Sub-Type | Single Family Detached |
| Restrictions | Buyer Approval, Comercial Vehicles Prohibited, No Lease 1st Year |
| Unit Floor | 0 |
| Status | Active |
| HOPA | No Hopa |
| Membership Equity | No |
Community Information
| Address | 9149 Se Mystic Cove Terrace |
|---|---|
| Area | 14 - Hobe Sound/Stuart - South of Cove Rd |
| Subdivision | MYSTIC COVE |
| City | Hobe Sound |
| County | Martin |
| State | FL |
| Zip Code | 33455 |
Amenities
| Amenities | Boating, Park |
|---|---|
| Utilities | Cable, 3-Phase Electric, Public Sewer, Public Water |
| Parking | 2+ Spaces, Driveway, Garage - Attached |
| # of Garages | 2 |
| View | Garden |
| Is Waterfront | No |
| Waterfront | None |
| Has Pool | No |
| Pets Allowed | Yes |
| Subdivision Amenities | Boating, Park |
Interior
| Interior Features | Built-in Shelves, Ctdrl/Vault Ceilings, Entry Lvl Lvng Area, French Door, Laundry Tub, Pantry, Sky Light(s), Split Bedroom, Walk-in Closet |
|---|---|
| Appliances | Auto Garage Open, Cooktop, Dishwasher, Dryer, Microwave, Range - Electric, Refrigerator, Wall Oven, Washer, Water Heater - Elec |
| Heating | Central, Electric |
| Cooling | Ceiling Fan, Central, Electric |
| Fireplace | No |
| # of Stories | 2 |
| Stories | 2.00 |
| Furnished | Unfurnished |
| Master Bedroom | Dual Sinks, Mstr Bdrm - Ground, Separate Shower, Separate Tub |
Exterior
| Exterior Features | Open Patio, Room for Pool |
|---|---|
| Lot Description | 1/4 to 1/2 Acre |
| Roof | Metal |
| Construction | Woodside |
| Front Exposure | Southeast |
School Information
| Elementary | Hobe Sound Elementary School |
|---|---|
| Middle | Murray Middle School |
| High | South Fork High School |
Additional Information
| Date Listed | June 13th, 2025 |
|---|---|
| Days on Market | 119 |
| Zoning | RES |
| Foreclosure | No |
| Short Sale | No |
| RE / Bank Owned | No |
| HOA Fees | 205 |
| Parcel ID | 343842109000000305 |
Room Dimensions
| Master Bedroom | 15.5 x 13.5 |
|---|---|
| Bedroom 2 | 13 x 10 |
| Bedroom 3 | 12 x 11 |
| Bedroom 4 | 12 x 11 |
| Dining Room | 12 x 10 |
| Family Room | 13 x 12.5 |
| Living Room | 13 x 12.5 |
| Kitchen | 13 x 10 |
| Florida Room | 19 x 13.5 |
| Loft | 12 x 9.5 |
Listing Details
| Office | Jupiter By the Sea Realty Inc |
|---|---|
| joyphillippi@gmail.com |

