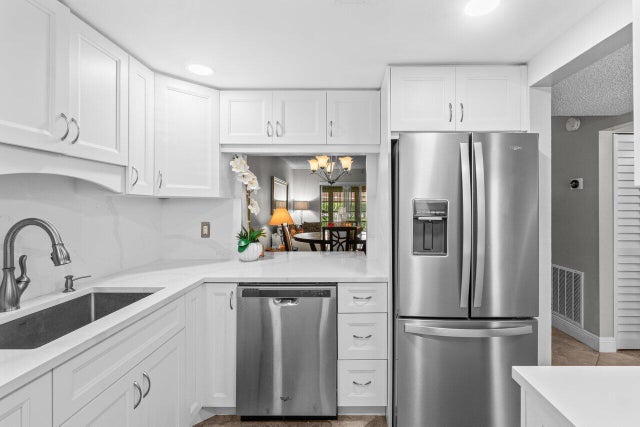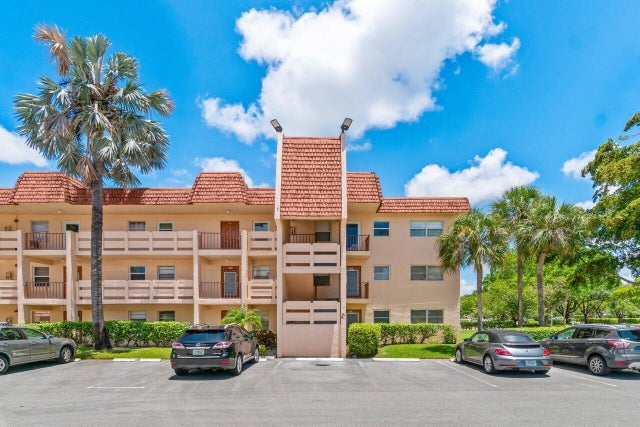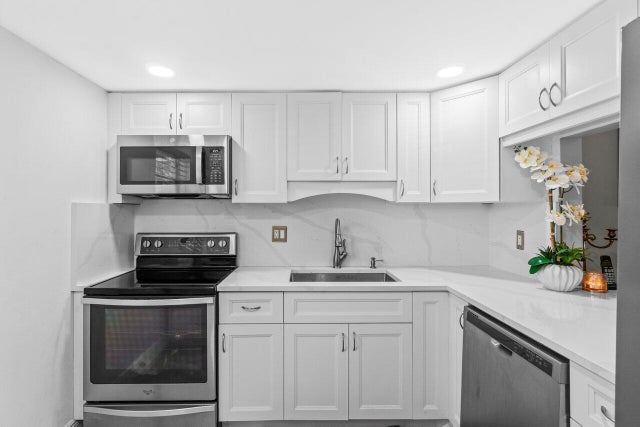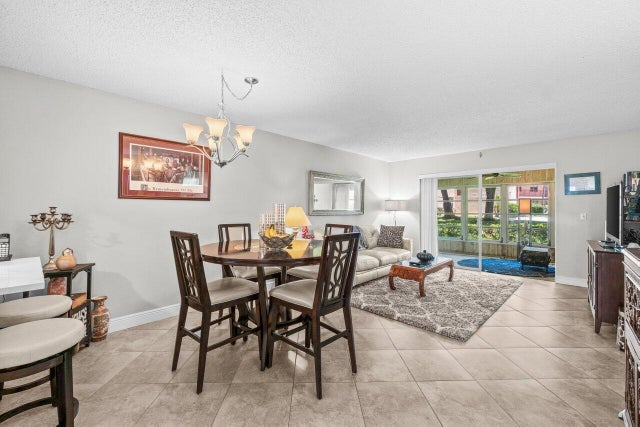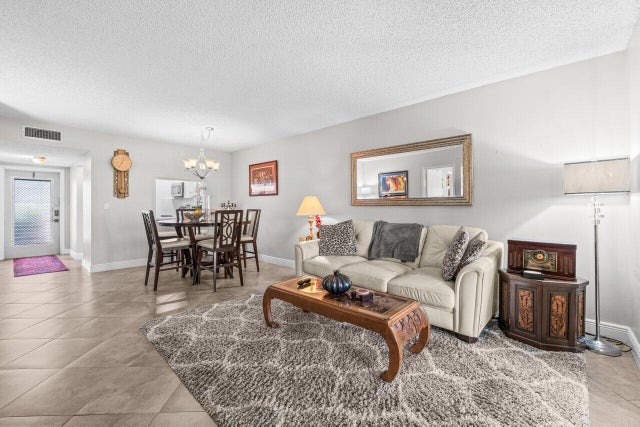About 14721 Bonaire Blvd #101
Corner first-floor condo featuring 2 spacious bedrooms and 2 full bathrooms. The highlight of this home is the beautifully remodeled kitchen--boasting modern finishes, updated cabinetry, and sleek countertops--perfect for cooking and entertaining. Enjoy peace of mind with newer air-conditioning and the added convenience of parking located directly in front of your unit. The open-concept layout offers a great flow from the kitchen to the living and dining areas, with plenty of natural light throughout. Located in a well-maintained community offering a wide range of amenities--pool, clubhouse, fitness center, and more--this condo combines comfort with lifestyle. It's just minutes from the Turnpike and I-95, offering quick access to shopping, dining, and the best of South Florida living.
Features of 14721 Bonaire Blvd #101
| MLS® # | RX-11099273 |
|---|---|
| USD | $165,000 |
| CAD | $231,355 |
| CNY | 元1,175,625 |
| EUR | €142,416 |
| GBP | £123,940 |
| RUB | ₽13,487,595 |
| HOA Fees | $789 |
| Bedrooms | 2 |
| Bathrooms | 2.00 |
| Full Baths | 2 |
| Total Square Footage | 920 |
| Living Square Footage | 920 |
| Square Footage | Tax Rolls |
| Acres | 0.00 |
| Year Built | 1978 |
| Type | Residential |
| Sub-Type | Condo or Coop |
| Style | < 4 Floors |
| Unit Floor | 1 |
| Status | Active |
| HOPA | Yes-Verified |
| Membership Equity | No |
Community Information
| Address | 14721 Bonaire Blvd #101 |
|---|---|
| Area | 4630 |
| Subdivision | VILLAGES OF ORIOLE |
| City | Delray Beach |
| County | Palm Beach |
| State | FL |
| Zip Code | 33446 |
Amenities
| Amenities | Bike - Jog, Billiards, Clubhouse, Common Laundry, Community Room, Elevator, Exercise Room, Game Room, Pool, Shuffleboard |
|---|---|
| Utilities | Cable, 3-Phase Electric, Public Sewer, Public Water |
| Parking | Assigned, Guest |
| View | Garden |
| Is Waterfront | No |
| Waterfront | None |
| Has Pool | No |
| Pets Allowed | Restricted |
| Unit | Corner |
| Subdivision Amenities | Bike - Jog, Billiards, Clubhouse, Common Laundry, Community Room, Elevator, Exercise Room, Game Room, Pool, Shuffleboard |
Interior
| Interior Features | Elevator, Fire Sprinkler, Foyer, Split Bedroom, Walk-in Closet, Decorative Fireplace |
|---|---|
| Appliances | Dishwasher, Microwave, Range - Electric, Refrigerator, Water Heater - Elec |
| Heating | Central, Electric |
| Cooling | Central, Electric |
| Fireplace | Yes |
| # of Stories | 1 |
| Stories | 1.00 |
| Furnished | Unfurnished |
| Master Bedroom | Combo Tub/Shower |
Exterior
| Exterior Features | Auto Sprinkler |
|---|---|
| Roof | Aluminum |
| Construction | Block, CBS, Concrete |
| Front Exposure | South |
Additional Information
| Date Listed | June 13th, 2025 |
|---|---|
| Days on Market | 131 |
| Zoning | RH |
| Foreclosure | No |
| Short Sale | No |
| RE / Bank Owned | No |
| HOA Fees | 789 |
| Parcel ID | 00424615050011010 |
Room Dimensions
| Master Bedroom | 14 x 12 |
|---|---|
| Living Room | 21 x 13 |
| Kitchen | 10 x 9 |
Listing Details
| Office | RE/MAX Direct |
|---|---|
| ben@benarce.com |

