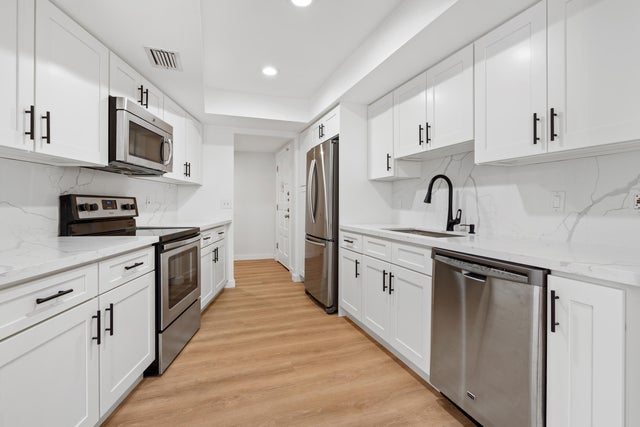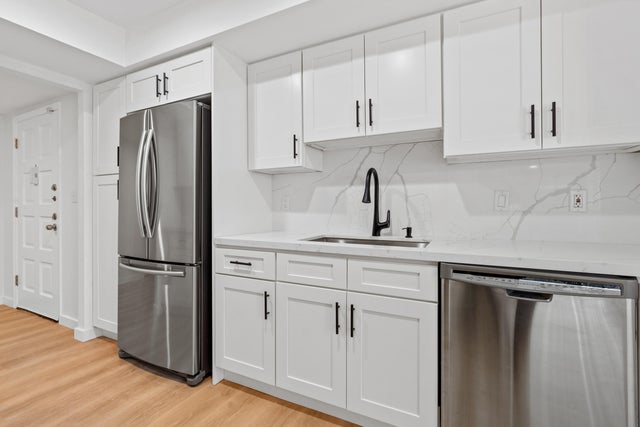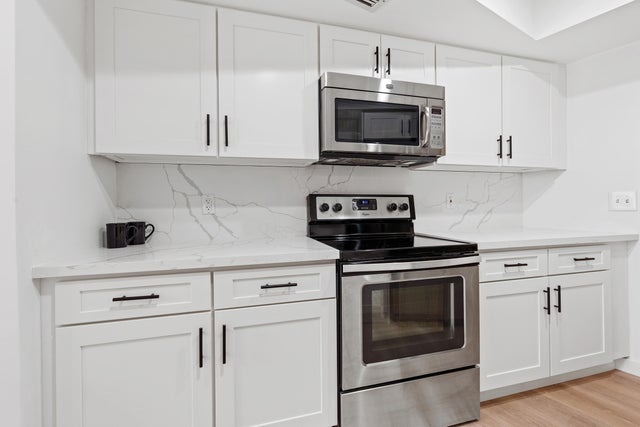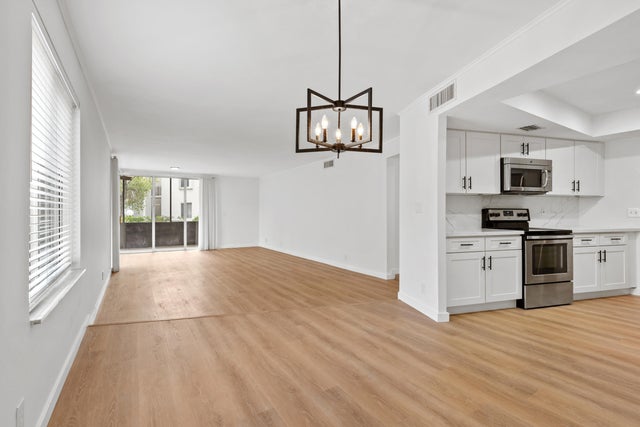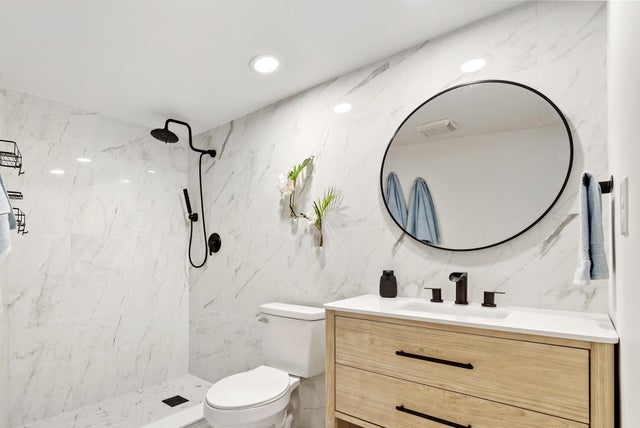About 11811 Avenue Of The Pga #1-1g
Stunningly renovated, 2 bedroom, 2-full bathroom, first-floor corner unit with spacious screened wrap-around patio with tons of natural light throughout! Sprawling an impressive 1,537 sq.ft. under air, and 1,726 sq.ft. total, this unit is a showstopper! Brand new luxury vinyl plank wood-look floors throughout, new kitchen cabinetry, countertops and backsplash. Stainless appliances. Gorgeous, modern bathrooms with new vanities, fixtures and tile. New 2025 AC Handler. Ample storage. Walk out of your screened patio to the waterfront community-pool and outdoor kitchen/bar with two grills, stunning clubhouse with indoor wet bar, kitchenette, dining table and sofas with TV overlooking the lake with fountains. Pickleball courts and more. Shopping & Dining in walking distance! (PLS SEE SUPPLEMEN
Features of 11811 Avenue Of The Pga #1-1g
| MLS® # | RX-11099293 |
|---|---|
| USD | $315,000 |
| CAD | $443,265 |
| CNY | 元2,244,312 |
| EUR | €273,816 |
| GBP | £240,961 |
| RUB | ₽25,530,309 |
| HOA Fees | $735 |
| Bedrooms | 2 |
| Bathrooms | 2.00 |
| Full Baths | 2 |
| Total Square Footage | 1,726 |
| Living Square Footage | 1,537 |
| Square Footage | Tax Rolls |
| Acres | 0.00 |
| Year Built | 1970 |
| Type | Residential |
| Sub-Type | Condo or Coop |
| Unit Floor | 1 |
| Status | Active |
| HOPA | Yes-Verified |
| Membership Equity | No |
Community Information
| Address | 11811 Avenue Of The Pga #1-1g |
|---|---|
| Area | 5300 |
| Subdivision | LONGWOOD 1 CONDO |
| Development | LONGWOOD |
| City | Palm Beach Gardens |
| County | Palm Beach |
| State | FL |
| Zip Code | 33418 |
Amenities
| Amenities | Cabana, Clubhouse, Community Room, Exercise Room, Fitness Trail, Library, Manager on Site, Pickleball, Pool, Shuffleboard, Sidewalks, Tennis, Trash Chute |
|---|---|
| Utilities | Cable, 3-Phase Electric, Public Sewer, Public Water |
| Parking Spaces | 1 |
| Parking | Assigned, Carport - Detached, Covered, Guest |
| View | Garden, Lake, Other |
| Is Waterfront | No |
| Waterfront | None |
| Has Pool | No |
| Pets Allowed | Restricted |
| Unit | Corner |
| Subdivision Amenities | Cabana, Clubhouse, Community Room, Exercise Room, Fitness Trail, Library, Manager on Site, Pickleball, Pool, Shuffleboard, Sidewalks, Community Tennis Courts, Trash Chute |
Interior
| Interior Features | Foyer, Walk-in Closet |
|---|---|
| Appliances | Dishwasher, Microwave, Range - Electric, Refrigerator, Washer/Dryer Hookup, Water Heater - Elec |
| Heating | Central Individual |
| Cooling | Ceiling Fan, Central Individual |
| Fireplace | No |
| # of Stories | 1 |
| Stories | 1.00 |
| Furnished | Unfurnished |
| Master Bedroom | Combo Tub/Shower, Mstr Bdrm - Ground, Mstr Bdrm - Sitting |
Exterior
| Exterior Features | Screen Porch, Screened Patio, Summer Kitchen, Tennis Court, Wrap Porch |
|---|---|
| Lot Description | Paved Road, Sidewalks |
| Windows | Single Hung Metal, Sliding |
| Roof | Other |
| Construction | CBS, Concrete, Frame/Stucco |
| Front Exposure | Northeast |
Additional Information
| Date Listed | June 13th, 2025 |
|---|---|
| Days on Market | 144 |
| Zoning | RH(cit |
| Foreclosure | No |
| Short Sale | No |
| RE / Bank Owned | No |
| HOA Fees | 735 |
| Parcel ID | 52424211100010017 |
Room Dimensions
| Master Bedroom | 15 x 14 |
|---|---|
| Bedroom 2 | 13 x 12 |
| Living Room | 30 x 17 |
| Kitchen | 12 x 9 |
Listing Details
| Office | Touchstone-Webb Realty Co. |
|---|---|
| sthomas@touchstonewebb.com |

