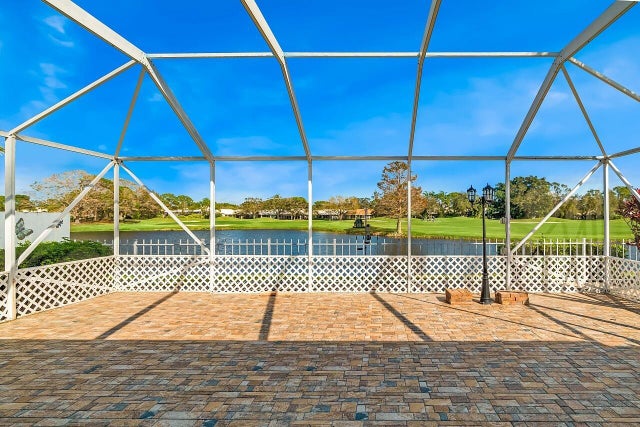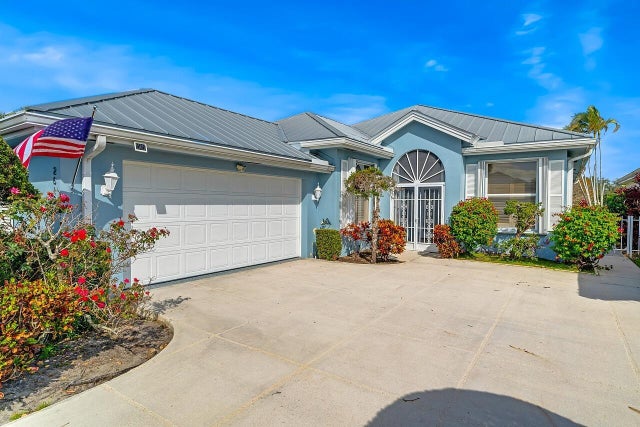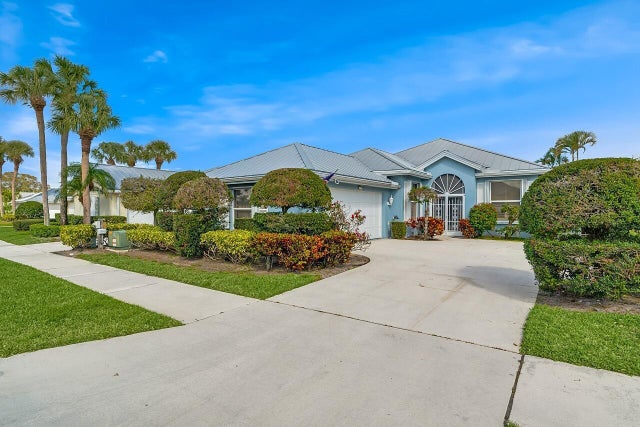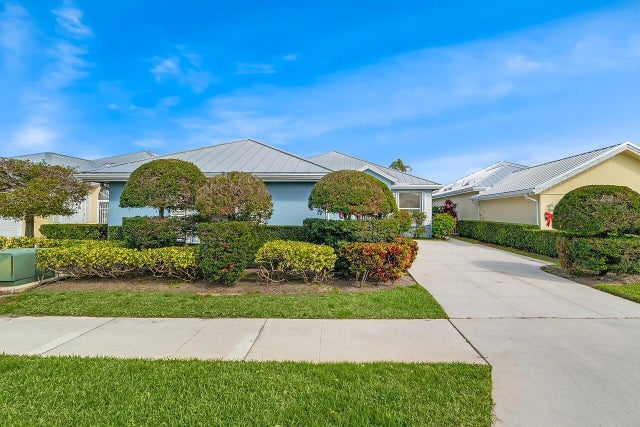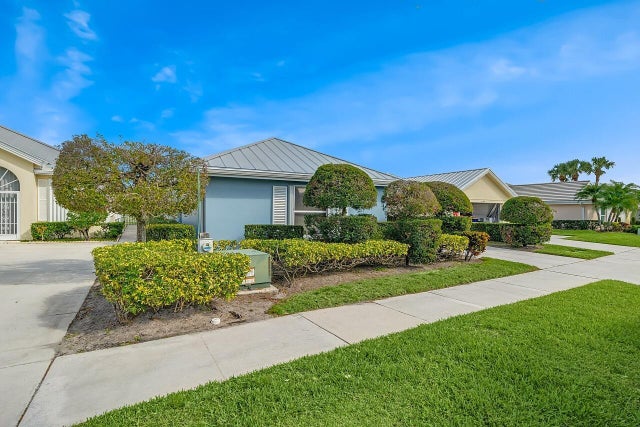About 2619 Sw Greenwich Way
Absolutely Beautiful & stylish LAKEFRONT Divosta built home. Expanded Hampton model with additional 500 square feet makes it one of the largest and functional waterfront homes. Located within the prestigious Meadows at Martin Downs. This 3/2/2 home has a huge family room. Extra-large screened patio overlooking one of the nicest lakefront views. This desirable community offers manned gated security, large heated/cooled pool, toddler pool, brand new playground, new tennis and pickle ball courts. Near the entrance of the Meadows is a 2,200 square foot recreation center known as the Meadows House.
Features of 2619 Sw Greenwich Way
| MLS® # | RX-11099309 |
|---|---|
| USD | $529,000 |
| CAD | $741,579 |
| CNY | 元3,763,713 |
| EUR | €455,210 |
| GBP | £396,180 |
| RUB | ₽42,731,403 |
| HOA Fees | $336 |
| Bedrooms | 3 |
| Bathrooms | 2.00 |
| Full Baths | 2 |
| Total Square Footage | 2,452 |
| Living Square Footage | 2,452 |
| Square Footage | Tax Rolls |
| Acres | 0.15 |
| Year Built | 1988 |
| Type | Residential |
| Sub-Type | Single Family Detached |
| Restrictions | None |
| Style | Mediterranean |
| Unit Floor | 0 |
| Status | Active |
| HOPA | No Hopa |
| Membership Equity | No |
Community Information
| Address | 2619 Sw Greenwich Way |
|---|---|
| Area | 9 - Palm City |
| Subdivision | THE MEADOWS AT MARTIN DOWNS |
| Development | Martin Downes |
| City | Palm City |
| County | Martin |
| State | FL |
| Zip Code | 34990 |
Amenities
| Amenities | Clubhouse, Community Room, Pickleball, Park |
|---|---|
| Utilities | Cable, 3-Phase Electric, Public Sewer, Public Water |
| Parking | 2+ Spaces, Driveway, Garage - Attached |
| # of Garages | 2 |
| View | Lake, Pond |
| Is Waterfront | Yes |
| Waterfront | Lake |
| Has Pool | No |
| Pets Allowed | Yes |
| Subdivision Amenities | Clubhouse, Community Room, Pickleball, Park |
| Security | Burglar Alarm, Gate - Manned |
| Guest House | No |
Interior
| Interior Features | Ctdrl/Vault Ceilings, Entry Lvl Lvng Area, Foyer, Laundry Tub, Pantry, Split Bedroom, Walk-in Closet, Sky Light(s) |
|---|---|
| Appliances | Auto Garage Open, Dishwasher, Microwave, Range - Electric, Refrigerator, Storm Shutters |
| Heating | Central, Electric |
| Cooling | Ceiling Fan, Central |
| Fireplace | No |
| # of Stories | 1 |
| Stories | 1.00 |
| Furnished | Unfurnished |
| Master Bedroom | Dual Sinks, Mstr Bdrm - Ground |
Exterior
| Exterior Features | Auto Sprinkler, Fence, Screen Porch, Screened Patio |
|---|---|
| Lot Description | < 1/4 Acre |
| Windows | Awning |
| Roof | Metal |
| Construction | CBS, Concrete |
| Front Exposure | South |
School Information
| Middle | Hidden Oaks Middle School |
|---|---|
| High | Martin County High School |
Additional Information
| Date Listed | June 13th, 2025 |
|---|---|
| Days on Market | 120 |
| Zoning | RES |
| Foreclosure | No |
| Short Sale | No |
| RE / Bank Owned | No |
| HOA Fees | 336.33 |
| Parcel ID | 123840006000002101 |
Room Dimensions
| Master Bedroom | 14 x 17 |
|---|---|
| Bedroom 2 | 11 x 12 |
| Bedroom 3 | 11 x 13 |
| Dining Room | 13 x 18 |
| Family Room | 15 x 33 |
| Living Room | 18 x 18 |
| Kitchen | 8 x 23 |
| Patio | 22 x 34 |
Listing Details
| Office | RE/MAX of Stuart |
|---|---|
| jal@remaxofstuart.com |

