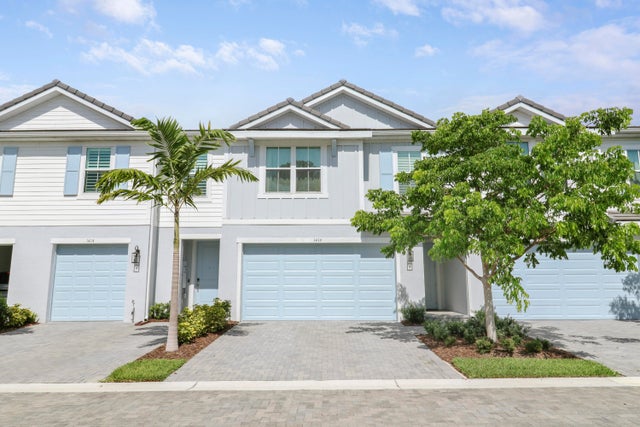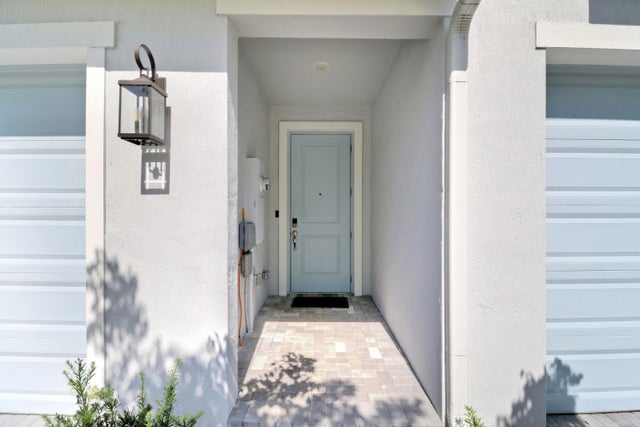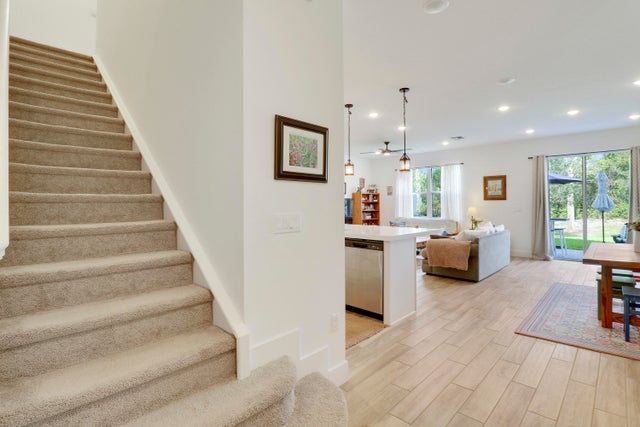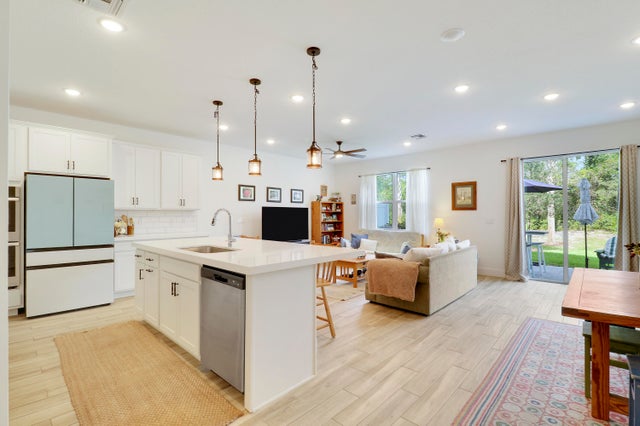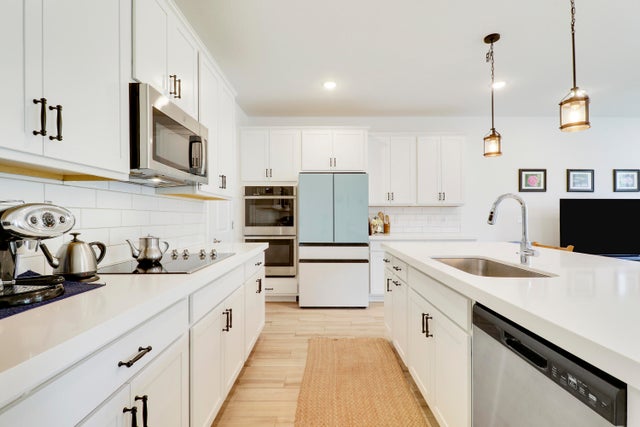About 1416 Gopher Terrace
Built in 2023, this beautifully designed and well maintained 1974 sq ft Town Home consists of 3 Beds, 2.5 Baths and garage parking. The first floor living area has an open floor plan with high ceilings, separate kitchen, dining and living areas, which lead to a large private patio overlooking a preserve. The kitchen features: solid wood, soft close cabinets, quartz countertops, stainless appliances, double wall oven, pantry and a large kitchen island for entertaining. The second level is carpeted throughout, has a open loft area, great for a kids play area or office. The primary bedroom with a large walk-in closet, tiled bathroom, dual sinks, separate shower. The two remaining bedrooms are generously sized and share a tiled bathroom. Impact windows and doors throughout bring in lots ofnatural light and Avonlea is pet friendly community, conveniently located just East of US 1 and close to both downtown Jensen Beach and Stuart as well as our beautiful Hutchinson Beaches.
Features of 1416 Gopher Terrace
| MLS® # | RX-11099329 |
|---|---|
| USD | $443,500 |
| CAD | $618,106 |
| CNY | 元3,148,761 |
| EUR | €380,775 |
| GBP | £335,515 |
| RUB | ₽35,391,167 |
| HOA Fees | $235 |
| Bedrooms | 3 |
| Bathrooms | 3.00 |
| Full Baths | 2 |
| Half Baths | 1 |
| Total Square Footage | 2,575 |
| Living Square Footage | 1,974 |
| Square Footage | Tax Rolls |
| Acres | 0.06 |
| Year Built | 2023 |
| Type | Residential |
| Sub-Type | Townhouse / Villa / Row |
| Restrictions | Buyer Approval, Lease OK w/Restrict, No RV |
| Style | Townhouse |
| Unit Floor | 0 |
| Status | Active |
| HOPA | No Hopa |
| Membership Equity | No |
Community Information
| Address | 1416 Gopher Terrace |
|---|---|
| Area | 3 - Jensen Beach/Stuart - North of Roosevelt Br |
| Subdivision | NEW AVONLEA 1ST |
| City | Stuart |
| County | Martin |
| State | FL |
| Zip Code | 34994 |
Amenities
| Amenities | Pool |
|---|---|
| Utilities | Public Sewer, Public Water |
| # of Garages | 2 |
| View | Preserve |
| Is Waterfront | No |
| Waterfront | None |
| Has Pool | No |
| Pets Allowed | Yes |
| Subdivision Amenities | Pool |
Interior
| Interior Features | Entry Lvl Lvng Area, Cook Island, Upstairs Living Area, Walk-in Closet |
|---|---|
| Appliances | Auto Garage Open, Cooktop, Dishwasher, Dryer, Microwave, Range - Electric, Refrigerator, Smoke Detector, Washer, Water Heater - Elec |
| Heating | Central, Electric |
| Cooling | Ceiling Fan, Central, Electric |
| Fireplace | No |
| # of Stories | 2 |
| Stories | 2.00 |
| Furnished | Unfurnished |
| Master Bedroom | Dual Sinks, Separate Shower |
Exterior
| Lot Description | < 1/4 Acre |
|---|---|
| Construction | CBS, Concrete, Frame |
| Front Exposure | East |
Additional Information
| Date Listed | June 14th, 2025 |
|---|---|
| Days on Market | 136 |
| Zoning | Residential |
| Foreclosure | No |
| Short Sale | No |
| RE / Bank Owned | No |
| HOA Fees | 235 |
| Parcel ID | 283741016000000900 |
Room Dimensions
| Master Bedroom | 17 x 13 |
|---|---|
| Bedroom 2 | 10 x 13 |
| Bedroom 3 | 11 x 13 |
| Living Room | 15 x 15 |
| Kitchen | 15 x 9 |
Listing Details
| Office | RE/MAX Gold |
|---|---|
| richard.mckinney@remax.net |

