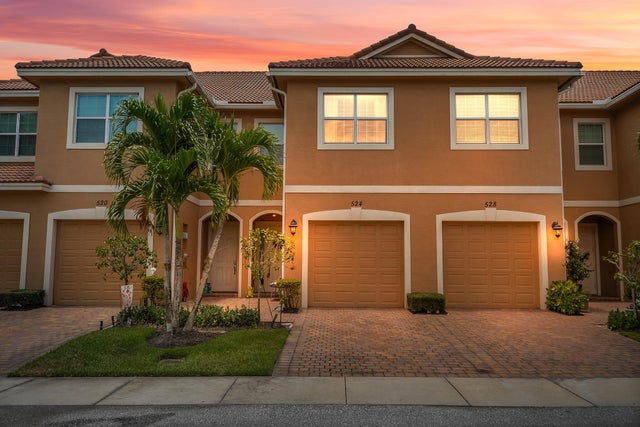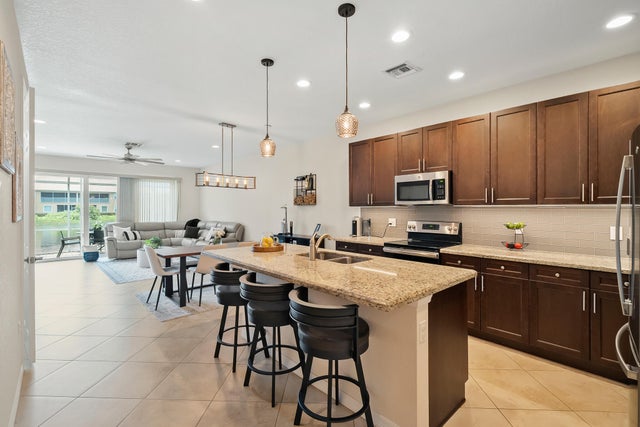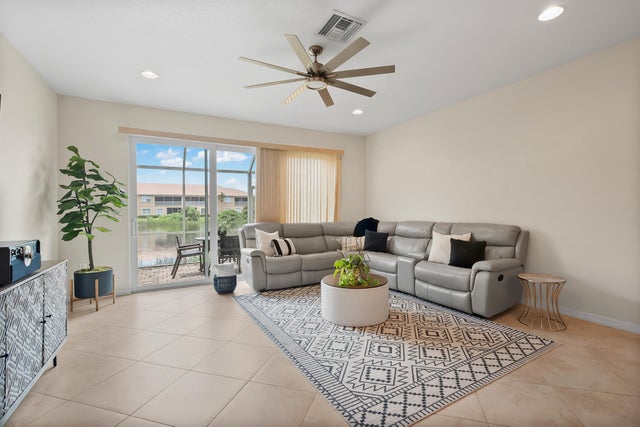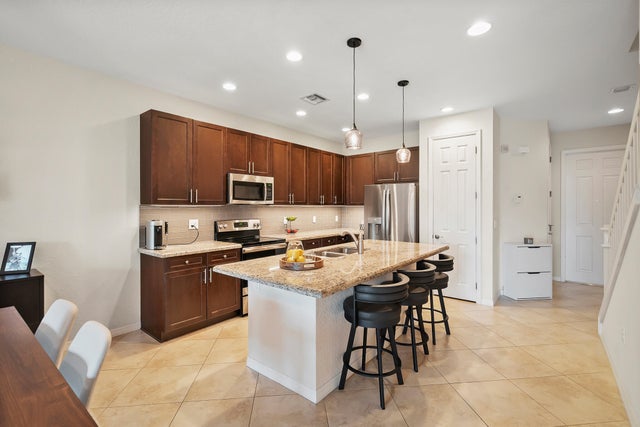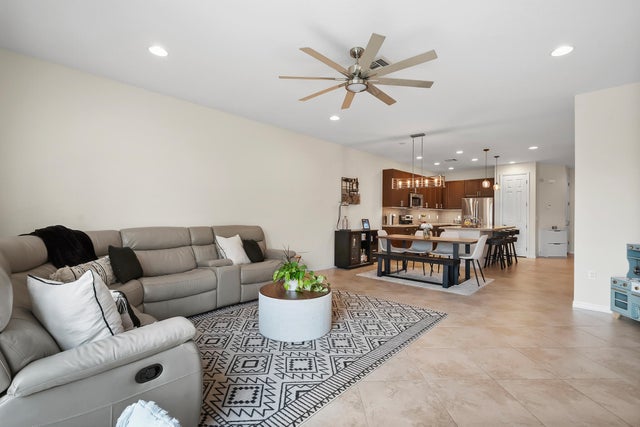About 524 Sw Glen Crest Way
PEACEFUL* SPACIOUS* TOWNHOUSE IN A GATED COMMUNITY* VERY LOW HOA* IMPACT GLASS* WATERVIEW* GARAGE * COMMUNITY DOCK* NO AGE RESTRICTION* CLOSE TO I-95 & DOWNTOWN STUART* Newer A/C & Water Heater. Granite Countertops, Stainless Steel Appliances, New Backsplash, Lighting, Fixtures, Paint and New Carpet in the Bedrooms and Stairs, New Fridge. Watch the sun set on your spacious screened-in patio with a BBQ area and view of the lake and melodic sound of the fountain. Walk to the pool & community dock, and with plenty of guest parking. Kayak, canoe or paddleboard off the dock onto the canal that leads to the St Lucie River. Day boat docking. What a great opportunity NOW to own this fabulous townhome in the popular River Glen community. Priced to Sell! Don't miss this one! Easy to see!!
Features of 524 Sw Glen Crest Way
| MLS® # | RX-11099465 |
|---|---|
| USD | $390,000 |
| CAD | $546,683 |
| CNY | 元2,778,750 |
| EUR | €335,599 |
| GBP | £292,080 |
| RUB | ₽31,694,832 |
| HOA Fees | $215 |
| Bedrooms | 3 |
| Bathrooms | 3.00 |
| Full Baths | 2 |
| Half Baths | 1 |
| Total Square Footage | 2,018 |
| Living Square Footage | 1,722 |
| Square Footage | Tax Rolls |
| Acres | 0.04 |
| Year Built | 2017 |
| Type | Residential |
| Sub-Type | Townhouse / Villa / Row |
| Restrictions | Buyer Approval, Lease OK |
| Unit Floor | 0 |
| Status | Active |
| HOPA | No Hopa |
| Membership Equity | No |
Community Information
| Address | 524 Sw Glen Crest Way |
|---|---|
| Area | 7 - Stuart - South of Indian St |
| Subdivision | RIVER GLEN |
| City | Stuart |
| County | Martin |
| State | FL |
| Zip Code | 34997 |
Amenities
| Amenities | Pool |
|---|---|
| Utilities | Cable |
| Parking | Driveway, Garage - Attached |
| # of Garages | 1 |
| Is Waterfront | Yes |
| Waterfront | River, Navigable |
| Has Pool | No |
| Boat Services | Common Dock |
| Pets Allowed | Yes |
| Subdivision Amenities | Pool |
| Security | Gate - Unmanned |
Interior
| Interior Features | Cook Island, Pantry, Split Bedroom, Walk-in Closet |
|---|---|
| Appliances | Auto Garage Open, Dishwasher, Disposal, Dryer, Ice Maker, Microwave, Range - Electric, Refrigerator, Smoke Detector, Washer, Water Heater - Elec, Freezer |
| Heating | Central, Electric |
| Cooling | Central, Electric |
| Fireplace | No |
| # of Stories | 1 |
| Stories | 1.00 |
| Furnished | Furniture Negotiable |
| Master Bedroom | Mstr Bdrm - Upstairs |
Exterior
| Exterior Features | Covered Patio |
|---|---|
| Lot Description | < 1/4 Acre |
| Roof | Barrel |
| Construction | CBS |
| Front Exposure | Southeast |
Additional Information
| Date Listed | June 14th, 2025 |
|---|---|
| Days on Market | 119 |
| Zoning | RES |
| Foreclosure | No |
| Short Sale | No |
| RE / Bank Owned | No |
| HOA Fees | 215 |
| Parcel ID | 553841311000004200 |
Room Dimensions
| Master Bedroom | 12 x 15 |
|---|---|
| Living Room | 17 x 18 |
| Kitchen | 14 x 20 |
Listing Details
| Office | Real Estate of Florida |
|---|---|
| reofstuart@gmail.com |

