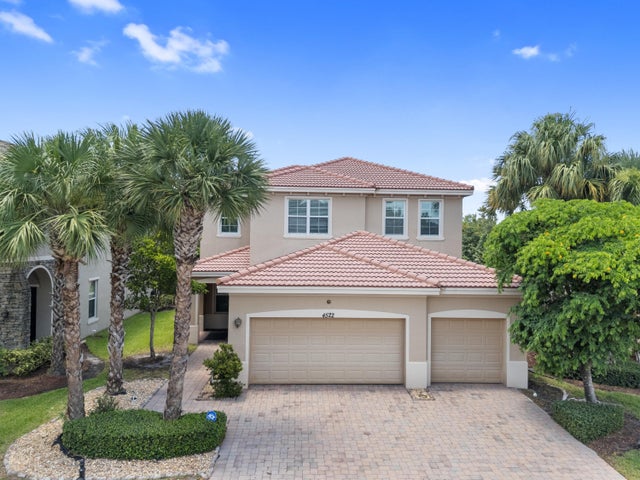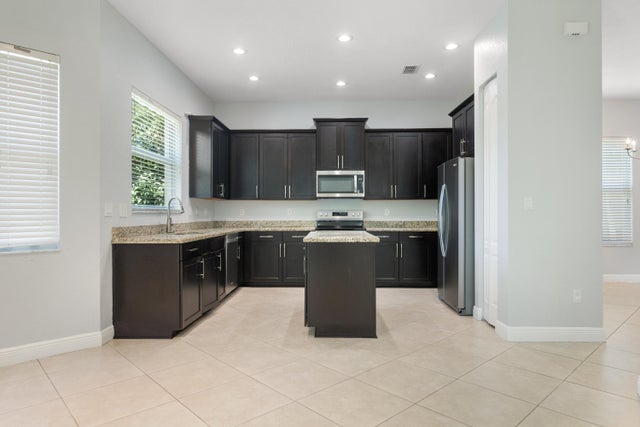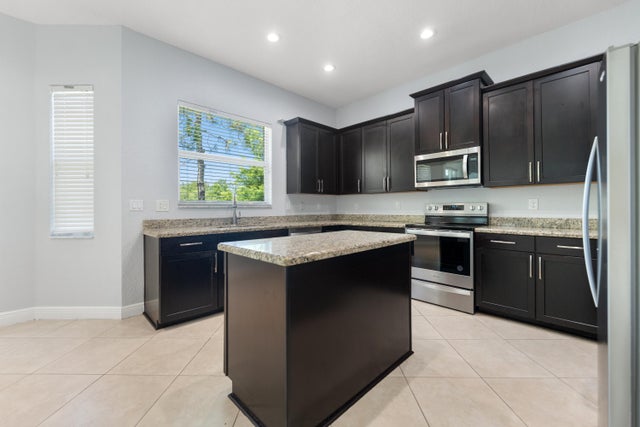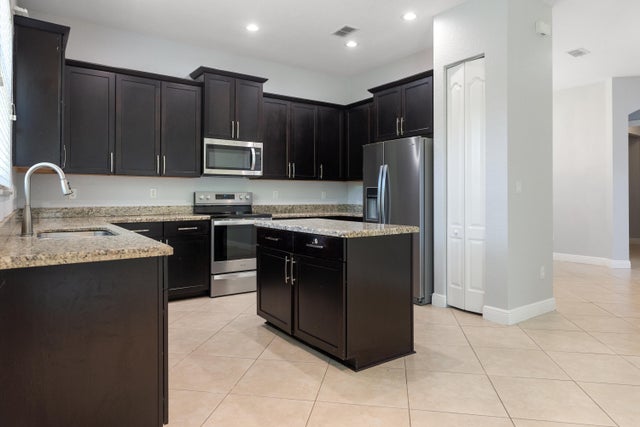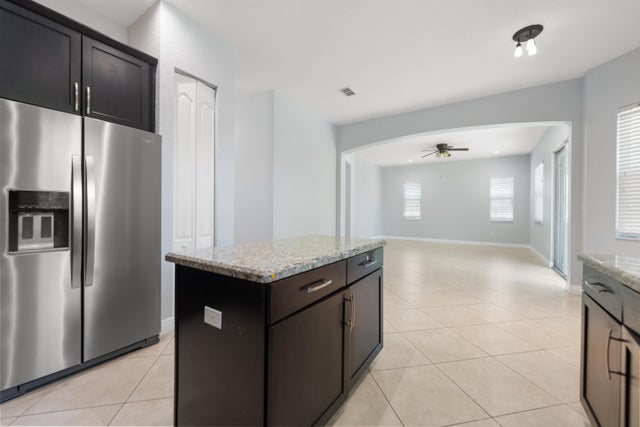About 4522 San Mellina Drive
Welcome home to this lovely 4/3 single family home plus a den/office (5 total rooms). It features an open floor plan with high ceiling in the living room area. Impact windows and door. Brand new paint throughout. New stove, dishwaher, microwave, and water heater. Great preserve view in the back. Priced to sell. Closed to everything, shopping, dining, parks, highways, etc. Internet/TV and Landscaping is included in the HOA dues.
Features of 4522 San Mellina Drive
| MLS® # | RX-11099605 |
|---|---|
| USD | $774,900 |
| CAD | $1,086,836 |
| CNY | 元5,522,751 |
| EUR | €664,694 |
| GBP | £579,429 |
| RUB | ₽63,098,402 |
| HOA Fees | $265 |
| Bedrooms | 4 |
| Bathrooms | 3.00 |
| Full Baths | 3 |
| Total Square Footage | 3,945 |
| Living Square Footage | 3,176 |
| Square Footage | Tax Rolls |
| Acres | 0.00 |
| Year Built | 2013 |
| Type | Residential |
| Sub-Type | Single Family Detached |
| Restrictions | Lease OK w/Restrict |
| Unit Floor | 0 |
| Status | Active |
| HOPA | No Hopa |
| Membership Equity | No |
Community Information
| Address | 4522 San Mellina Drive |
|---|---|
| Area | 3521 |
| Subdivision | San Mellina |
| City | Coconut Creek |
| County | Broward |
| State | FL |
| Zip Code | 33073 |
Amenities
| Amenities | None |
|---|---|
| Utilities | 3-Phase Electric, Public Sewer, Public Water |
| Parking | 2+ Spaces, Driveway, Garage - Attached |
| # of Garages | 3 |
| View | Preserve |
| Is Waterfront | No |
| Waterfront | None |
| Has Pool | No |
| Pets Allowed | Yes |
| Subdivision Amenities | None |
| Security | Burglar Alarm, Gate - Unmanned |
Interior
| Interior Features | Foyer, Cook Island, Walk-in Closet |
|---|---|
| Appliances | Dishwasher, Disposal, Dryer, Microwave, Range - Electric, Refrigerator, Washer, Water Heater - Elec |
| Heating | Central, Electric |
| Cooling | Central, Electric |
| Fireplace | No |
| # of Stories | 2 |
| Stories | 2.00 |
| Furnished | Unfurnished |
| Master Bedroom | Mstr Bdrm - Sitting, Mstr Bdrm - Upstairs, Separate Shower |
Exterior
| Lot Description | < 1/4 Acre |
|---|---|
| Roof | S-Tile |
| Construction | CBS, Frame/Stucco |
| Front Exposure | South |
School Information
| Elementary | Winston Park Elementary School |
|---|---|
| Middle | Lyons Creek Middle School |
| High | Monarch High School |
Additional Information
| Date Listed | June 16th, 2025 |
|---|---|
| Days on Market | 126 |
| Zoning | PUD |
| Foreclosure | No |
| Short Sale | No |
| RE / Bank Owned | No |
| HOA Fees | 265 |
| Parcel ID | 484217100050 |
Room Dimensions
| Master Bedroom | 25 x 12 |
|---|---|
| Bedroom 2 | 11 x 10 |
| Bedroom 3 | 11 x 10 |
| Bedroom 4 | 12 x 10 |
| Den | 12 x 12 |
| Dining Room | 10 x 11 |
| Family Room | 13 x 16 |
| Living Room | 16 x 12 |
| Kitchen | 19 x 11 |
| Bonus Room | 29 x 19 |
Listing Details
| Office | Dalton Wade Inc |
|---|---|
| phil@daltonwade.com |

