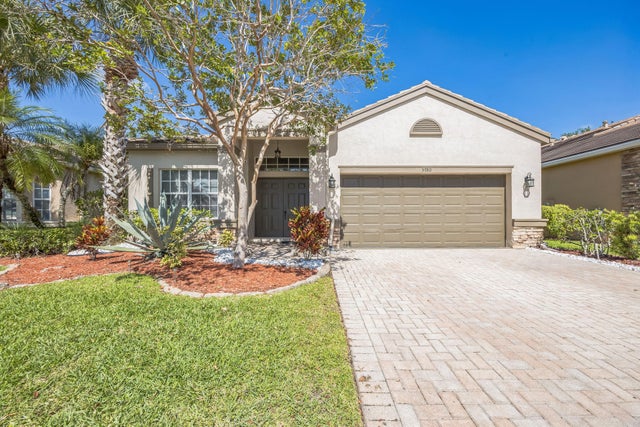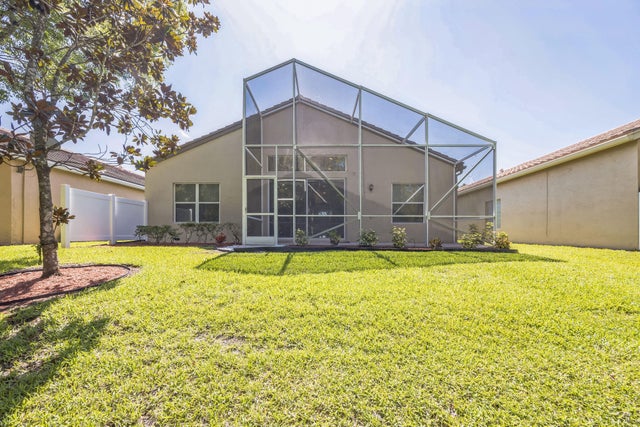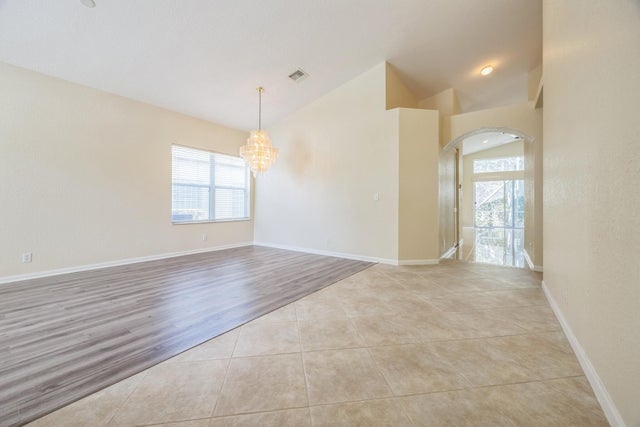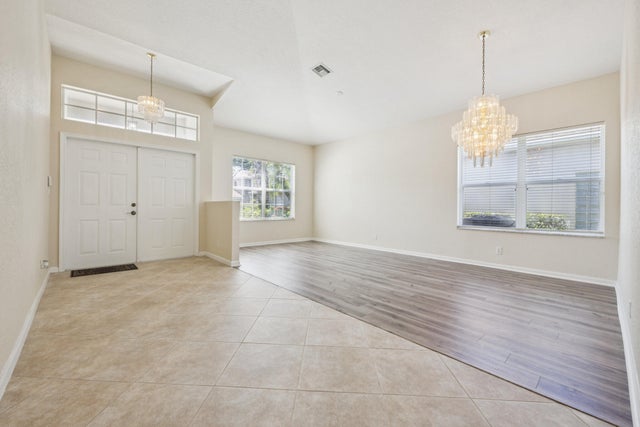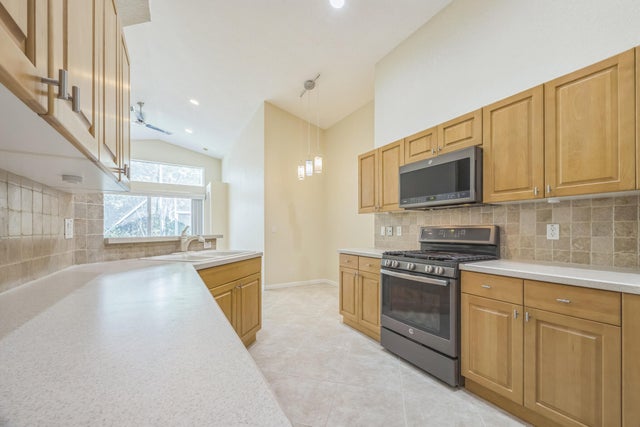About 5780 Saddle Trail Lane
This home is still available for sale but it is rented until July of 2026- Any prospective buyers would need to honor existing rental agreement and purchase the property as an investment property -
Features of 5780 Saddle Trail Lane
| MLS® # | RX-11099845 |
|---|---|
| USD | $549,900 |
| CAD | $774,056 |
| CNY | 元3,926,561 |
| EUR | €475,953 |
| GBP | £414,564 |
| RUB | ₽43,996,784 |
| HOA Fees | $300 |
| Bedrooms | 3 |
| Bathrooms | 3.00 |
| Full Baths | 2 |
| Half Baths | 1 |
| Total Square Footage | 5,218 |
| Living Square Footage | 1,798 |
| Square Footage | Tax Rolls |
| Acres | 0.12 |
| Year Built | 2002 |
| Type | Residential |
| Sub-Type | Single Family Detached |
| Restrictions | None |
| Unit Floor | 0 |
| Status | Active |
| HOPA | No Hopa |
| Membership Equity | No |
Community Information
| Address | 5780 Saddle Trail Lane |
|---|---|
| Area | 5790 |
| Subdivision | Thoroughbred Lake Estates |
| Development | Thoroughbred Lakes Estates |
| City | Wellington |
| County | Palm Beach |
| State | FL |
| Zip Code | 33449 |
Amenities
| Amenities | Basketball, Bike - Jog, Billiards, Clubhouse, Community Room, Exercise Room, Game Room, Pickleball, Picnic Area, Pool, Sidewalks, Street Lights, Tennis, Cabana, Playground |
|---|---|
| Utilities | Public Water, Water Available, Gas Natural |
| # of Garages | 2 |
| Is Waterfront | No |
| Waterfront | None |
| Has Pool | No |
| Pets Allowed | Yes |
| Subdivision Amenities | Basketball, Bike - Jog, Billiards, Clubhouse, Community Room, Exercise Room, Game Room, Pickleball, Picnic Area, Pool, Sidewalks, Street Lights, Community Tennis Courts, Cabana, Playground |
| Guest House | No |
Interior
| Interior Features | Closet Cabinets, Entry Lvl Lvng Area, Roman Tub, Sky Light(s), Walk-in Closet |
|---|---|
| Appliances | Auto Garage Open, Dishwasher, Disposal, Dryer, Fire Alarm, Ice Maker, Microwave, Smoke Detector, Storm Shutters, Washer, Water Heater - Gas, Freezer, Compactor, Satellite Dish, Gas Lease, Range - Gas, Washer/Dryer Hookup |
| Heating | Central, Gas |
| Cooling | Central |
| Fireplace | No |
| # of Stories | 1 |
| Stories | 1.00 |
| Furnished | Unfurnished |
| Master Bedroom | Dual Sinks, Separate Shower, Separate Tub, Spa Tub & Shower |
Exterior
| Construction | Concrete, Frame/Stucco |
|---|---|
| Front Exposure | West |
School Information
| Elementary | Discovery Key Elementary School |
|---|---|
| Middle | Polo Park Middle School |
| High | Dr. Joaquin Garcia High School |
Additional Information
| Date Listed | June 16th, 2025 |
|---|---|
| Days on Market | 120 |
| Zoning | PUD |
| Foreclosure | No |
| Short Sale | No |
| RE / Bank Owned | No |
| HOA Fees | 300 |
| Parcel ID | 00414436030040080 |
Room Dimensions
| Master Bedroom | 20 x 15 |
|---|---|
| Living Room | 20 x 15 |
| Kitchen | 10 x 7 |
Listing Details
| Office | Dalton Wade Inc |
|---|---|
| phil@daltonwade.com |

