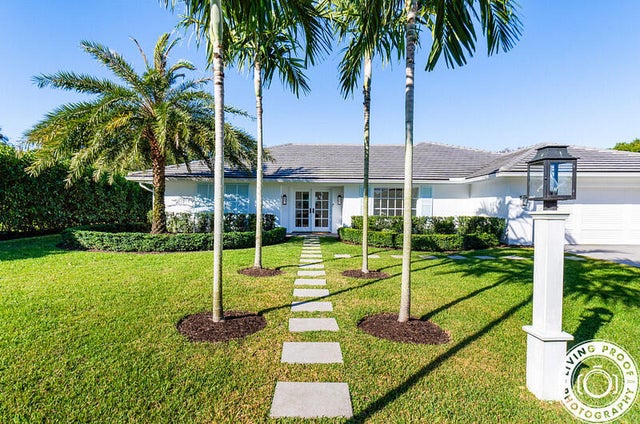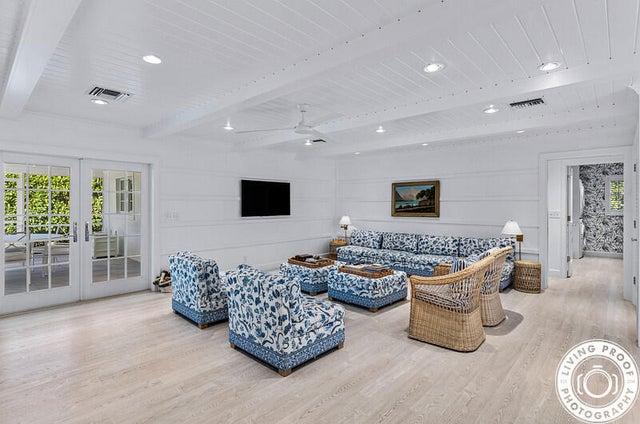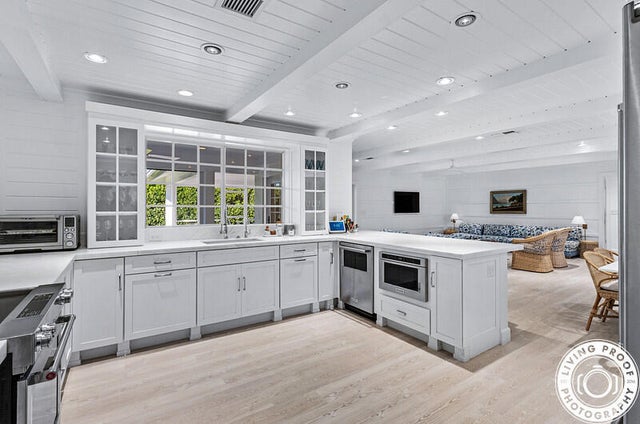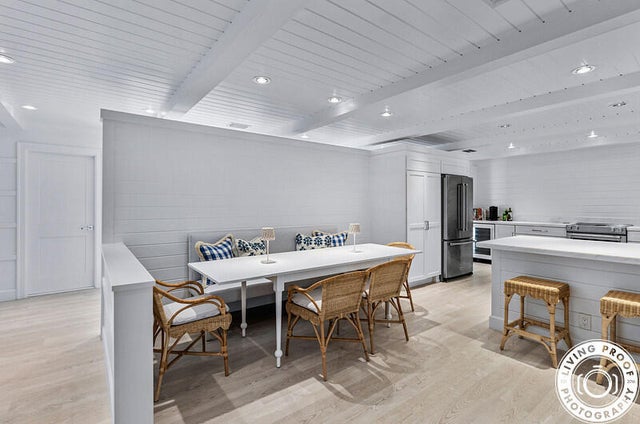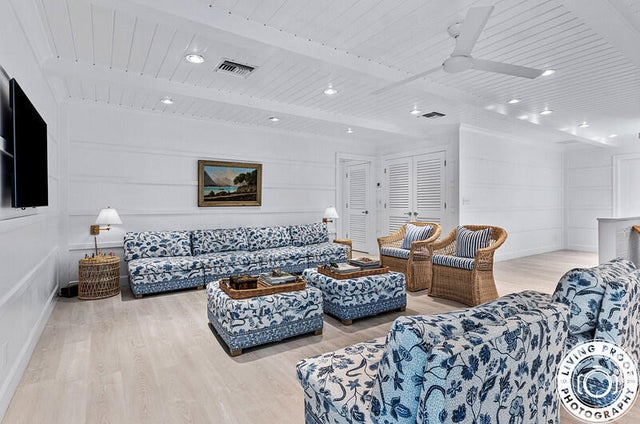About 4941 S Lake Drive
This home was completely rebuilt in 2019 including all drywall, insulation, electric wiring A/C including ducts and impact windows and doors. The home is finished in a Coastal contemporary style with white tongue and groove wood ceilings with beams, white cabinets and Bleached wood look flooring. Plans have been completed for a new pool , new kitchen, additional bar and mud room The air conditioned garage has room for 2 cars and a golf cart. Electric retractable screen cover for the entire rear covered seating area. Pool and interior renovation will be completed by mid October
Features of 4941 S Lake Drive
| MLS® # | RX-11099853 |
|---|---|
| USD | $1,750,000 |
| CAD | $2,459,363 |
| CNY | 元12,455,450 |
| EUR | €1,509,466 |
| GBP | £1,330,292 |
| RUB | ₽140,684,950 |
| HOA Fees | $333 |
| Bedrooms | 4 |
| Bathrooms | 4.00 |
| Full Baths | 3 |
| Half Baths | 1 |
| Total Square Footage | 3,606 |
| Living Square Footage | 2,650 |
| Square Footage | Floor Plan |
| Acres | 0.31 |
| Year Built | 2018 |
| Type | Residential |
| Sub-Type | Single Family Detached |
| Restrictions | Buyer Approval, Comercial Vehicles Prohibited, Interview Required, Lease OK w/Restrict, No Lease 1st Year |
| Style | Contemporary, Key West |
| Unit Floor | 0 |
| Status | Pending |
| HOPA | No Hopa |
| Membership Equity | Yes |
Community Information
| Address | 4941 S Lake Drive |
|---|---|
| Area | 4520 |
| Subdivision | Delray Dunes |
| Development | Delray Dunes |
| City | Boynton Beach |
| County | Palm Beach |
| State | FL |
| Zip Code | 33436 |
Amenities
| Amenities | Clubhouse, Exercise Room, Golf Course, Internet Included, Manager on Site, Playground, Pool, Putting Green, Street Lights, Tennis |
|---|---|
| Utilities | Cable, 3-Phase Electric, Public Sewer, Public Water |
| Parking | 2+ Spaces, Drive - Decorative, Driveway, Garage - Attached, Golf Cart |
| # of Garages | 3 |
| View | Lake |
| Is Waterfront | Yes |
| Waterfront | Lake |
| Has Pool | No |
| Pets Allowed | Yes |
| Subdivision Amenities | Clubhouse, Exercise Room, Golf Course Community, Internet Included, Manager on Site, Playground, Pool, Putting Green, Street Lights, Community Tennis Courts |
| Security | Gate - Manned, Private Guard |
| Guest House | No |
Interior
| Interior Features | Foyer, French Door, Laundry Tub, Pantry, Pull Down Stairs, Split Bedroom, Walk-in Closet |
|---|---|
| Appliances | Cooktop, Dishwasher, Disposal, Dryer, Fire Alarm, Microwave, Range - Electric, Refrigerator, Smoke Detector, Washer, Water Heater - Elec |
| Heating | Central, Heat Strip |
| Cooling | Ceiling Fan, Central, Electric |
| Fireplace | No |
| # of Stories | 1 |
| Stories | 1.00 |
| Furnished | Unfurnished |
| Master Bedroom | Dual Sinks, Mstr Bdrm - Ground, Separate Shower |
Exterior
| Exterior Features | Auto Sprinkler, Covered Patio, Custom Lighting, Fence, Room for Pool, Screened Patio, Well Sprinkler, Zoned Sprinkler, Fruit Tree(s) |
|---|---|
| Lot Description | 1/4 to 1/2 Acre, Paved Road, Private Road, Treed Lot |
| Windows | Impact Glass, Plantation Shutters, Sliding, Solar Tinted |
| Roof | Concrete Tile, Flat Tile |
| Construction | CBS, Frame/Stucco |
| Front Exposure | East |
Additional Information
| Date Listed | June 16th, 2025 |
|---|---|
| Days on Market | 138 |
| Zoning | res |
| Foreclosure | No |
| Short Sale | No |
| RE / Bank Owned | No |
| HOA Fees | 333 |
| Parcel ID | 00424601010110030 |
| Waterfront Frontage | 100 |
Room Dimensions
| Master Bedroom | 15 x 14 |
|---|---|
| Living Room | 24 x 18 |
| Kitchen | 15 x 14 |
Listing Details
| Office | Daryl G. Bush Realty Inc. |
|---|---|
| daryl@darylgbushrealty.com |

