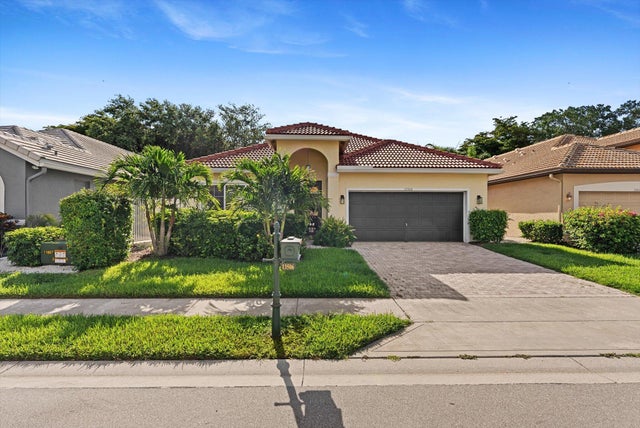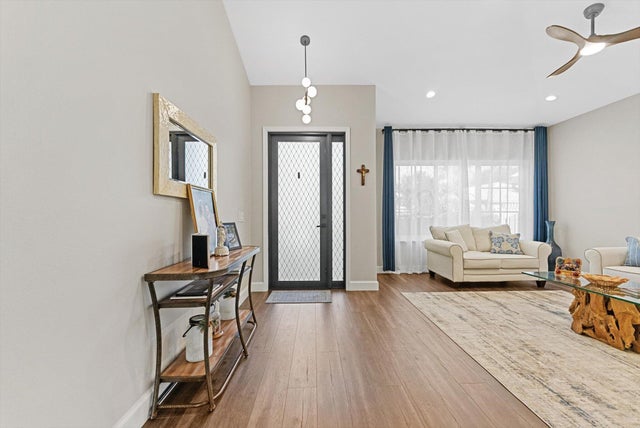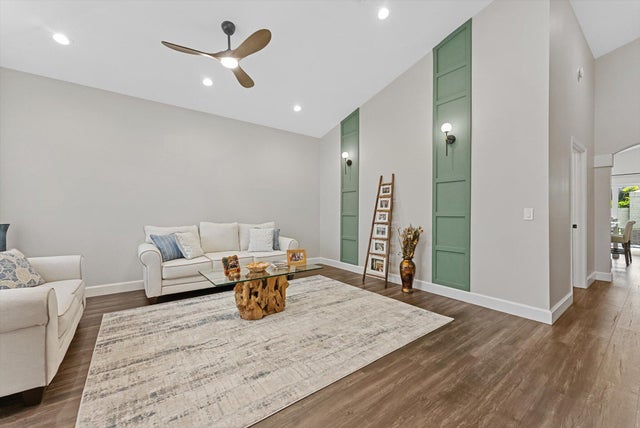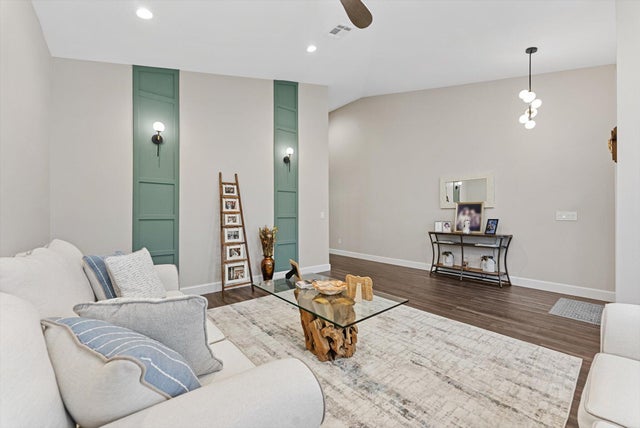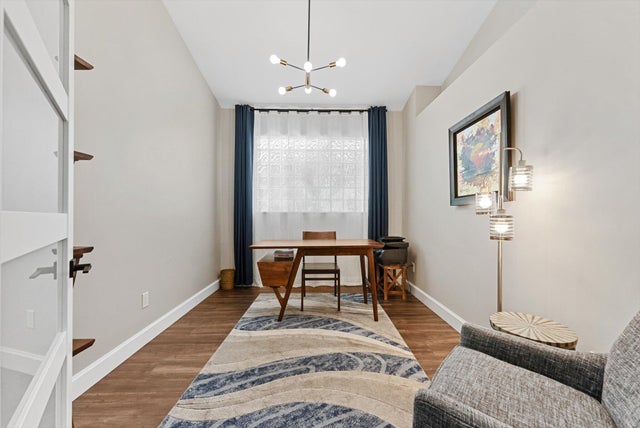About 13506 Carrick Green Court
STUNNING! Fully upgraded home on a quiet cul-de-sac w/ new roof & impact windows/doors, (2023) backyard w/ plenty of room for a pool & bright open floor plan w/ vaulted ceilings, LED high-hat lighting & office. Chef's kitchen stuns w/ quartz counters, soft-close cabinetry, s/s appliances, barstool seating & separate bar area. Spacious primary suite offers 2 closets (1 walk-in), patio sliders & ensuite bath w/ soaking tub, separate vanities & frameless shower. Additional features include custom closet systems & garage EV charger. Enjoy resort-style amenities including a new clubhouse, pools, fitness center, spa, sports courts, walking trail more. HOA includes cable, internet, ADT, exterior maintenance and pest control. Minutes to beaches, popular downtown Atlantic Ave & A-rated schools!
Features of 13506 Carrick Green Court
| MLS® # | RX-11099930 |
|---|---|
| USD | $779,000 |
| CAD | $1,092,041 |
| CNY | 元5,542,406 |
| EUR | €670,338 |
| GBP | £583,411 |
| RUB | ₽62,925,828 |
| HOA Fees | $724 |
| Bedrooms | 3 |
| Bathrooms | 2.00 |
| Full Baths | 2 |
| Total Square Footage | 2,454 |
| Living Square Footage | 1,998 |
| Square Footage | Owner |
| Acres | 0.14 |
| Year Built | 1995 |
| Type | Residential |
| Sub-Type | Single Family Detached |
| Restrictions | Buyer Approval, Lease OK, Tenant Approval |
| Style | < 4 Floors |
| Unit Floor | 0 |
| Status | Active |
| HOPA | No Hopa |
| Membership Equity | No |
Community Information
| Address | 13506 Carrick Green Court |
|---|---|
| Area | 4630 |
| Subdivision | POLO TRACE 2 1 |
| Development | Polo Trace |
| City | Delray Beach |
| County | Palm Beach |
| State | FL |
| Zip Code | 33446 |
Amenities
| Amenities | Basketball, Bike - Jog, Bocce Ball, Cafe/Restaurant, Clubhouse, Community Room, Exercise Room, Fitness Trail, Game Room, Internet Included, Pickleball, Playground, Pool, Sidewalks, Spa-Hot Tub, Tennis |
|---|---|
| Utilities | Public Sewer, Public Water |
| Parking | 2+ Spaces, Driveway, Garage - Attached |
| # of Garages | 2 |
| Is Waterfront | No |
| Waterfront | None |
| Has Pool | No |
| Pets Allowed | Yes |
| Subdivision Amenities | Basketball, Bike - Jog, Bocce Ball, Cafe/Restaurant, Clubhouse, Community Room, Exercise Room, Fitness Trail, Game Room, Internet Included, Pickleball, Playground, Pool, Sidewalks, Spa-Hot Tub, Community Tennis Courts |
| Security | Burglar Alarm, Gate - Manned |
Interior
| Interior Features | Closet Cabinets, Ctdrl/Vault Ceilings, Entry Lvl Lvng Area, French Door, Cook Island, Pantry, Walk-in Closet, Wet Bar |
|---|---|
| Appliances | Auto Garage Open, Dishwasher, Dryer, Range - Electric, Refrigerator, Smoke Detector, Washer, Water Heater - Elec |
| Heating | Central, Electric |
| Cooling | Ceiling Fan, Central, Electric |
| Fireplace | No |
| # of Stories | 1 |
| Stories | 1.00 |
| Furnished | Unfurnished |
| Master Bedroom | Dual Sinks, Mstr Bdrm - Ground, Separate Shower, Separate Tub |
Exterior
| Exterior Features | Open Patio, Room for Pool |
|---|---|
| Lot Description | < 1/4 Acre, Cul-De-Sac, Private Road, Sidewalks |
| Windows | Hurricane Windows, Impact Glass, Sliding |
| Roof | S-Tile |
| Construction | CBS |
| Front Exposure | West |
School Information
| Elementary | Hagen Road Elementary School |
|---|---|
| Middle | Carver Community Middle School |
| High | Spanish River Community High School |
Additional Information
| Date Listed | June 16th, 2025 |
|---|---|
| Days on Market | 118 |
| Zoning | PUD |
| Foreclosure | No |
| Short Sale | No |
| RE / Bank Owned | No |
| HOA Fees | 724 |
| Parcel ID | 00424609070000080 |
Room Dimensions
| Master Bedroom | 17 x 12 |
|---|---|
| Bedroom 2 | 11.5 x 10 |
| Bedroom 3 | 11 x 10 |
| Den | 12.5 x 9.5 |
| Family Room | 21 x 18 |
| Living Room | 18 x 16 |
| Kitchen | 18 x 12 |
Listing Details
| Office | We Sell Homes! |
|---|---|
| contactanthonyms@gmail.com |

