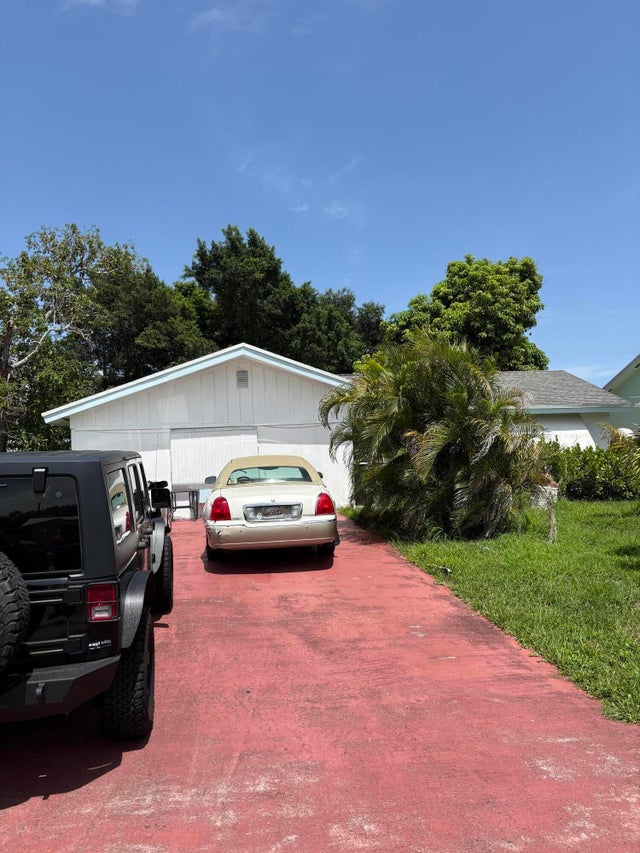About 14326 Ardel Drive
Calling all investors and savy homeowners. Opportunity Knocks in a Prime Neighborhood!This spacious 4-bedroom, 3-bath home, built in 1963, offers the perfect chance to create your dream residence in one of the area's most sought-after neighborhoods. Featuring a generous floor plan with vintage charm, this home is full of potential for investors, renovators, or anyone ready to roll up their sleeves and bring new life to a classic.Inside, you'll find original terrazzo floors full of character, a spacious layout, and great natural light throughout. Major investments have already been made: the roof is approximately 4 years old, and the air conditioning system was replaced just last year.Bring your vision, and contractor, to transform this diamond in the rough into your dream home.
Features of 14326 Ardel Drive
| MLS® # | RX-11099936 |
|---|---|
| USD | $724,900 |
| CAD | $1,016,129 |
| CNY | 元5,164,913 |
| EUR | €623,784 |
| GBP | £542,894 |
| RUB | ₽58,911,753 |
| Bedrooms | 4 |
| Bathrooms | 3.00 |
| Full Baths | 3 |
| Total Square Footage | 2,010 |
| Living Square Footage | 1,968 |
| Square Footage | Appraisal |
| Acres | 0.00 |
| Year Built | 1963 |
| Type | Residential |
| Sub-Type | Single Family Detached |
| Restrictions | Daily Rentals, Lease OK |
| Unit Floor | 0 |
| Status | Active |
| HOPA | No Hopa |
| Membership Equity | No |
Community Information
| Address | 14326 Ardel Drive |
|---|---|
| Area | 5210 |
| Subdivision | WATERWAY MANOR |
| City | Palm Beach Gardens |
| County | Palm Beach |
| State | FL |
| Zip Code | 33410 |
Amenities
| Amenities | None |
|---|---|
| Utilities | Public Water, Septic |
| Is Waterfront | No |
| Waterfront | None |
| Has Pool | No |
| Pets Allowed | Yes |
| Subdivision Amenities | None |
Interior
| Interior Features | None |
|---|---|
| Appliances | Dryer, Range - Electric, Refrigerator, Washer, Hookup, Washer/Dryer Hookup |
| Heating | Central |
| Cooling | Central |
| Fireplace | No |
| # of Stories | 1 |
| Stories | 1.00 |
| Furnished | Furniture Negotiable |
| Master Bedroom | Mstr Bdrm - Ground |
Exterior
| Construction | Block, CBS |
|---|---|
| Front Exposure | South |
School Information
| Elementary | Lighthouse Elementary School |
|---|---|
| Middle | Independence Middle School |
| High | William T. Dwyer High School |
Additional Information
| Date Listed | June 16th, 2025 |
|---|---|
| Days on Market | 117 |
| Zoning | RS |
| Foreclosure | No |
| Short Sale | No |
| RE / Bank Owned | No |
| Parcel ID | 00434120010050090 |
Room Dimensions
| Master Bedroom | 25 x 21 |
|---|---|
| Living Room | 20 x 20 |
| Kitchen | 5 x 10 |
Listing Details
| Office | DJ & Lindsey Real Estate |
|---|---|
| listings@moveto904.com |

