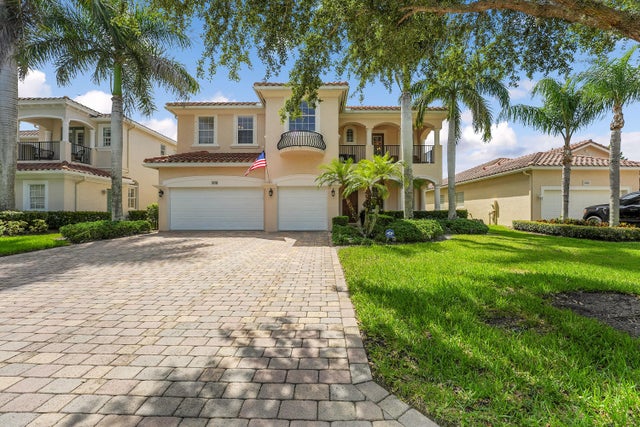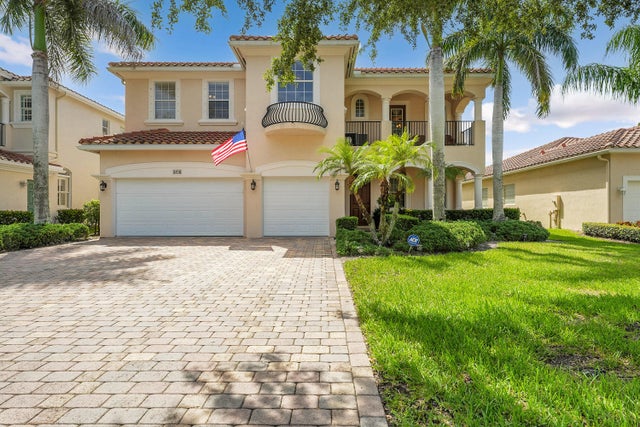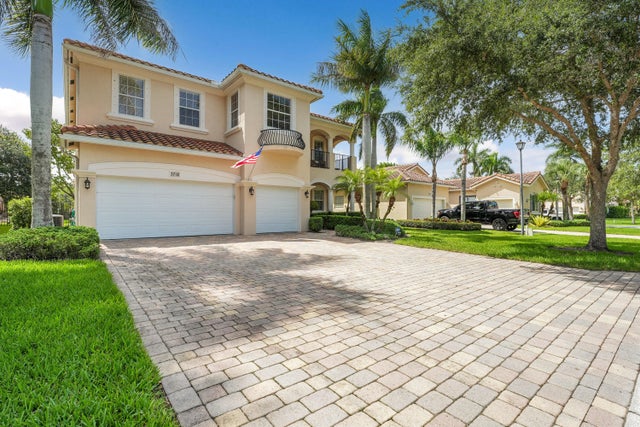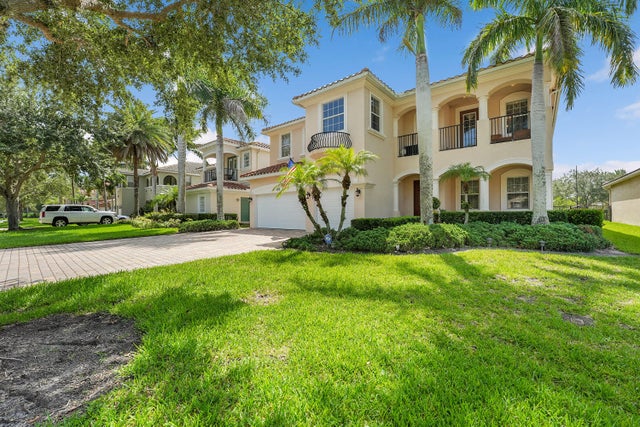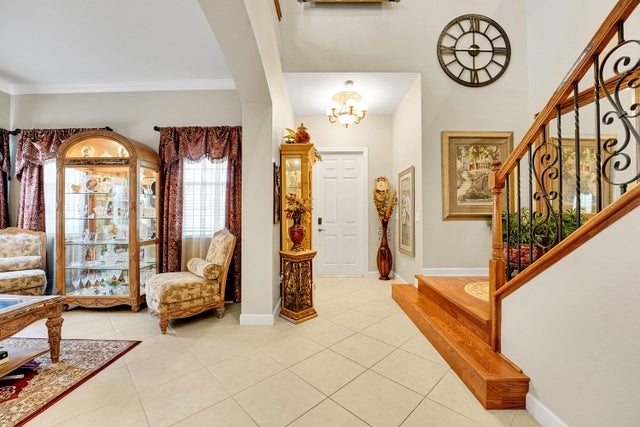About 5718 Sw Bald Eagle Dr
Spacious 5BR/4.5BA solid concrete block home in the sought-after gated community of Highlands Reserve. Over 4,300 sq ft with formal living & dining rooms, grand chef's kitchen, large family room, and spacious open loft space upstairs. Enjoy a covered lanai, extended patio, fenced yard, tranquil lake view, and included hot tub. Mature landscaping, 3-car garage, resort-style amenities, top-rated schools, and easy access to I-95 & Turnpike. Luxury, location, and space! HOA includes lawn & landscaping, gated entry, internet & cable, pool, clubhouse, fitness center, tennis, pickleball, nature trails and more!
Features of 5718 Sw Bald Eagle Dr
| MLS® # | RX-11099937 |
|---|---|
| USD | $1,200,000 |
| CAD | $1,684,380 |
| CNY | 元8,544,120 |
| EUR | €1,030,363 |
| GBP | £894,910 |
| RUB | ₽97,025,400 |
| HOA Fees | $420 |
| Bedrooms | 5 |
| Bathrooms | 5.00 |
| Full Baths | 4 |
| Half Baths | 1 |
| Total Square Footage | 5,454 |
| Living Square Footage | 4,309 |
| Square Footage | Tax Rolls |
| Acres | 0.19 |
| Year Built | 2008 |
| Type | Residential |
| Sub-Type | Single Family Detached |
| Restrictions | Buyer Approval, Comercial Vehicles Prohibited, Lease OK w/Restrict, No RV, No Truck, Other |
| Style | Mediterranean |
| Unit Floor | 0 |
| Status | Active |
| HOPA | No Hopa |
| Membership Equity | No |
Community Information
| Address | 5718 Sw Bald Eagle Dr |
|---|---|
| Area | 9 - Palm City |
| Subdivision | HIGHLANDS RESERVE |
| City | Palm City |
| County | Martin |
| State | FL |
| Zip Code | 34990 |
Amenities
| Amenities | Bike - Jog, Clubhouse, Exercise Room, Fitness Trail, Pickleball, Picnic Area, Playground, Pool, Sidewalks, Street Lights, Tennis |
|---|---|
| Utilities | Cable, 3-Phase Electric, Public Sewer, Public Water |
| Parking | Driveway, Garage - Attached |
| # of Garages | 3 |
| View | Lake |
| Is Waterfront | Yes |
| Waterfront | Lake |
| Has Pool | No |
| Pool | Spa |
| Pets Allowed | Restricted |
| Subdivision Amenities | Bike - Jog, Clubhouse, Exercise Room, Fitness Trail, Pickleball, Picnic Area, Playground, Pool, Sidewalks, Street Lights, Community Tennis Courts |
| Security | Gate - Unmanned |
Interior
| Interior Features | Bar, Entry Lvl Lvng Area, Foyer, Cook Island, Laundry Tub, Pantry, Second/Third Floor Concrete, Volume Ceiling, Walk-in Closet |
|---|---|
| Appliances | Auto Garage Open, Dishwasher, Disposal, Generator Whle House, Microwave, Range - Electric, Refrigerator, Storm Shutters, Water Heater - Elec |
| Heating | Central, Electric |
| Cooling | Ceiling Fan, Central, Electric |
| Fireplace | No |
| # of Stories | 2 |
| Stories | 2.00 |
| Furnished | Unfurnished |
| Master Bedroom | Dual Sinks, Mstr Bdrm - Upstairs, Separate Shower, Separate Tub, Whirlpool Spa |
Exterior
| Exterior Features | Auto Sprinkler, Covered Patio, Fence, Room for Pool |
|---|---|
| Lot Description | < 1/4 Acre, West of US-1 |
| Roof | Barrel, Concrete Tile |
| Construction | Block, CBS |
| Front Exposure | Southeast |
School Information
| Elementary | Citrus Grove Elementary |
|---|---|
| Middle | Hidden Oaks Middle School |
| High | Martin County High School |
Additional Information
| Date Listed | June 16th, 2025 |
|---|---|
| Days on Market | 126 |
| Zoning | RES |
| Foreclosure | No |
| Short Sale | No |
| RE / Bank Owned | No |
| HOA Fees | 420 |
| Parcel ID | 453841001000022800 |
Room Dimensions
| Master Bedroom | 20 x 17 |
|---|---|
| Bedroom 2 | 17 x 12 |
| Bedroom 3 | 17 x 12 |
| Bedroom 4 | 14 x 10 |
| Bedroom 5 | 10 x 12 |
| Dining Room | 11 x 11 |
| Living Room | 13 x 13 |
| Kitchen | 18 x 12 |
Listing Details
| Office | Atlantic Shores ERA Powered |
|---|---|
| renee@asrefl.com |

