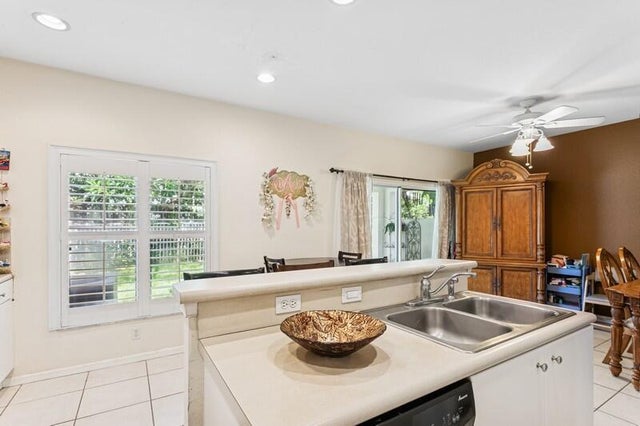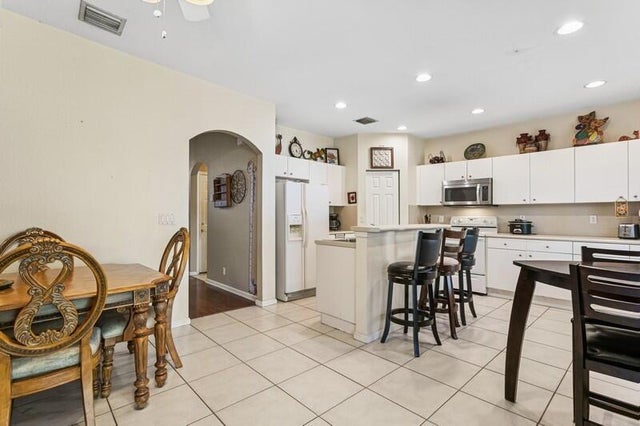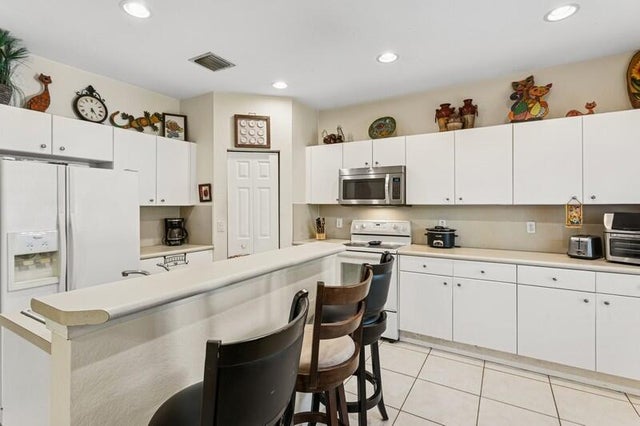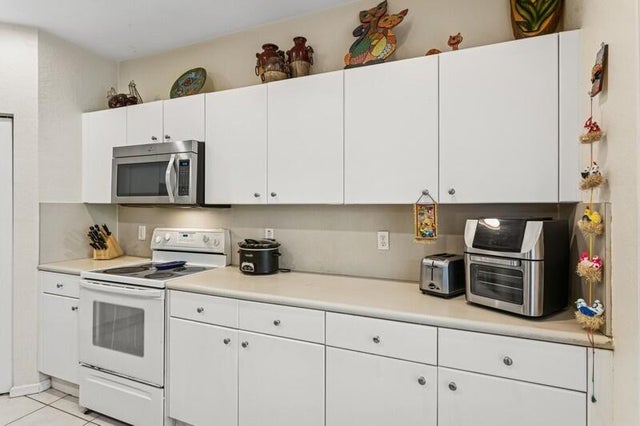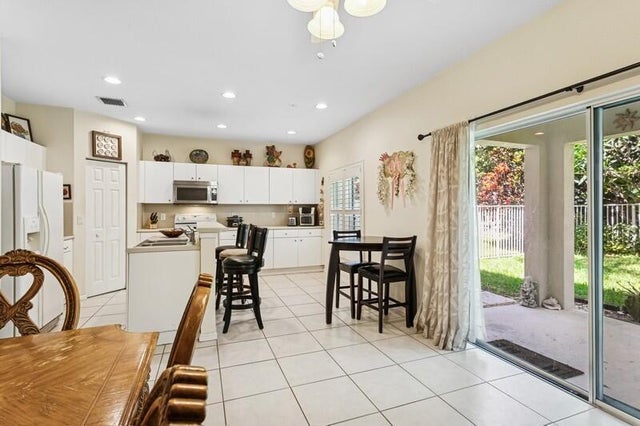About 315 Spruce Street
Rarely available 3 bedrooms, 2.1 bathrooms end-unit Townhome with 1 car garage in Gated community of Cedar Ridge. This spacious end unit enjoys fully fenced yard with covered patio area ideal for pets and entertaining. The primary suit offers W Exposure with a remarkably oversized walk-in closet. Primary bath has double vanity, large shower and roman tub. Two additional bedrooms share a well-appointed full bath with double sinks and a tub/shower combo. Roof 2022, A/C 2014, Accordion Shutters on 2nd level, Panel shutters down. Community pool, playground, preserve areas, lake w/green areas and guest parking. Pet friendly, Investor friendly.Cedar Ridge is a gated community where value, space, and convenience converge. Featuring 110 townhomes and 34 Single Family homes Cedar Ridge is located a short distance to Lake Worth Christian School and Imagine Chancellor Charter School. Within short driving distances are beaches, dining & entertainment at City Place, trendy Downtown Atlantic Ave in Delray Beach, casual & fine dining, entertainment & shopping in Boca Raton, and some of the best golf courses around the county. Easy access to I-95 and Palm Beach International Airport is only 20 minutes.
Features of 315 Spruce Street
| MLS® # | RX-11099947 |
|---|---|
| USD | $395,000 |
| CAD | $555,058 |
| CNY | 元2,812,242 |
| EUR | €339,994 |
| GBP | £295,151 |
| RUB | ₽32,133,527 |
| HOA Fees | $490 |
| Bedrooms | 3 |
| Bathrooms | 3.00 |
| Full Baths | 2 |
| Half Baths | 1 |
| Total Square Footage | 2,087 |
| Living Square Footage | 1,716 |
| Square Footage | Tax Rolls |
| Acres | 0.09 |
| Year Built | 2001 |
| Type | Residential |
| Sub-Type | Townhouse / Villa / Row |
| Restrictions | Buyer Approval, Comercial Vehicles Prohibited, Lease OK, Tenant Approval |
| Style | Multi-Level, Townhouse |
| Unit Floor | 0 |
| Status | Active |
| HOPA | No Hopa |
| Membership Equity | No |
Community Information
| Address | 315 Spruce Street |
|---|---|
| Area | 4410 |
| Subdivision | CEDAR RIDGE ESTATES |
| City | Boynton Beach |
| County | Palm Beach |
| State | FL |
| Zip Code | 33426 |
Amenities
| Amenities | Clubhouse, Playground, Pool, Sidewalks |
|---|---|
| Utilities | Cable, Public Sewer, Public Water |
| Parking | 2+ Spaces, Driveway, Garage - Attached |
| # of Garages | 1 |
| View | Garden |
| Is Waterfront | No |
| Waterfront | None |
| Has Pool | No |
| Pets Allowed | Yes |
| Unit | Corner, Multi-Level |
| Subdivision Amenities | Clubhouse, Playground, Pool, Sidewalks |
| Security | Security Sys-Owned, Gate - Unmanned |
Interior
| Interior Features | Entry Lvl Lvng Area, Pantry, Walk-in Closet |
|---|---|
| Appliances | Dishwasher, Dryer, Microwave, Range - Electric, Refrigerator, Smoke Detector, Storm Shutters, Washer, Water Heater - Elec |
| Heating | Central |
| Cooling | Ceiling Fan, Central |
| Fireplace | No |
| # of Stories | 2 |
| Stories | 2.00 |
| Furnished | Unfurnished |
| Master Bedroom | Separate Shower, Separate Tub, Mstr Bdrm - Upstairs |
Exterior
| Exterior Features | Covered Patio, Fence, Shutters |
|---|---|
| Lot Description | < 1/4 Acre |
| Windows | Blinds, Plantation Shutters, Sliding, Verticals |
| Roof | Comp Shingle |
| Construction | CBS |
| Front Exposure | East |
School Information
| Elementary | Rolling Green Elementary School |
|---|---|
| Middle | Congress Community Middle School |
| High | Santaluces Community High |
Additional Information
| Date Listed | June 16th, 2025 |
|---|---|
| Days on Market | 127 |
| Zoning | PUD(ci |
| Foreclosure | No |
| Short Sale | No |
| RE / Bank Owned | No |
| HOA Fees | 490 |
| Parcel ID | 08434509240000580 |
Room Dimensions
| Master Bedroom | 14 x 13 |
|---|---|
| Bedroom 2 | 13 x 11 |
| Bedroom 3 | 13 x 12 |
| Living Room | 20 x 13 |
| Kitchen | 14 x 13 |
| Patio | 15 x 13 |
Listing Details
| Office | Douglas Elliman |
|---|---|
| flbroker@elliman.com |

