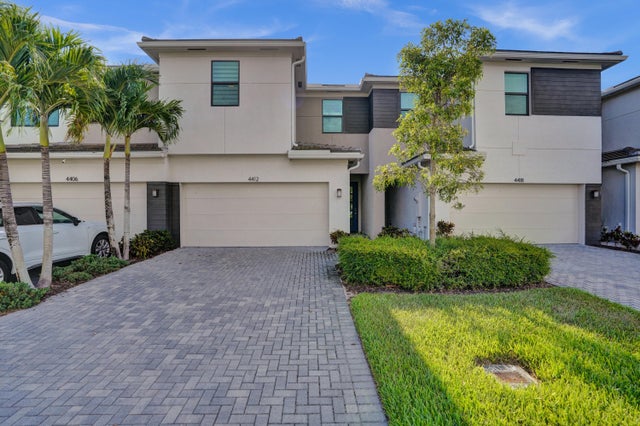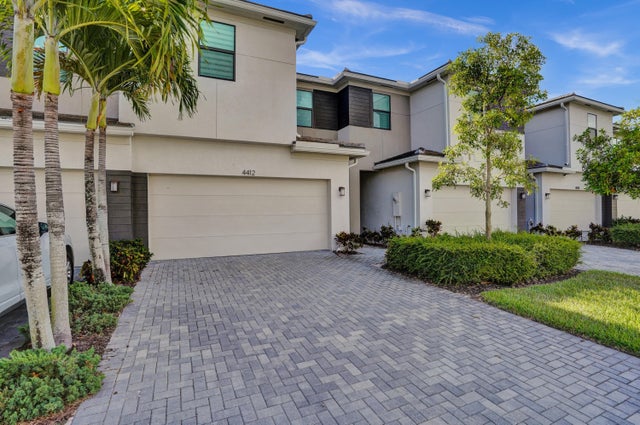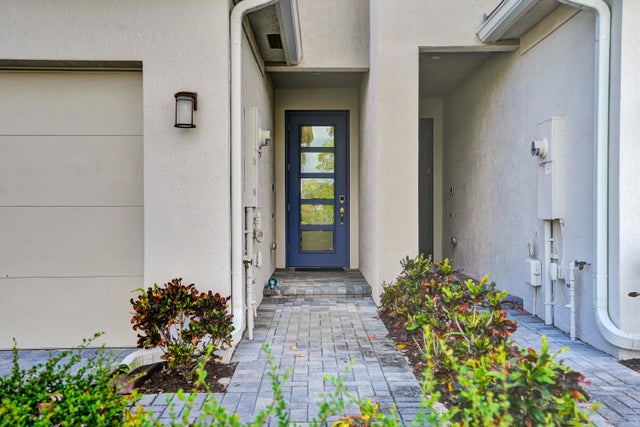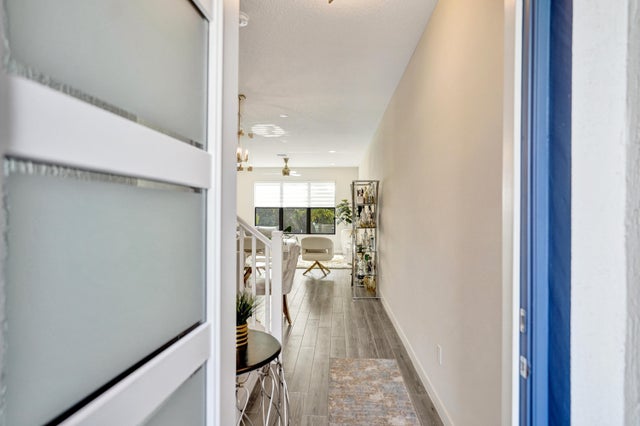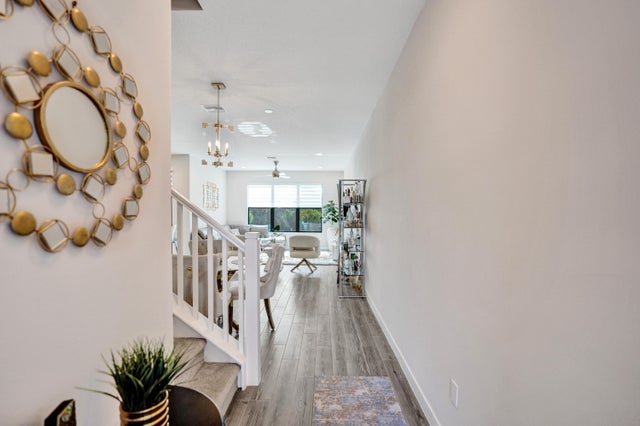About 4412 Serpens Lane
Stunning fully furnished 3-bedroom, 2.5-bath townhouse located in the Saddlewood, in Lake Worth. Built in 2002, this beautiful home features elegant quartz countertops, and kitchen island great for entertaining, brand-new stainless-steel appliances, and gorgeous ceramic tile throughout the downstairs living areas making it a luxurious dining experience, combining style and durability. Enjoy peace of mind with full hurricane impact windows and doors, offering both safety and energy efficiency. Perfectly situated just minutes from world-class dining, shopping, top rated schools and the prestigious National Polo Center. This home offers the ideal blend of comfort, convenience, and lifestyle. Don't miss your chance to own a piece of paradise in one of the area's most desirable communities.
Features of 4412 Serpens Lane
| MLS® # | RX-11099981 |
|---|---|
| USD | $529,000 |
| CAD | $742,901 |
| CNY | 元3,769,866 |
| EUR | €455,242 |
| GBP | £396,192 |
| RUB | ₽41,658,221 |
| HOA Fees | $286 |
| Bedrooms | 3 |
| Bathrooms | 3.00 |
| Full Baths | 2 |
| Half Baths | 1 |
| Total Square Footage | 2,253 |
| Living Square Footage | 1,724 |
| Square Footage | Tax Rolls |
| Acres | 0.00 |
| Year Built | 2022 |
| Type | Residential |
| Sub-Type | Townhouse / Villa / Row |
| Restrictions | Buyer Approval, Comercial Vehicles Prohibited, Lease OK, Maximum # Vehicles, No Boat, No RV |
| Style | Townhouse |
| Unit Floor | 0 |
| Status | Active |
| HOPA | No Hopa |
| Membership Equity | No |
Community Information
| Address | 4412 Serpens Lane |
|---|---|
| Area | 5790 |
| Subdivision | POLO LEGACY MXPD |
| Development | Saddlewood |
| City | Lake Worth |
| County | Palm Beach |
| State | FL |
| Zip Code | 33467 |
Amenities
| Amenities | Clubhouse, Pool, Street Lights |
|---|---|
| Utilities | 3-Phase Electric, Public Sewer, Public Water |
| Parking | Driveway, Garage - Attached |
| # of Garages | 2 |
| Is Waterfront | No |
| Waterfront | None |
| Has Pool | No |
| Pets Allowed | Yes |
| Subdivision Amenities | Clubhouse, Pool, Street Lights |
| Security | Gate - Unmanned, Security Sys-Owned |
Interior
| Interior Features | Entry Lvl Lvng Area, Cook Island, Pantry, Split Bedroom, Walk-in Closet |
|---|---|
| Appliances | Auto Garage Open, Dishwasher, Disposal, Dryer, Microwave, Range - Electric, Refrigerator, Smoke Detector, Washer, Water Heater - Elec |
| Heating | Central, Electric |
| Cooling | Central, Electric |
| Fireplace | No |
| # of Stories | 2 |
| Stories | 2.00 |
| Furnished | Furnished, Turnkey |
| Master Bedroom | Dual Sinks, Mstr Bdrm - Upstairs |
Exterior
| Exterior Features | Open Patio, Manual Sprinkler |
|---|---|
| Windows | Blinds, Impact Glass |
| Roof | Concrete Tile |
| Construction | CBS, Frame/Stucco |
| Front Exposure | West |
School Information
| Elementary | Discovery Key Elementary School |
|---|---|
| Middle | Woodlands Middle School |
| High | Dr. Joaquin Garcia High School |
Additional Information
| Date Listed | June 17th, 2025 |
|---|---|
| Days on Market | 120 |
| Zoning | MXPD |
| Foreclosure | No |
| Short Sale | No |
| RE / Bank Owned | No |
| HOA Fees | 286 |
| Parcel ID | 00424429130001450 |
Room Dimensions
| Master Bedroom | 15 x 13 |
|---|---|
| Living Room | 13 x 10 |
| Kitchen | 11 x 10 |
Listing Details
| Office | Coldwell Banker Realty |
|---|---|
| dennis.hoffman@cbrealty.com |

