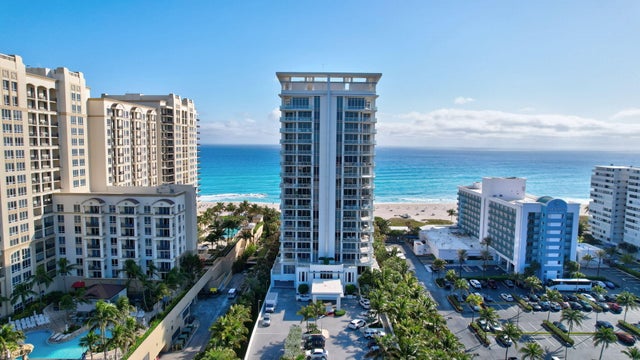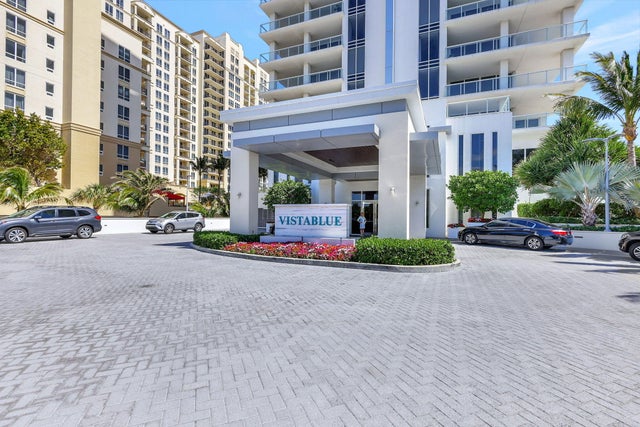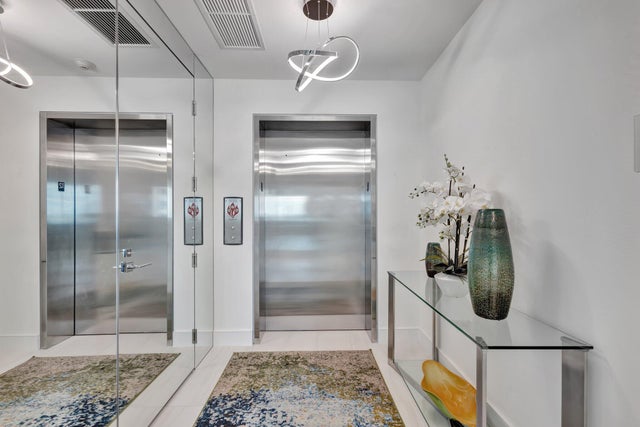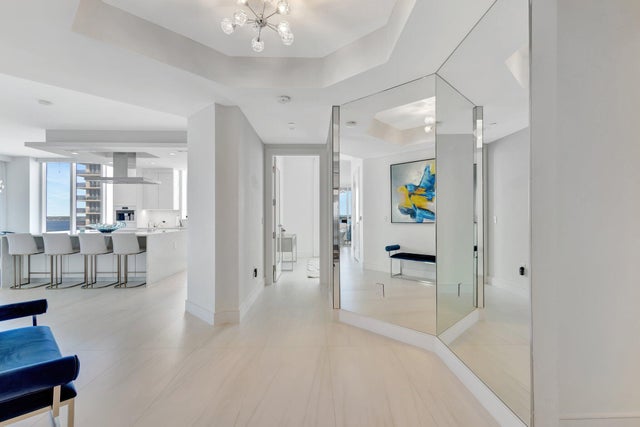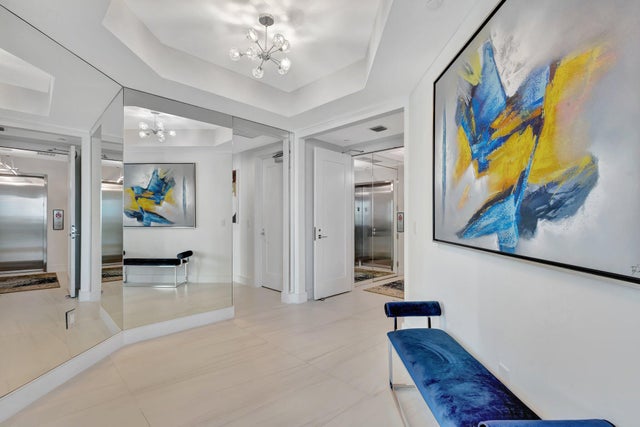About 3730 N Ocean Drive #12c
One of the most prestigious developments on Singer Island, offering a modern and luxurious coastal lifestyle. With its secure gated entry, on-site concierge services, and a stunning pool terrace overlooking the Atlantic Ocean, this residence redefines sophistication. The pool terrace also features a spa, and a grilling area . Full beach services, ensure residents experience the best of resort-style living.This NW facing unit provides unobstructed views of the Intracoastal waterway & partial ocean vistas, filling the home with natural light and picturesque views.A spacious wrap around balcony offers an ideal setting for outdoor dining. This 3 BR, 3.5 BA unit includes an additional office, It is fully furnished and move-in ready
Features of 3730 N Ocean Drive #12c
| MLS® # | RX-11100008 |
|---|---|
| USD | $2,950,000 |
| CAD | $4,141,033 |
| CNY | 元21,039,695 |
| EUR | €2,550,024 |
| GBP | £2,212,376 |
| RUB | ₽239,388,370 |
| HOA Fees | $3,966 |
| Bedrooms | 3 |
| Bathrooms | 4.00 |
| Full Baths | 3 |
| Half Baths | 1 |
| Total Square Footage | 3,426 |
| Living Square Footage | 2,873 |
| Square Footage | Tax Rolls |
| Acres | 0.00 |
| Year Built | 2018 |
| Type | Residential |
| Sub-Type | Condo or Coop |
| Restrictions | Buyer Approval, Interview Required |
| Style | 4+ Floors |
| Unit Floor | 12 |
| Status | Active |
| HOPA | No Hopa |
| Membership Equity | No |
Community Information
| Address | 3730 N Ocean Drive #12c |
|---|---|
| Area | 5420 |
| Subdivision | VISTABLUE SINGER ISLAND CONDO |
| Development | Vistablue |
| City | Singer Island |
| County | Palm Beach |
| State | FL |
| Zip Code | 33404 |
Amenities
| Amenities | Bike Storage, Elevator, Exercise Room, Pool, Spa-Hot Tub, Trash Chute |
|---|---|
| Utilities | 3-Phase Electric, Public Sewer, Public Water |
| Parking | 2+ Spaces, Assigned, Garage - Building |
| # of Garages | 2 |
| View | Intracoastal, Ocean |
| Is Waterfront | Yes |
| Waterfront | Directly on Sand, Ocean Front |
| Has Pool | No |
| Pets Allowed | Yes |
| Subdivision Amenities | Bike Storage, Elevator, Exercise Room, Pool, Spa-Hot Tub, Trash Chute |
| Security | Gate - Manned, Lobby |
| Guest House | No |
Interior
| Interior Features | Closet Cabinets, Elevator, Entry Lvl Lvng Area, Foyer, Cook Island, Pantry, Split Bedroom, Walk-in Closet |
|---|---|
| Appliances | Cooktop, Dishwasher, Disposal, Dryer, Fire Alarm, Freezer, Refrigerator |
| Heating | Electric, Zoned |
| Cooling | Electric, Zoned |
| Fireplace | No |
| # of Stories | 19 |
| Stories | 19.00 |
| Furnished | Furnished |
| Master Bedroom | Dual Sinks, Mstr Bdrm - Ground, Separate Shower, Separate Tub |
Exterior
| Exterior Features | Built-in Grill, Covered Balcony |
|---|---|
| Lot Description | East of US-1 |
| Windows | Impact Glass |
| Construction | CBS, Concrete |
| Front Exposure | West |
Additional Information
| Date Listed | June 17th, 2025 |
|---|---|
| Days on Market | 118 |
| Zoning | RH(cit |
| Foreclosure | No |
| Short Sale | No |
| RE / Bank Owned | No |
| HOA Fees | 3965.85 |
| Parcel ID | 56434226170000123 |
Room Dimensions
| Master Bedroom | 14 x 20 |
|---|---|
| Living Room | 18 x 17 |
| Kitchen | 20 x 18 |
Listing Details
| Office | Illustrated Properties LLC (Co |
|---|---|
| virginia@ipre.com |

