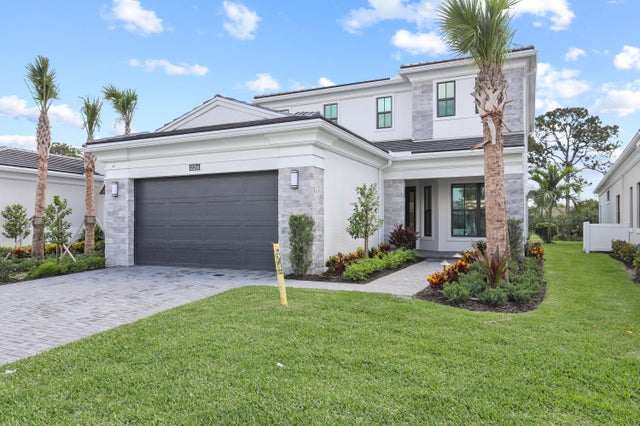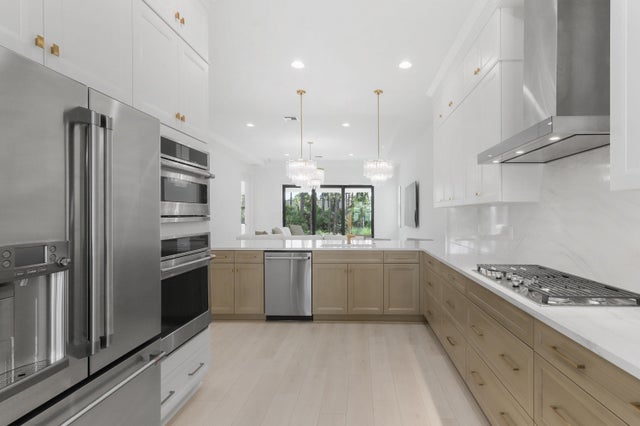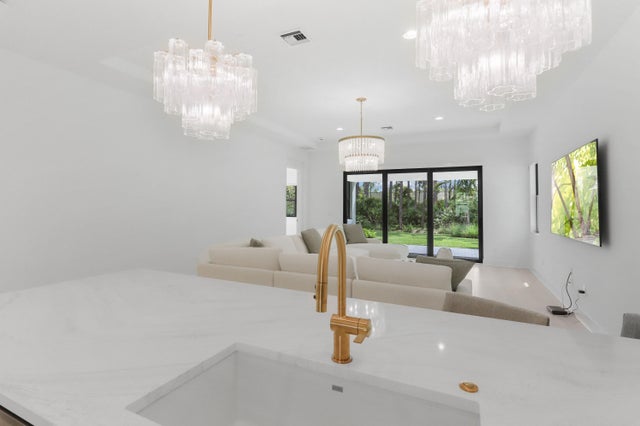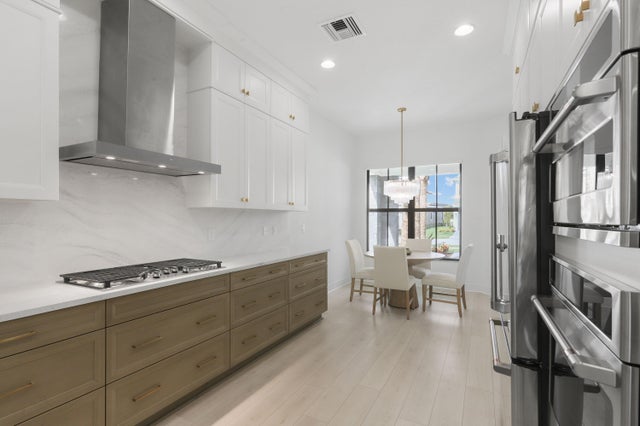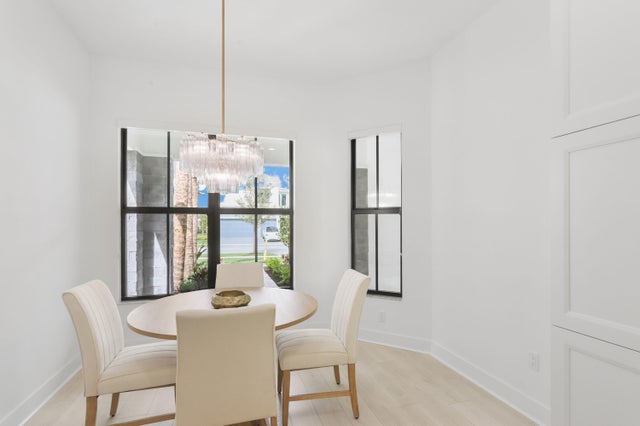About 13214 Artisan Circle
Stunning ! Brand New Construction, Fully Furnished - Move in ready!This highly sought-after Francesca model in the gated community of Artistry Palm Beach Gardens is loaded with luxury upgrades. Featuring 3 en-suite bedrooms. The home offers an open layout with top designer lighting, solar blinds, wide-plank laminate floors, a spacious great room, and a gourmet kitchen with gas cooktop, wall oven, large island, and cozy breakfast nook. The first-floor primary suite impresses with a spa-style bath and oversized walk-in closet. Upstairs offers two guest suites and a versatile loft. Enjoy a covered patio pre-plumbed for a summer kitchen and gas-ready for a pool. Highlights include a full laundry room, 2-car garage, and resort-style amenities, clubhouse, gym, pool, and 24/7 security.
Features of 13214 Artisan Circle
| MLS® # | RX-11100033 |
|---|---|
| USD | $1,675,000 |
| CAD | $2,347,931 |
| CNY | 元11,934,375 |
| EUR | €1,441,356 |
| GBP | £1,254,446 |
| RUB | ₽136,125,240 |
| HOA Fees | $546 |
| Bedrooms | 3 |
| Bathrooms | 4.00 |
| Full Baths | 3 |
| Half Baths | 1 |
| Total Square Footage | 4,089 |
| Living Square Footage | 3,162 |
| Square Footage | Floor Plan |
| Acres | 0.00 |
| Year Built | 2024 |
| Type | Residential |
| Sub-Type | Single Family Detached |
| Restrictions | Buyer Approval, Comercial Vehicles Prohibited, Lease OK w/Restrict |
| Style | Contemporary |
| Unit Floor | 0 |
| Status | Price Change |
| HOPA | No Hopa |
| Membership Equity | No |
Community Information
| Address | 13214 Artisan Circle |
|---|---|
| Area | 5320 |
| Subdivision | ARTISTRY |
| City | Palm Beach Gardens |
| County | Palm Beach |
| State | FL |
| Zip Code | 33418 |
Amenities
| Amenities | Basketball, Bike - Jog, Bocce Ball, Clubhouse, Community Room, Exercise Room, Playground, Pool, Sidewalks, Street Lights |
|---|---|
| Utilities | Cable, 3-Phase Electric, Gas Natural, Public Sewer, Public Water, Underground |
| Parking | 2+ Spaces, Garage - Attached |
| # of Garages | 2 |
| View | Garden |
| Is Waterfront | No |
| Waterfront | None |
| Has Pool | No |
| Pets Allowed | Yes |
| Subdivision Amenities | Basketball, Bike - Jog, Bocce Ball, Clubhouse, Community Room, Exercise Room, Playground, Pool, Sidewalks, Street Lights |
| Security | Gate - Manned |
| Guest House | No |
Interior
| Interior Features | Entry Lvl Lvng Area, Cook Island, Pantry, Upstairs Living Area, Volume Ceiling, Walk-in Closet |
|---|---|
| Appliances | Auto Garage Open, Cooktop, Dishwasher, Disposal, Dryer, Fire Alarm, Microwave, Refrigerator, Smoke Detector, Wall Oven, Washer, Water Heater - Gas |
| Heating | Central |
| Cooling | Central |
| Fireplace | No |
| # of Stories | 2 |
| Stories | 2.00 |
| Furnished | Furnished |
| Master Bedroom | Dual Sinks, Mstr Bdrm - Ground, Separate Tub |
Exterior
| Exterior Features | Covered Patio, Custom Lighting, Open Patio, Open Porch |
|---|---|
| Lot Description | < 1/4 Acre |
| Windows | Impact Glass |
| Roof | Concrete Tile |
| Construction | CBS |
| Front Exposure | Southwest |
Additional Information
| Date Listed | June 17th, 2025 |
|---|---|
| Days on Market | 117 |
| Zoning | PCD(ci |
| Foreclosure | No |
| Short Sale | No |
| RE / Bank Owned | No |
| HOA Fees | 546 |
| Parcel ID | 52424126080003120 |
Room Dimensions
| Master Bedroom | 18.6 x 14.4 |
|---|---|
| Bedroom 2 | 13.1 x 18.2 |
| Bedroom 3 | 13.1 x 14 |
| Living Room | 23.2 x 18.8 |
| Kitchen | 17.8 x 11.4 |
Listing Details
| Office | Douglas Elliman (Jupiter) |
|---|---|
| don.langdon@elliman.com |

