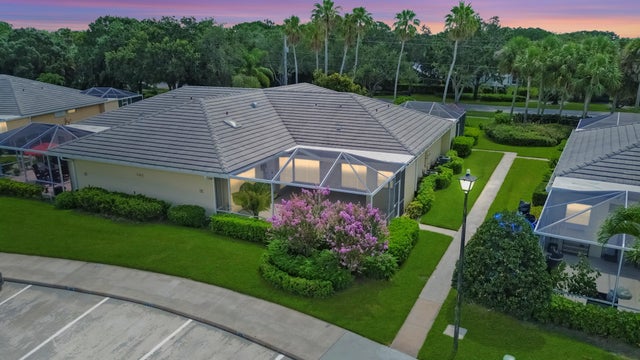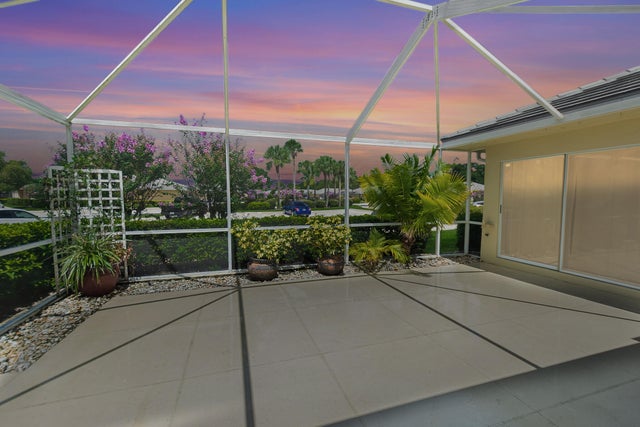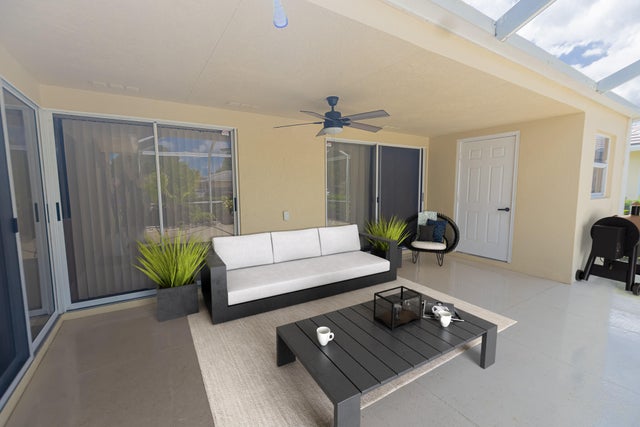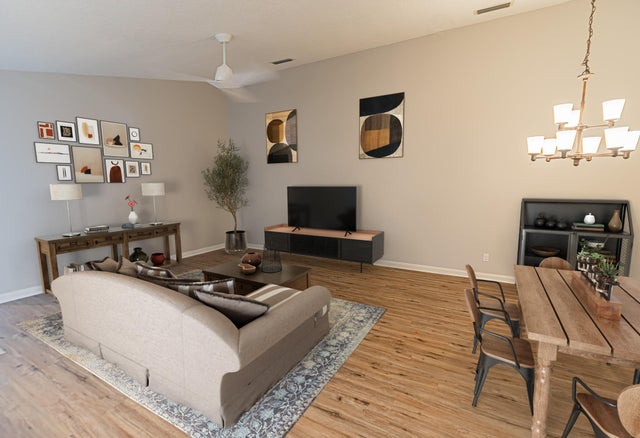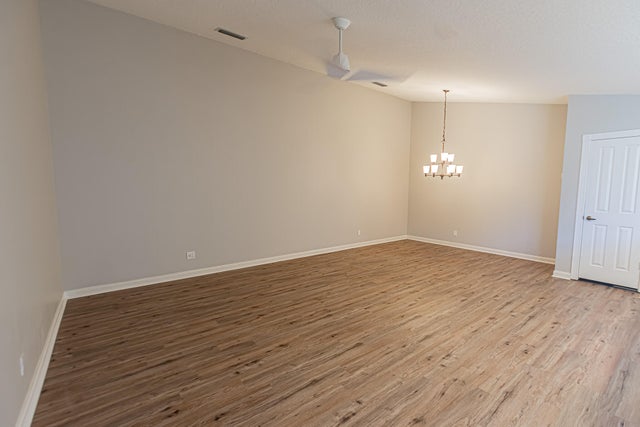About 1246 Nw Sun Terrace Circle #d
Welcome to this stylish 2 bed, 2 bath villa in Sun Terrace, St Lucie West! Solid built Divosta quad is Move-in ready and loaded with updates, it features luxurious LVT flooring in main areas, a sleek kitchen with Quartz counters, and all appliances included. Both bathrooms are beautifully renovated, offering modern comfort. Enjoy extra living space year-round on the covered and screened lanai. The HOA takes care of lawn care, basic cable services, exterior maintenance, including the roof, and grants access to fantastic amenities--2 sparkling community pools and tennis courts. A perfect blend of low-maintenance living and everyday luxury!
Features of 1246 Nw Sun Terrace Circle #d
| MLS® # | RX-11100167 |
|---|---|
| USD | $242,000 |
| CAD | $337,275 |
| CNY | 元1,718,152 |
| EUR | €207,774 |
| GBP | £183,077 |
| RUB | ₽19,311,527 |
| HOA Fees | $435 |
| Bedrooms | 2 |
| Bathrooms | 2.00 |
| Full Baths | 2 |
| Total Square Footage | 1,777 |
| Living Square Footage | 1,152 |
| Square Footage | Tax Rolls |
| Acres | 0.05 |
| Year Built | 1992 |
| Type | Residential |
| Sub-Type | Townhouse / Villa / Row |
| Restrictions | Buyer Approval, Comercial Vehicles Prohibited, Interview Required, Maximum # Vehicles, No Boat, No Lease, No RV, No Truck |
| Style | Quad |
| Unit Floor | 0 |
| Status | Active |
| HOPA | No Hopa |
| Membership Equity | No |
Community Information
| Address | 1246 Nw Sun Terrace Circle #d |
|---|---|
| Area | 7500 |
| Subdivision | THE LAKES AT ST LUCIE WEST, SUN TERRACE |
| Development | THE LAKES AT ST LUCIE WEST, SUN TERRACE |
| City | Port Saint Lucie |
| County | St. Lucie |
| State | FL |
| Zip Code | 34986 |
Amenities
| Amenities | Clubhouse, Community Room, Manager on Site, Pool, Sidewalks, Street Lights, Tennis |
|---|---|
| Utilities | Cable, 3-Phase Electric, Public Sewer, Public Water, Underground |
| Parking | Assigned, Guest |
| Is Waterfront | No |
| Waterfront | None |
| Has Pool | No |
| Pets Allowed | Restricted |
| Unit | Corner |
| Subdivision Amenities | Clubhouse, Community Room, Manager on Site, Pool, Sidewalks, Street Lights, Community Tennis Courts |
| Guest House | No |
Interior
| Interior Features | Ctdrl/Vault Ceilings, Entry Lvl Lvng Area, Pantry, Sky Light(s), Split Bedroom |
|---|---|
| Appliances | Dishwasher, Disposal, Dryer, Ice Maker, Microwave, Range - Electric, Refrigerator, Smoke Detector, Washer, Washer/Dryer Hookup, Water Heater - Elec |
| Heating | Central, Electric |
| Cooling | Central, Electric, Paddle Fans |
| Fireplace | No |
| # of Stories | 1 |
| Stories | 1.00 |
| Furnished | Unfurnished |
| Master Bedroom | Dual Sinks, Mstr Bdrm - Ground, Separate Shower |
Exterior
| Exterior Features | Auto Sprinkler, Covered Patio, Screened Patio |
|---|---|
| Lot Description | < 1/4 Acre, Interior Lot, Paved Road, Private Road |
| Windows | Drapes, Sliding, Verticals |
| Roof | Concrete Tile |
| Construction | CBS, Concrete |
| Front Exposure | Northwest |
Additional Information
| Date Listed | June 17th, 2025 |
|---|---|
| Days on Market | 134 |
| Zoning | PUD |
| Foreclosure | No |
| Short Sale | No |
| RE / Bank Owned | No |
| HOA Fees | 435 |
| Parcel ID | 332365900600003 |
Room Dimensions
| Master Bedroom | 14 x 11 |
|---|---|
| Bedroom 2 | 14 x 11 |
| Living Room | 23 x 17 |
| Kitchen | 15 x 9 |
| Bonus Room | 8 x 8 |
| Patio | 25 x 23 |
Listing Details
| Office | RE/MAX Gold |
|---|---|
| richard.mckinney@remax.net |

