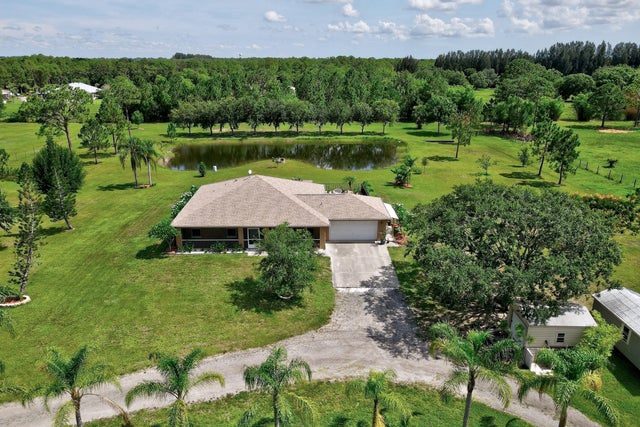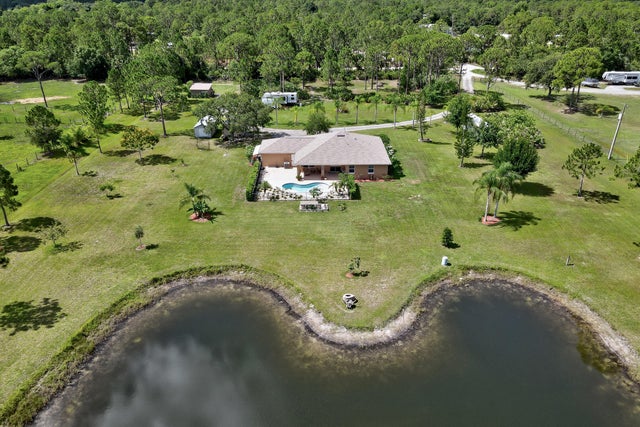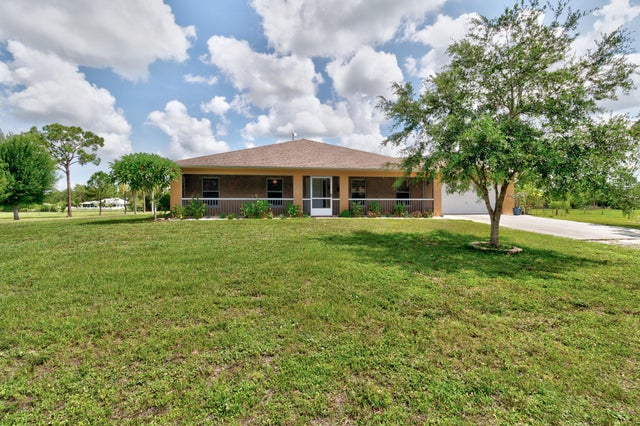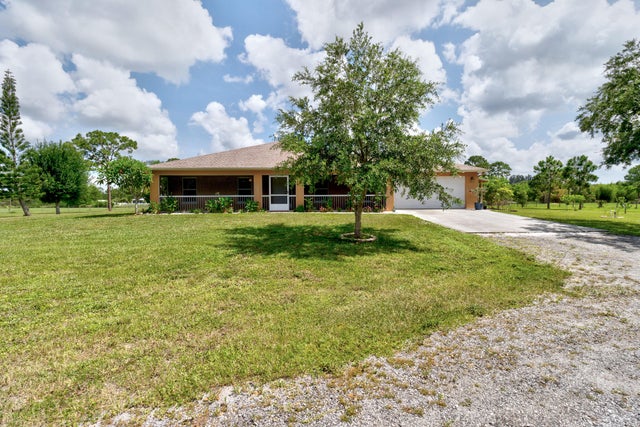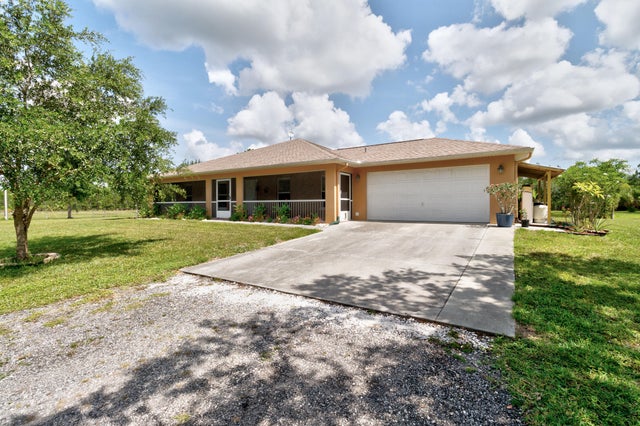About 13280 81st Street
Discover this 5-acre property. Features a charming 3/2 home with a 2 Car garage, fully fenced. Enjoy leisure time year-round with a heated swimming pool and spa, with a safety gate for peace of mind. Pond and a flow well. Guest Accommodations: Cozy 1 BDR, 1 BTHRM cottage currently rented month-to-month for $850, providing instant income. This property is well-suited for cattle or horses, featuring a designated travel trailer hookup (50 AMP) and water access, making it a must-see. Don't miss out on this unique opportunity!
Features of 13280 81st Street
| MLS® # | RX-11100199 |
|---|---|
| USD | $825,000 |
| CAD | $1,156,947 |
| CNY | 元5,875,980 |
| EUR | €710,422 |
| GBP | £619,496 |
| RUB | ₽66,681,780 |
| Bedrooms | 3 |
| Bathrooms | 2.00 |
| Full Baths | 2 |
| Total Square Footage | 1,615 |
| Living Square Footage | 1,615 |
| Square Footage | Appraisal |
| Acres | 5.00 |
| Year Built | 2004 |
| Type | Residential |
| Sub-Type | Single Family Detached |
| Restrictions | None |
| Unit Floor | 0 |
| Status | Price Change |
| HOPA | No Hopa |
| Membership Equity | No |
Community Information
| Address | 13280 81st Street |
|---|---|
| Area | 5940 |
| Subdivision | FELLSMERE FARMS CO S/D OF UNSURVEYED TWP 31 RNG 37 |
| City | Fellsmere |
| County | Indian River |
| State | FL |
| Zip Code | 32948 |
Amenities
| Amenities | None |
|---|---|
| Utilities | Cable, 3-Phase Electric, Septic, Well Water |
| Parking | Driveway, Garage - Attached |
| # of Garages | 2 |
| View | Lake |
| Is Waterfront | Yes |
| Waterfront | Lake |
| Has Pool | Yes |
| Pool | Inground, Freeform, Child Gate, Spa |
| Pets Allowed | Yes |
| Subdivision Amenities | None |
Interior
| Interior Features | Foyer, Cook Island, Pull Down Stairs, Roman Tub, Walk-in Closet |
|---|---|
| Appliances | Dishwasher, Dryer, Range - Electric, Refrigerator, Washer, Water Heater - Elec |
| Heating | Central, Electric |
| Cooling | Central, Electric |
| Fireplace | No |
| # of Stories | 1 |
| Stories | 1.00 |
| Furnished | Unfurnished |
| Master Bedroom | Mstr Bdrm - Ground |
Exterior
| Exterior Features | Fence, Open Patio |
|---|---|
| Lot Description | 5 to <10 Acres, Dirt Road |
| Windows | Casement |
| Roof | Comp Shingle |
| Construction | Block, Concrete, Frame/Stucco |
| Front Exposure | South |
Additional Information
| Date Listed | June 17th, 2025 |
|---|---|
| Days on Market | 129 |
| Zoning | A-1 |
| Foreclosure | No |
| Short Sale | No |
| RE / Bank Owned | No |
| Parcel ID | 31370000001225700001.0 |
Room Dimensions
| Master Bedroom | 13 x 14 |
|---|---|
| Bedroom 2 | 11 x 10 |
| Bedroom 3 | 10 x 11 |
| Dining Room | 15 x 11 |
| Living Room | 16 x 14 |
| Kitchen | 18 x 8 |
| Patio | 6 x 46 |
Listing Details
| Office | RE/MAX Crown Realty |
|---|---|
| jeking@realtyking.com |

