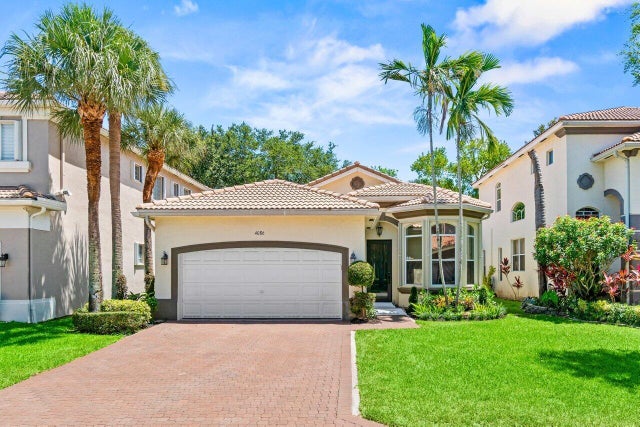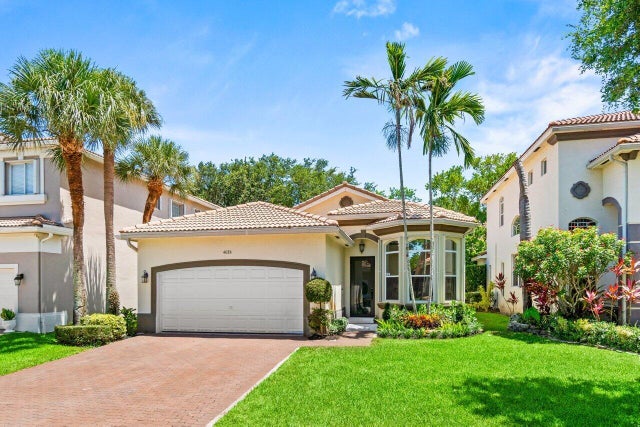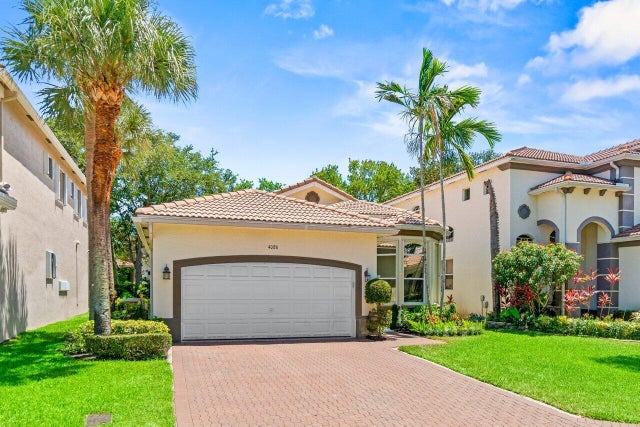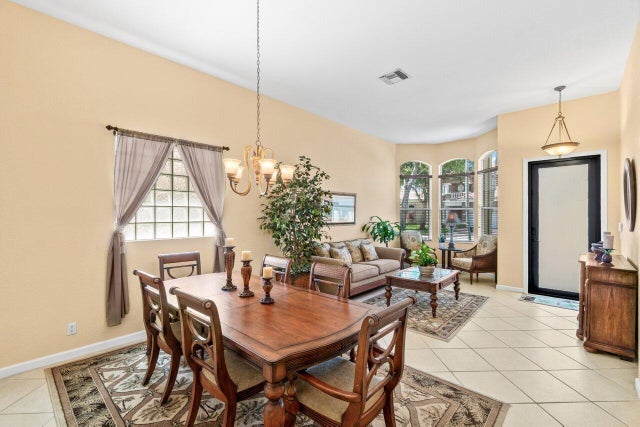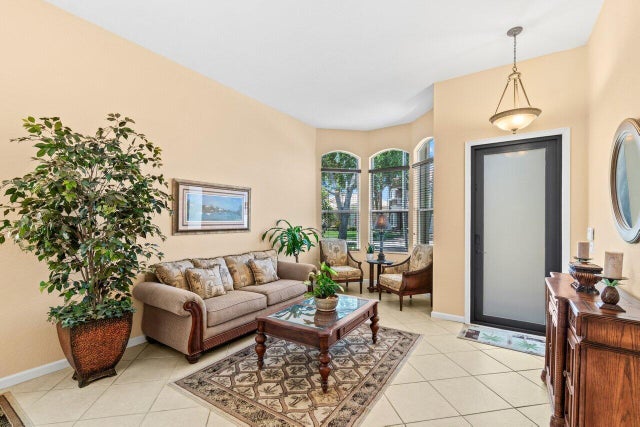About 4086 Woodhill Place
Don't miss your opportunity to own this beautifully maintained 3-bedroom, 2-bath single-story home in the sought-after gated community of Palmyra! Enjoy peace of mind with full accordion shutters and a brand-new hurricane impact front door. Step outside to an open patio with two retractable awnings--ideal for relaxing or entertaining guests. Inside, the spacious open-concept kitchen and family room create a welcoming atmosphere, featuring granite countertops, rich wood cabinetry, and newer stainless steel appliances. The primary suite offers two closets and a spa-like en-suite bathroom with dual vanities, a soaking tub, and a separate shower. Palmyra is an all-ages, pet-friendly community offering fantastic amenities including a pool, picnic area, and two playgrounds. Conveniently locatednear shopping, dining, and entertainment. HOA dues include lawn care and a security system. NEW A/C INSTALLED JULY 2025.
Features of 4086 Woodhill Place
| MLS® # | RX-11100226 |
|---|---|
| USD | $499,999 |
| CAD | $701,274 |
| CNY | 元3,563,518 |
| EUR | €428,889 |
| GBP | £373,873 |
| RUB | ₽40,713,819 |
| HOA Fees | $327 |
| Bedrooms | 3 |
| Bathrooms | 2.00 |
| Full Baths | 2 |
| Total Square Footage | 2,418 |
| Living Square Footage | 1,988 |
| Square Footage | Tax Rolls |
| Acres | 0.11 |
| Year Built | 2004 |
| Type | Residential |
| Sub-Type | Single Family Detached |
| Restrictions | Buyer Approval, No Lease First 2 Years |
| Style | Traditional |
| Unit Floor | 0 |
| Status | Price Change |
| HOPA | No Hopa |
| Membership Equity | No |
Community Information
| Address | 4086 Woodhill Place |
|---|---|
| Area | 4490 |
| Subdivision | Palmyra Estates |
| City | Boynton Beach |
| County | Palm Beach |
| State | FL |
| Zip Code | 33436 |
Amenities
| Amenities | Pool, Playground |
|---|---|
| Utilities | Cable, 3-Phase Electric, Public Sewer, Public Water |
| Parking | Driveway, Garage - Attached |
| # of Garages | 2 |
| View | Garden |
| Is Waterfront | No |
| Waterfront | None |
| Has Pool | No |
| Pets Allowed | Yes |
| Subdivision Amenities | Pool, Playground |
| Security | Gate - Unmanned, Burglar Alarm |
Interior
| Interior Features | Pantry, Roman Tub, Split Bedroom, Walk-in Closet |
|---|---|
| Appliances | Auto Garage Open, Dishwasher, Disposal, Dryer, Microwave, Range - Electric, Refrigerator, Storm Shutters, Washer, Water Heater - Elec |
| Heating | Central |
| Cooling | Ceiling Fan, Central |
| Fireplace | No |
| # of Stories | 1 |
| Stories | 1.00 |
| Furnished | Unfurnished |
| Master Bedroom | Dual Sinks, Separate Tub |
Exterior
| Exterior Features | Open Patio, Shutters, Awnings |
|---|---|
| Lot Description | < 1/4 Acre |
| Windows | Blinds |
| Roof | Barrel |
| Construction | CBS |
| Front Exposure | North |
School Information
| Elementary | Hidden Oaks Elementary School |
|---|---|
| Middle | Hidden Oaks Middle School |
| High | Santaluces Community High |
Additional Information
| Date Listed | June 17th, 2025 |
|---|---|
| Days on Market | 124 |
| Zoning | PUD |
| Foreclosure | No |
| Short Sale | No |
| RE / Bank Owned | No |
| HOA Fees | 327 |
| Parcel ID | 00424512250000140 |
Room Dimensions
| Master Bedroom | 18 x 15 |
|---|---|
| Bedroom 2 | 11 x 11 |
| Bedroom 3 | 11 x 11 |
| Family Room | 16 x 14 |
| Living Room | 18 x 14 |
| Kitchen | 11 x 10 |
Listing Details
| Office | Block Realty |
|---|---|
| jib@jdblockservices.com |

