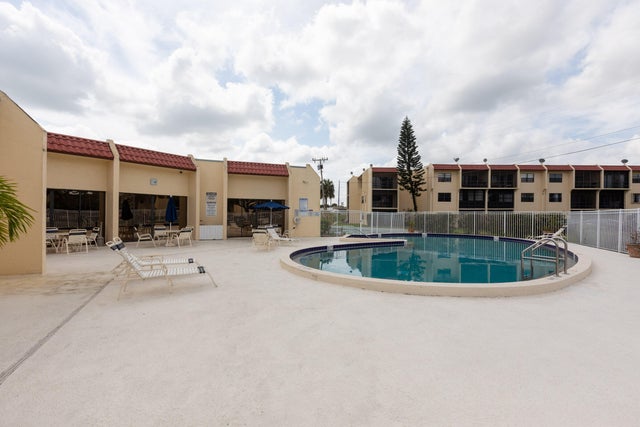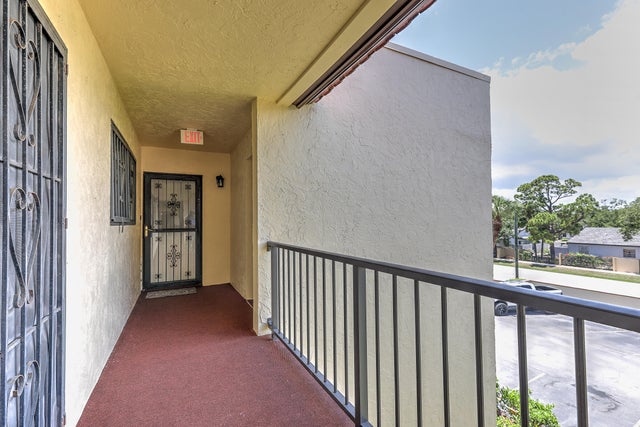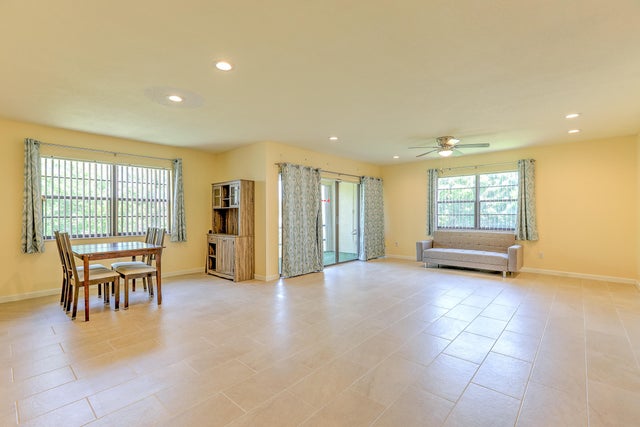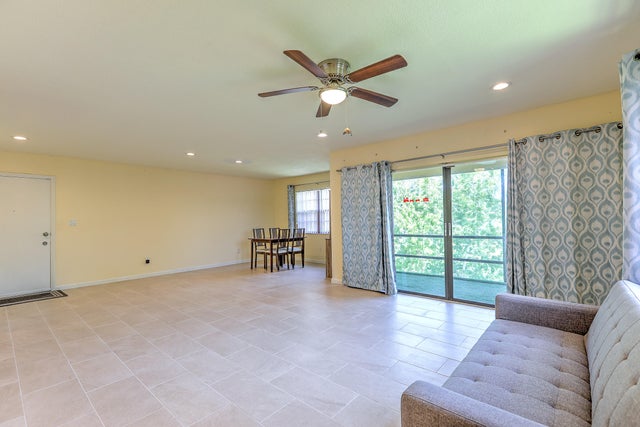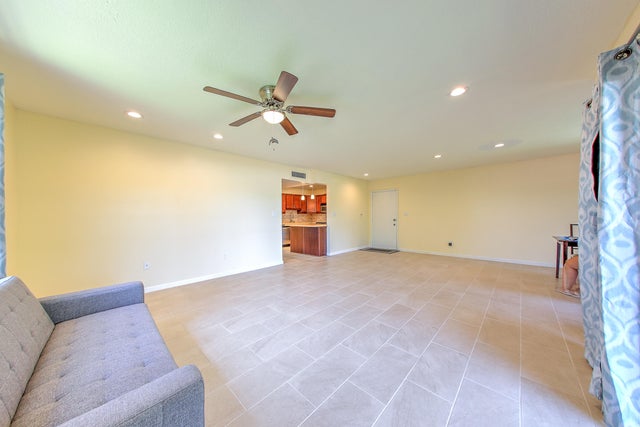About 2050 Oleander Boulevard #5301
OWNER SAYS SELL! MOTIVATED SELLER IS OFFERING A ONE FULL YEAR OF HOA FEES PAID UPFRONT WITH A FULL-PRICED OFFER!Don't miss this opportunity to own the largest end unit in Island House. Updated with beautiful tile floors, granite counters, stainless appliances. Newer AC and NEW water heater. Accordion Shutters Complete. This is great community with gated access close to the beaches, downtown and shopping.
Features of 2050 Oleander Boulevard #5301
| MLS® # | RX-11100314 |
|---|---|
| USD | $129,000 |
| CAD | $181,161 |
| CNY | 元919,306 |
| EUR | €111,014 |
| GBP | £96,614 |
| RUB | ₽10,158,621 |
| HOA Fees | $772 |
| Bedrooms | 2 |
| Bathrooms | 2.00 |
| Full Baths | 2 |
| Total Square Footage | 1,300 |
| Living Square Footage | 1,144 |
| Square Footage | Tax Rolls |
| Acres | 0.00 |
| Year Built | 1976 |
| Type | Residential |
| Sub-Type | Condo or Coop |
| Restrictions | Buyer Approval, Comercial Vehicles Prohibited, Interview Required, Lease OK, No RV, No Motorcycle |
| Unit Floor | 3 |
| Status | Active |
| HOPA | No Hopa |
| Membership Equity | No |
Community Information
| Address | 2050 Oleander Boulevard #5301 |
|---|---|
| Area | 7080 |
| Subdivision | ISLAND HOUSE CONDOMINIUM PHASE II |
| City | Fort Pierce |
| County | St. Lucie |
| State | FL |
| Zip Code | 34950 |
Amenities
| Amenities | Billiards, Manager on Site, Pool, Library |
|---|---|
| Utilities | Cable, 3-Phase Electric, Public Sewer, Public Water |
| Parking | Assigned |
| Is Waterfront | No |
| Waterfront | None |
| Has Pool | No |
| Pets Allowed | Restricted |
| Subdivision Amenities | Billiards, Manager on Site, Pool, Library |
Interior
| Interior Features | Entry Lvl Lvng Area |
|---|---|
| Appliances | Cooktop, Dishwasher, Disposal, Range - Electric, Refrigerator |
| Heating | Central |
| Cooling | Ceiling Fan, Central |
| Fireplace | No |
| # of Stories | 3 |
| Stories | 3.00 |
| Furnished | Unfurnished |
| Master Bedroom | Separate Shower |
Exterior
| Construction | CBS |
|---|---|
| Front Exposure | North |
Additional Information
| Date Listed | June 18th, 2025 |
|---|---|
| Days on Market | 119 |
| Zoning | Res |
| Foreclosure | No |
| Short Sale | No |
| RE / Bank Owned | No |
| HOA Fees | 772 |
| Parcel ID | 241570700130004 |
Room Dimensions
| Master Bedroom | 21 x 12 |
|---|---|
| Bedroom 2 | 12 x 10 |
| Living Room | 12 x 21 |
| Kitchen | 8 x 8 |
Listing Details
| Office | The Keyes Company |
|---|---|
| mikepappas@keyes.com |

