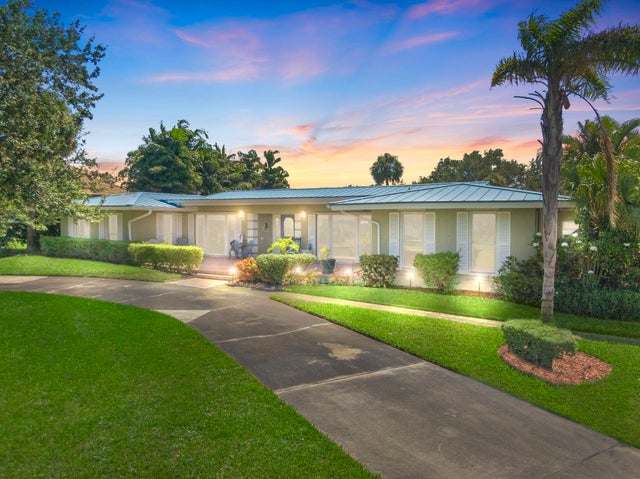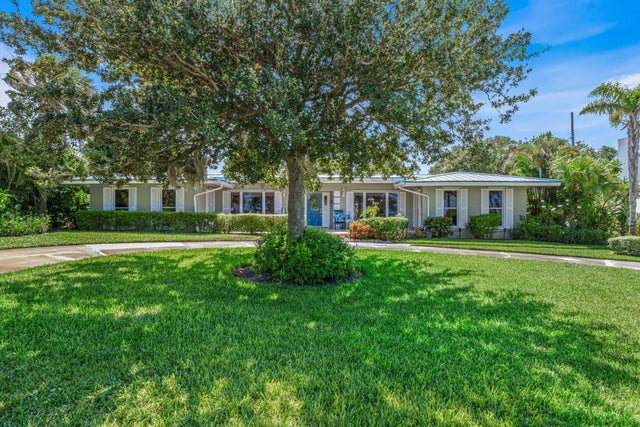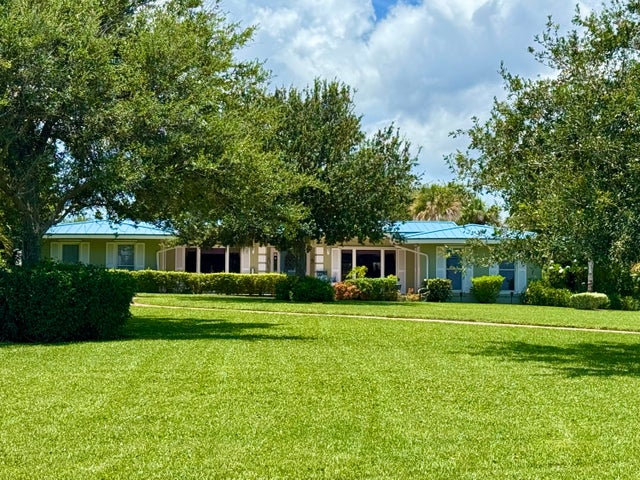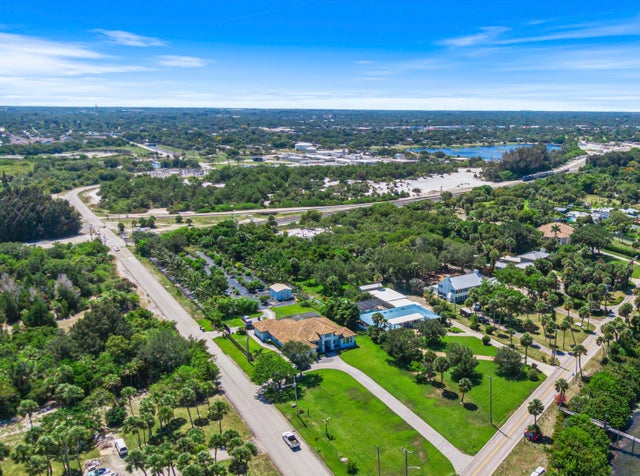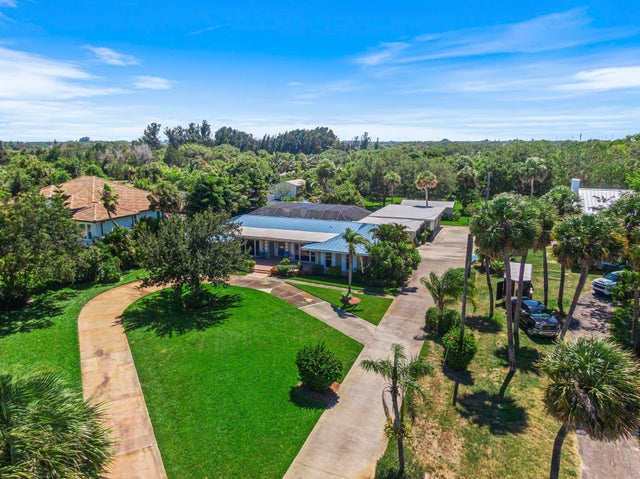About 2715 S Indian River Dr
Welcome to your dream estate, a rare opportunity to own 2.3 acres of serene waterfront living with nearly 100 feet of Indian River frontage. This stunning 4-bedroom, 5-bath ranch-style home offers breathtaking water views from almost every room, making every day feel like a vacation. Thoughtfully designed for both comfort and luxury, the residence features a 3 car garage and an open floor plan that seamlessly blends indoor and outdoor living. Step outside to your private resort-style retreat with a saltwater pool, remotely controlled hot tub, coral rock patio, and a charming cabana equipped with a bathroom, shower, and sauna. The manicured lawn provides endless opportunities for recreation, gardening, or quiet reflection, all within minutes from historic downtown Fort Pierce and the ocean
Features of 2715 S Indian River Dr
| MLS® # | RX-11100335 |
|---|---|
| USD | $1,550,000 |
| CAD | $2,172,868 |
| CNY | 元11,027,894 |
| EUR | €1,333,792 |
| GBP | £1,160,831 |
| RUB | ₽125,205,435 |
| Bedrooms | 4 |
| Bathrooms | 5.00 |
| Full Baths | 5 |
| Total Square Footage | 5,224 |
| Living Square Footage | 3,534 |
| Square Footage | Tax Rolls |
| Acres | 2.32 |
| Year Built | 1959 |
| Type | Residential |
| Sub-Type | Single Family Detached |
| Restrictions | None |
| Style | Ranch |
| Unit Floor | 0 |
| Status | Active |
| HOPA | No Hopa |
| Membership Equity | No |
Community Information
| Address | 2715 S Indian River Dr |
|---|---|
| Area | 7110 |
| Subdivision | MCCARTY'S COURT SUBDIVISION |
| City | Fort Pierce |
| County | St. Lucie |
| State | FL |
| Zip Code | 34950 |
Amenities
| Amenities | None |
|---|---|
| Utilities | Cable, 3-Phase Electric, Public Water, Septic |
| # of Garages | 3 |
| Is Waterfront | Yes |
| Waterfront | Intracoastal, No Fixed Bridges, Ocean Access, Navigable |
| Has Pool | Yes |
| Pool | Gunite, Heated, Inground, Spa, Freeform, Screened |
| Pets Allowed | Yes |
| Subdivision Amenities | None |
| Guest House | No |
Interior
| Interior Features | Closet Cabinets, Foyer, French Door, Cook Island, Sky Light(s), Walk-in Closet |
|---|---|
| Appliances | Auto Garage Open, Dishwasher, Disposal, Dryer, Microwave, Range - Electric, Refrigerator, Smoke Detector, Storm Shutters, Washer, Washer/Dryer Hookup, Water Heater - Elec |
| Heating | Central, Electric |
| Cooling | Ceiling Fan, Central, Electric |
| Fireplace | No |
| # of Stories | 1 |
| Stories | 1.00 |
| Furnished | Unfurnished |
| Master Bedroom | Combo Tub/Shower, Mstr Bdrm - Ground |
Exterior
| Exterior Features | Auto Sprinkler |
|---|---|
| Lot Description | Paved Road, Treed Lot, 2 to <5 Acres, Public Road, East of US-1 |
| Construction | Block, CBS, Concrete |
| Front Exposure | East |
Additional Information
| Date Listed | June 18th, 2025 |
|---|---|
| Days on Market | 116 |
| Zoning | E-1 Single Fam. |
| Foreclosure | No |
| Short Sale | No |
| RE / Bank Owned | No |
| Parcel ID | 242370100050002 |
| Waterfront Frontage | 93 |
Room Dimensions
| Master Bedroom | 16 x 15 |
|---|---|
| Bedroom 2 | 12 x 16 |
| Bedroom 3 | 13 x 14 |
| Bedroom 4 | 22 x 16 |
| Den | 16 x 13 |
| Dining Room | 14 x 14 |
| Family Room | 22 x 16 |
| Living Room | 32 x 23 |
| Kitchen | 23 x 13 |
| Patio | 60 x 45 |
| Porch | 37 x 14 |
Listing Details
| Office | Central Coast Realty |
|---|---|
| tobaschus@comcast.net |

