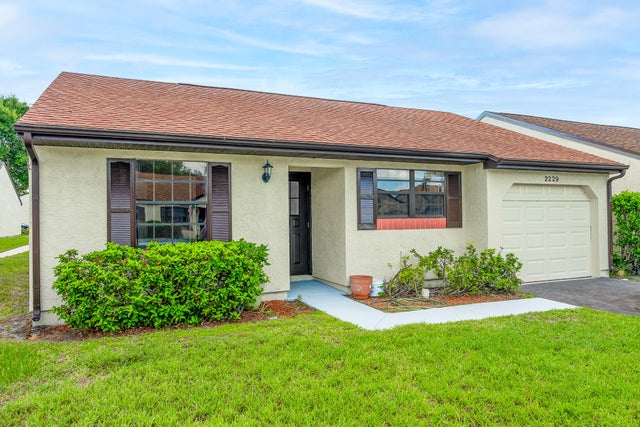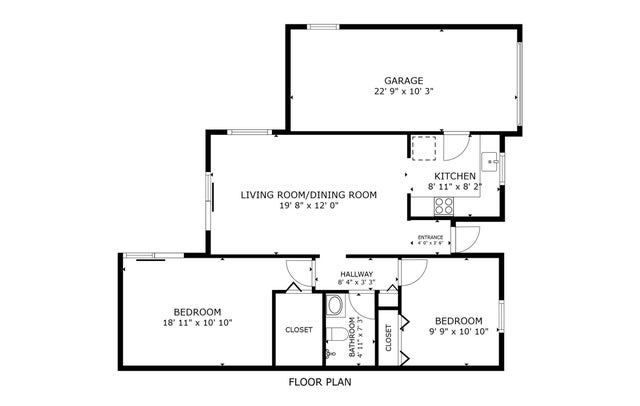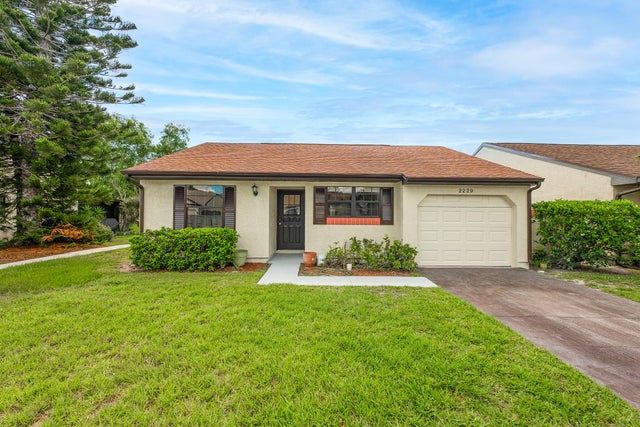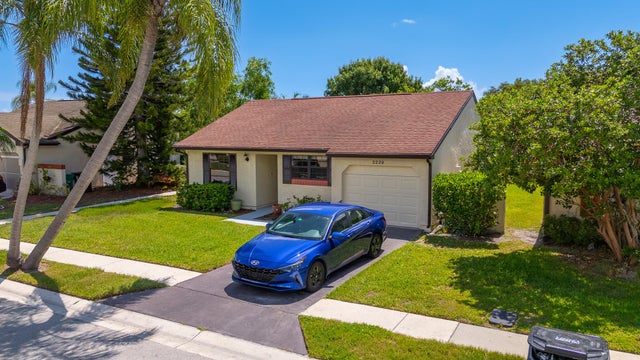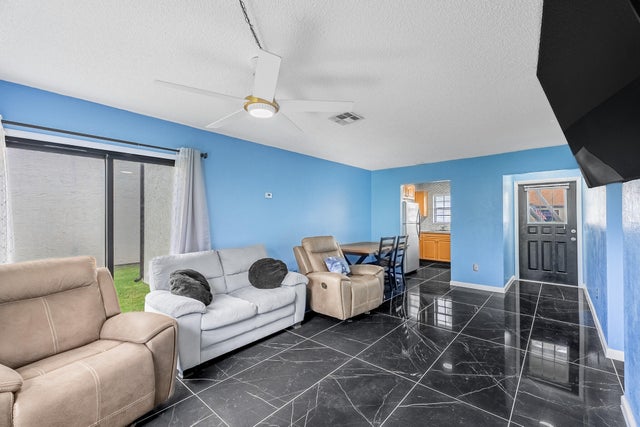About 2229 Se Brekenridge Circle
Impeccably Upgraded & Move-In Ready in Walton Court! Welcome To This Beautifully Updated 2-Bedroom, 1-Bath Home in the Highly Sought-After Gated Community of Walton Court--A Charming Enclave of Just 125 Single-Family Homes with No Age Restrictions! Thoughtfully Designed with High-End Finishes, This Residence Features Tile Flooring Throughout, Wood Cabinetry, Stainless Steel Appliances, and Elegant Design Touches That Make It Truly Stand Out. Enjoy The Convenience of a 1-Car Garage, Extended 2-Car Driveway, And Low-Maintenance Living with HOA Covering Lawn Care, Basic Cable, and a Sparkling Community Pool. Nestled Between Sandhill Crane Park and The Savannas Preserve, You're Surrounded by Nature Yet Just Minutes from Shopping, Dining, And Beaches. Pet-Friendly (Up To 2 Pets Allowed), This Community Maintains a Clean and Quiet Atmosphere by Restricting Rentals for The First Two Years. Don't Miss Your Chance to Own This Gem in a Prime Location
Features of 2229 Se Brekenridge Circle
| MLS® # | RX-11100357 |
|---|---|
| USD | $262,000 |
| CAD | $368,202 |
| CNY | 元1,864,759 |
| EUR | €225,989 |
| GBP | £199,164 |
| RUB | ₽21,062,547 |
| HOA Fees | $190 |
| Bedrooms | 2 |
| Bathrooms | 1.00 |
| Full Baths | 1 |
| Total Square Footage | 1,152 |
| Living Square Footage | 813 |
| Square Footage | Tax Rolls |
| Acres | 0.09 |
| Year Built | 1984 |
| Type | Residential |
| Sub-Type | Single Family Detached |
| Restrictions | Buyer Approval, No Lease First 2 Years, No RV, No Truck |
| Style | Patio Home |
| Unit Floor | 1 |
| Status | Active |
| HOPA | No Hopa |
| Membership Equity | No |
Community Information
| Address | 2229 Se Brekenridge Circle |
|---|---|
| Area | 7190 |
| Subdivision | PORT ST LUCIE SECTION 53 1ST REPLAT |
| City | Port Saint Lucie |
| County | St. Lucie |
| State | FL |
| Zip Code | 34952 |
Amenities
| Amenities | Clubhouse, Pool |
|---|---|
| Utilities | Cable, 3-Phase Electric, Public Sewer, Public Water |
| Parking | Driveway, Garage - Attached, Vehicle Restrictions |
| # of Garages | 1 |
| View | Garden |
| Is Waterfront | No |
| Waterfront | None |
| Has Pool | No |
| Pets Allowed | Restricted |
| Subdivision Amenities | Clubhouse, Pool |
Interior
| Interior Features | None |
|---|---|
| Appliances | Range - Electric, Refrigerator |
| Heating | Central |
| Cooling | Central |
| Fireplace | No |
| # of Stories | 1 |
| Stories | 1.00 |
| Furnished | Unfurnished |
| Master Bedroom | None |
Exterior
| Lot Description | < 1/4 Acre |
|---|---|
| Roof | Comp Shingle |
| Construction | Frame, Frame/Stucco |
| Front Exposure | West |
School Information
| Middle | Northport K-8 School |
|---|
Additional Information
| Date Listed | June 18th, 2025 |
|---|---|
| Days on Market | 135 |
| Zoning | RS-2PS |
| Foreclosure | No |
| Short Sale | No |
| RE / Bank Owned | No |
| HOA Fees | 190 |
| Parcel ID | 342076600760005 |
Room Dimensions
| Master Bedroom | 11 x 13 |
|---|---|
| Living Room | 12 x 20 |
| Kitchen | 8 x 9 |
Listing Details
| Office | Sea Flag Homes |
|---|---|
| team@seaflaghomes.com |

