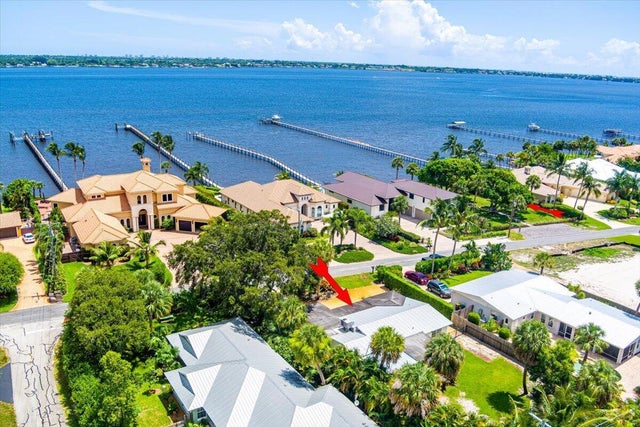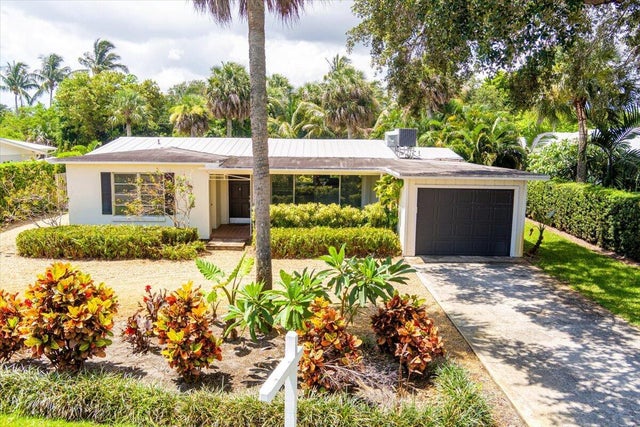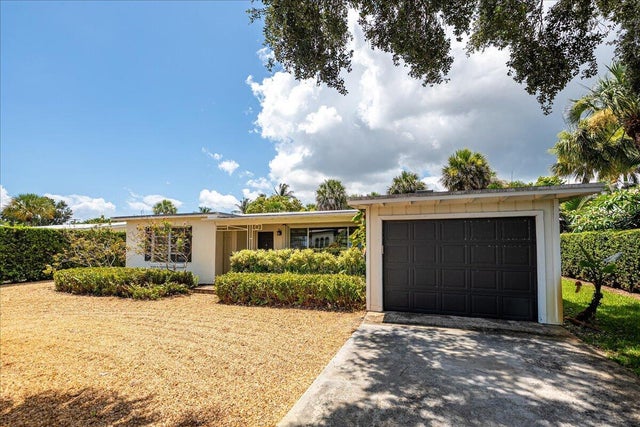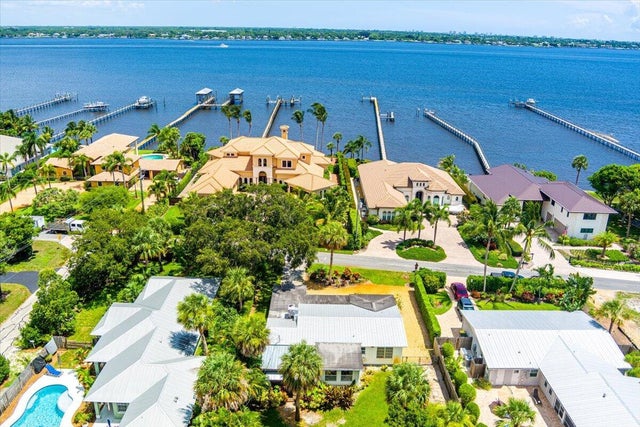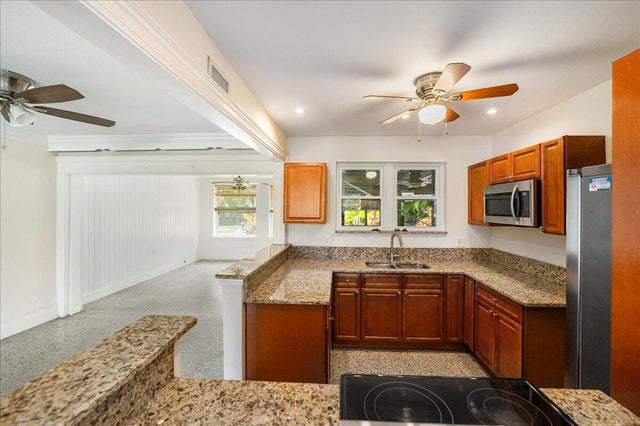About 804 Se Riverside Drive
This is Location Location Location nestled among waterfront homes. This amazing find is ready for you to make it your own. This old Florida charmer is set on a larger standard size lot plenty of space for a pool. The home is a 2 bedroom 2.5 bathrooms with a garage. Just a minute walk is the neighborhood HOA waterfront park. This location is your next dream home
Features of 804 Se Riverside Drive
| MLS® # | RX-11100461 |
|---|---|
| USD | $865,000 |
| CAD | $1,212,600 |
| CNY | 元6,154,276 |
| EUR | €744,342 |
| GBP | £647,818 |
| RUB | ₽69,872,711 |
| Bedrooms | 2 |
| Bathrooms | 3.00 |
| Full Baths | 2 |
| Half Baths | 1 |
| Total Square Footage | 2,325 |
| Living Square Footage | 1,372 |
| Square Footage | Tax Rolls |
| Acres | 0.30 |
| Year Built | 1957 |
| Type | Residential |
| Sub-Type | Single Family Detached |
| Restrictions | None |
| Style | Key West, Ranch |
| Unit Floor | 0 |
| Status | Active |
| HOPA | No Hopa |
| Membership Equity | No |
Community Information
| Address | 804 Se Riverside Drive |
|---|---|
| Area | 8 - Stuart - North of Indian St |
| Subdivision | HILDABRAD PARK |
| City | Stuart |
| County | Martin |
| State | FL |
| Zip Code | 34994 |
Amenities
| Amenities | None |
|---|---|
| Utilities | Cable, Public Sewer, Public Water |
| Parking | Driveway, Garage - Attached |
| # of Garages | 1 |
| Is Waterfront | No |
| Waterfront | None |
| Has Pool | No |
| Pets Allowed | Yes |
| Subdivision Amenities | None |
Interior
| Interior Features | Split Bedroom, Walk-in Closet |
|---|---|
| Appliances | Dishwasher, Dryer, Range - Electric, Refrigerator, Washer, Water Heater - Elec |
| Heating | Central, Electric |
| Cooling | Ceiling Fan, Central, Electric |
| Fireplace | No |
| # of Stories | 1 |
| Stories | 1.00 |
| Furnished | Unfurnished |
| Master Bedroom | Separate Tub |
Exterior
| Exterior Features | Covered Patio, Screened Patio |
|---|---|
| Lot Description | 1/4 to 1/2 Acre |
| Roof | Aluminum |
| Construction | CBS, Concrete |
| Front Exposure | North |
Additional Information
| Date Listed | June 18th, 2025 |
|---|---|
| Days on Market | 116 |
| Zoning | RES |
| Foreclosure | No |
| Short Sale | No |
| RE / Bank Owned | No |
| Parcel ID | 043841007004000706 |
Room Dimensions
| Master Bedroom | 14.9 x 12.6 |
|---|---|
| Bedroom 2 | 14.1 x 11.5 |
| Dining Room | 24.1 x 12.4 |
| Living Room | 22.1 x 15.1 |
| Kitchen | 11.8 x 8.11 |
Listing Details
| Office | Realty One Group Engage |
|---|---|
| debra@rogengage.com |

