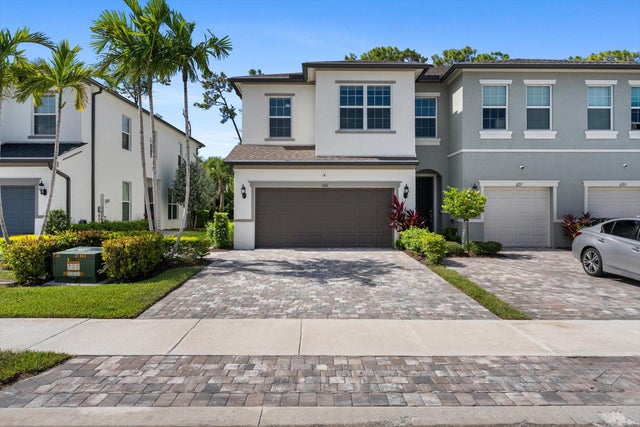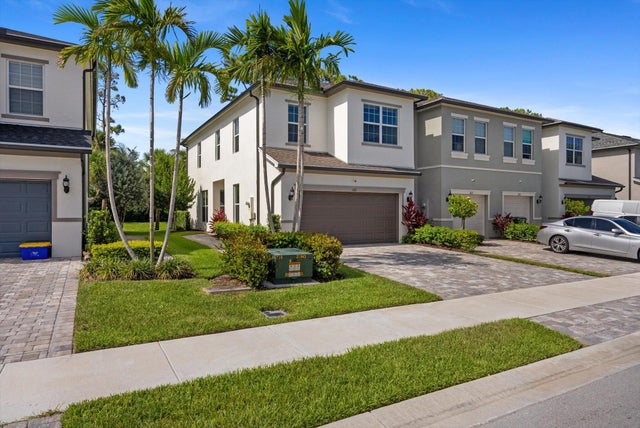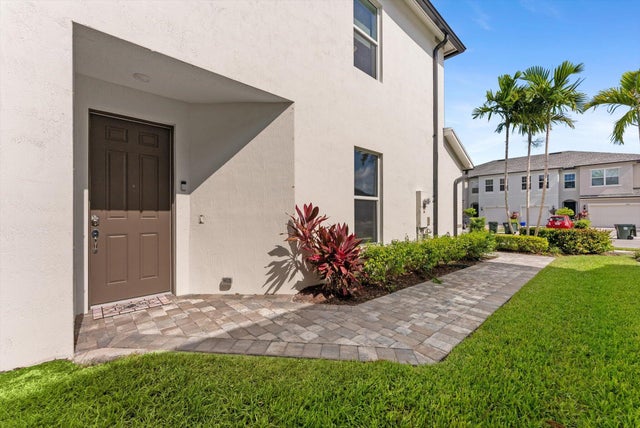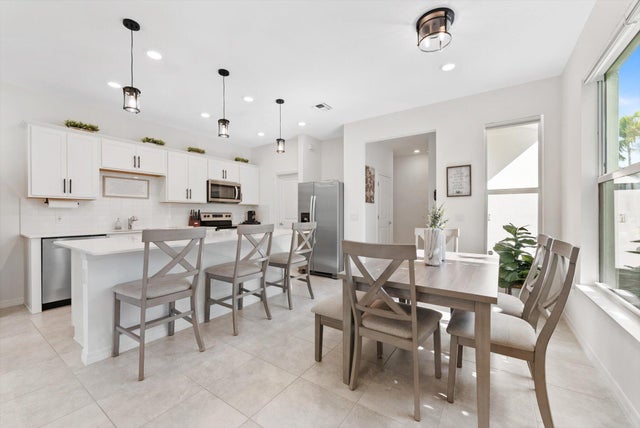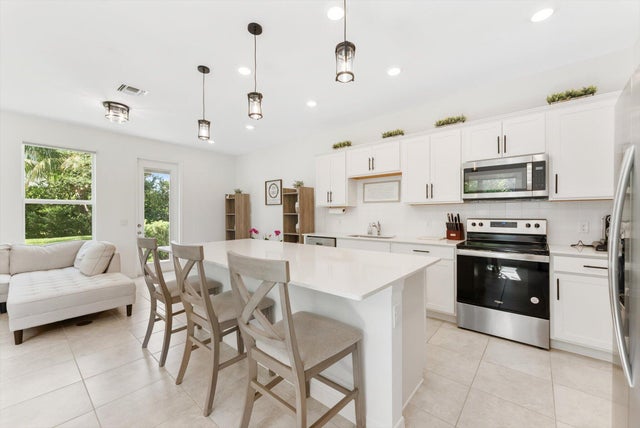About 6161 Rancho Lane
Don't miss this stunning, move-in-ready corner townhome built in 2023, offering modern upgrades! Featuring 3 spacious bedrooms, 2.5 bathrooms & a 2-car garage, this home blends style, convenience, and comfort. The bright, open-concept living space is perfect for entertaining, and the corner lot location brings in extra natural light. Enjoy upgraded laminate flooring throughout the entire upstairs and staircase. With impact-resistant windows, you're fully prepared for hurricane season while also benefiting from added energy efficiency and noise reduction. Located in a centrally located community, you'll be minutes from shopping, dining, and major highways!Whether you're a first-time buyer, relocating, or looking for a stylish upgrade, this home has it all. Schedule your showing today!
Features of 6161 Rancho Lane
| MLS® # | RX-11100657 |
|---|---|
| USD | $454,999 |
| CAD | $636,757 |
| CNY | 元3,230,356 |
| EUR | €390,080 |
| GBP | £341,454 |
| RUB | ₽36,399,602 |
| HOA Fees | $272 |
| Bedrooms | 3 |
| Bathrooms | 3.00 |
| Full Baths | 2 |
| Half Baths | 1 |
| Total Square Footage | 2,091 |
| Living Square Footage | 1,675 |
| Square Footage | Tax Rolls |
| Acres | 0.07 |
| Year Built | 2023 |
| Type | Residential |
| Sub-Type | Townhouse / Villa / Row |
| Restrictions | Buyer Approval, Lease OK |
| Style | Contemporary |
| Unit Floor | 0 |
| Status | Active |
| HOPA | No Hopa |
| Membership Equity | No |
Community Information
| Address | 6161 Rancho Lane |
|---|---|
| Area | 5510 |
| Subdivision | RANCHETTE ROAD TOWNHOMES |
| City | West Palm Beach |
| County | Palm Beach |
| State | FL |
| Zip Code | 33415 |
Amenities
| Amenities | None |
|---|---|
| Utilities | Cable, 3-Phase Electric, Public Water |
| Parking | Driveway, Garage - Attached |
| # of Garages | 2 |
| Is Waterfront | No |
| Waterfront | None |
| Has Pool | No |
| Pets Allowed | Restricted |
| Unit | Corner |
| Subdivision Amenities | None |
| Guest House | No |
Interior
| Interior Features | Entry Lvl Lvng Area, Cook Island, Pantry, Walk-in Closet |
|---|---|
| Appliances | Auto Garage Open, Dishwasher, Dryer, Microwave, Range - Electric, Refrigerator, Washer, Water Heater - Elec |
| Heating | Central |
| Cooling | Central |
| Fireplace | No |
| # of Stories | 2 |
| Stories | 2.00 |
| Furnished | Furniture Negotiable |
| Master Bedroom | Dual Sinks, Mstr Bdrm - Upstairs |
Exterior
| Lot Description | < 1/4 Acre |
|---|---|
| Roof | Comp Shingle |
| Construction | CBS |
| Front Exposure | South |
Additional Information
| Date Listed | June 19th, 2025 |
|---|---|
| Days on Market | 131 |
| Zoning | AR |
| Foreclosure | No |
| Short Sale | No |
| RE / Bank Owned | No |
| HOA Fees | 272 |
| Parcel ID | 18424410390000120 |
Room Dimensions
| Master Bedroom | 12.2 x 14.2 |
|---|---|
| Living Room | 19 x 10 |
| Kitchen | 10 x 12 |
Listing Details
| Office | United Realty Group Inc. |
|---|---|
| pbrownell@urgfl.com |

