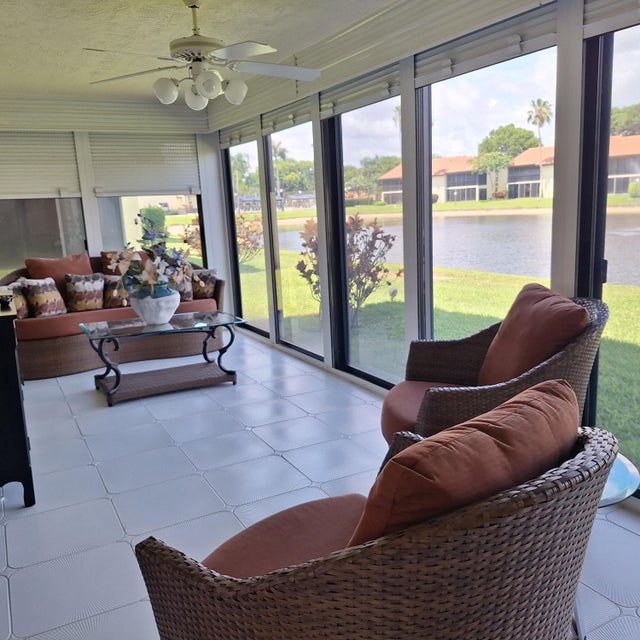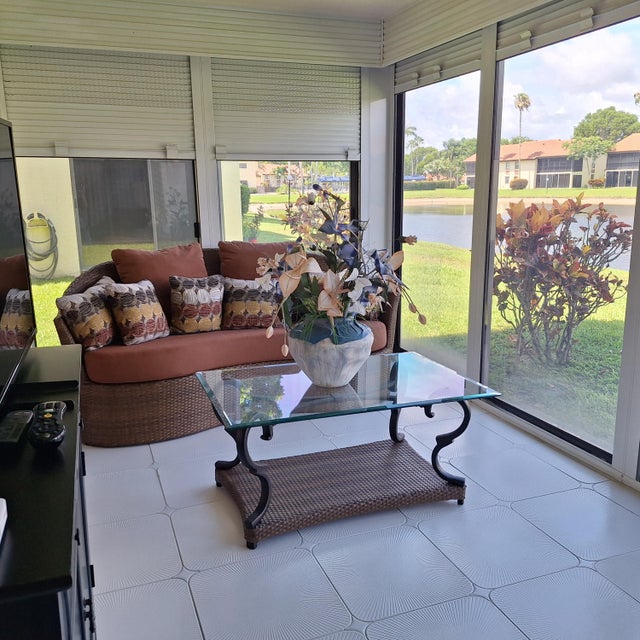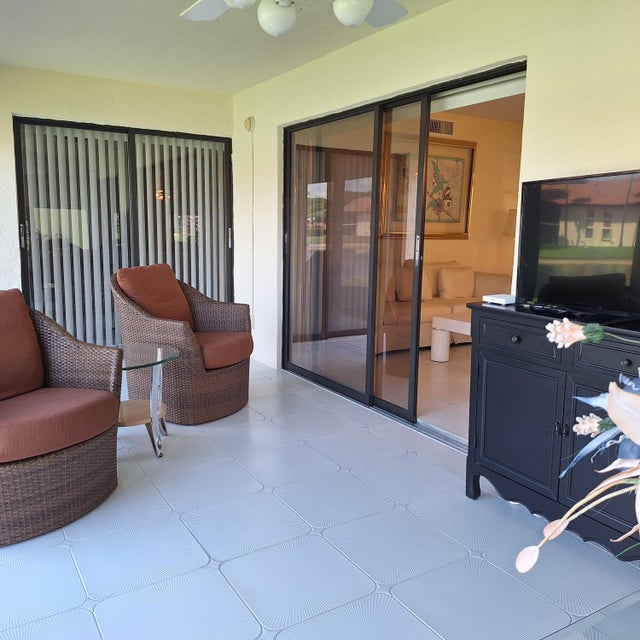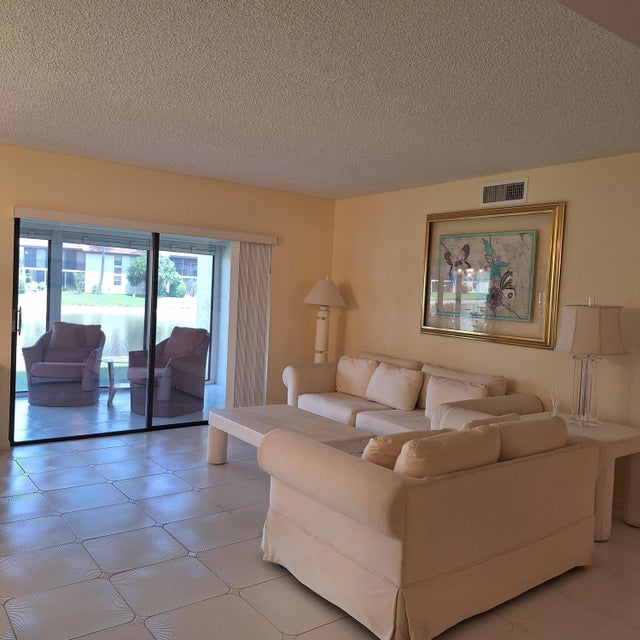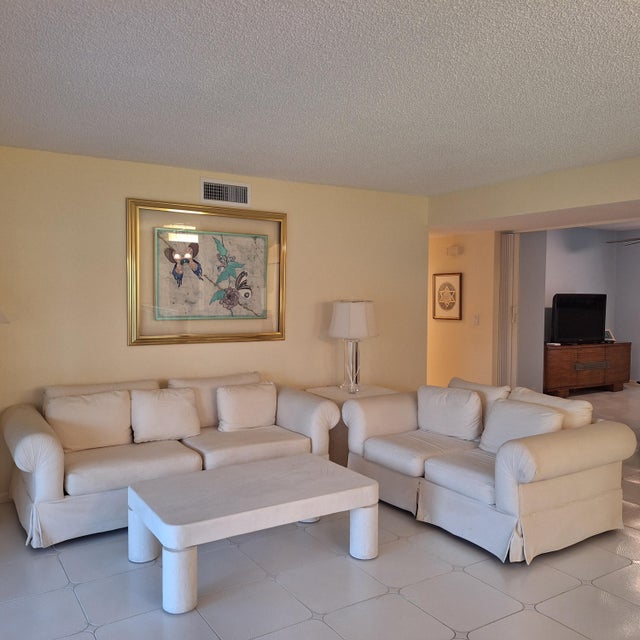About 10231 N Circle Lake Drive #101
Reduced - bring your offer!! Bright, spacious, ground floor quad in sought after Palm Chase Lakes. The open great room showcases the stunning renovations from top to bottom. Starting with granite counters and stainless steel appliances in the kitchen and including the beautifully finished bathrooms, California closets, built-ins, crown molding, fans and so much more! Two bedrooms plus a den that can be readily converted to a third bedroom or office. Relax in the closed-in lanai overlooking a calming water view. Walking distance to houses of worship. Come join all the activities in this 55+ community!
Features of 10231 N Circle Lake Drive #101
| MLS® # | RX-11100679 |
|---|---|
| USD | $299,800 |
| CAD | $420,428 |
| CNY | 元2,135,296 |
| EUR | €258,163 |
| GBP | £225,121 |
| RUB | ₽24,231,755 |
| HOA Fees | $834 |
| Bedrooms | 3 |
| Bathrooms | 2.00 |
| Full Baths | 2 |
| Total Square Footage | 1,469 |
| Living Square Footage | 1,469 |
| Square Footage | Tax Rolls |
| Acres | 0.00 |
| Year Built | 1988 |
| Type | Residential |
| Sub-Type | Condo or Coop |
| Style | Quad |
| Unit Floor | 1 |
| Status | Pending |
| HOPA | Yes-Verified |
| Membership Equity | No |
Community Information
| Address | 10231 N Circle Lake Drive #101 |
|---|---|
| Area | 4610 |
| Subdivision | PALM CHASE LAKES CONDO |
| City | Boynton Beach |
| County | Palm Beach |
| State | FL |
| Zip Code | 33437 |
Amenities
| Amenities | Billiards, Clubhouse, Exercise Room, Game Room, Library, Manager on Site, Pickleball, Pool, Sauna, Shuffleboard, Sidewalks, Spa-Hot Tub, Street Lights, Tennis |
|---|---|
| Utilities | Cable, 3-Phase Electric, Public Sewer, Public Water, Water Available |
| Parking | Assigned |
| View | Lake |
| Is Waterfront | No |
| Waterfront | Lake |
| Has Pool | No |
| Pets Allowed | Restricted |
| Unit | Corner |
| Subdivision Amenities | Billiards, Clubhouse, Exercise Room, Game Room, Library, Manager on Site, Pickleball, Pool, Sauna, Shuffleboard, Sidewalks, Spa-Hot Tub, Street Lights, Community Tennis Courts |
| Security | Entry Card, Gate - Unmanned |
Interior
| Interior Features | Split Bedroom, Walk-in Closet |
|---|---|
| Appliances | Dishwasher, Dryer, Microwave, Range - Electric, Refrigerator, Washer |
| Heating | Central |
| Cooling | Ceiling Fan, Central |
| Fireplace | No |
| # of Stories | 1 |
| Stories | 1.00 |
| Furnished | Furniture Negotiable |
| Master Bedroom | Separate Shower |
Exterior
| Windows | Blinds |
|---|---|
| Construction | CBS |
| Front Exposure | East |
Additional Information
| Date Listed | June 19th, 2025 |
|---|---|
| Days on Market | 128 |
| Zoning | RS |
| Foreclosure | No |
| Short Sale | No |
| RE / Bank Owned | No |
| HOA Fees | 834 |
| Parcel ID | 00424526281091010 |
Room Dimensions
| Master Bedroom | 14.9 x 12.7 |
|---|---|
| Living Room | 22 x 13 |
| Kitchen | 14.8 x 10.7 |
Listing Details
| Office | Preferred Properties Int'l Rea |
|---|---|
| frank@preferredpropertiesint.com |

