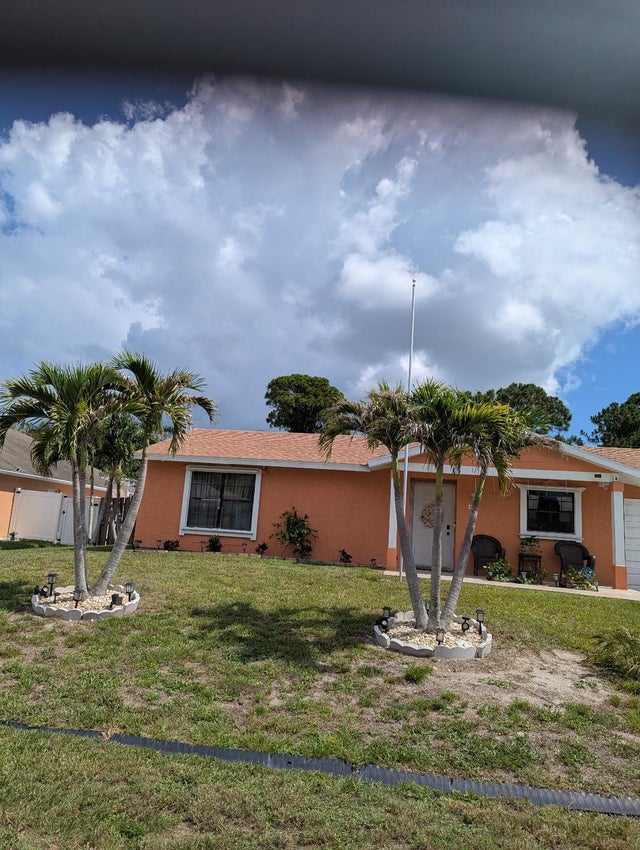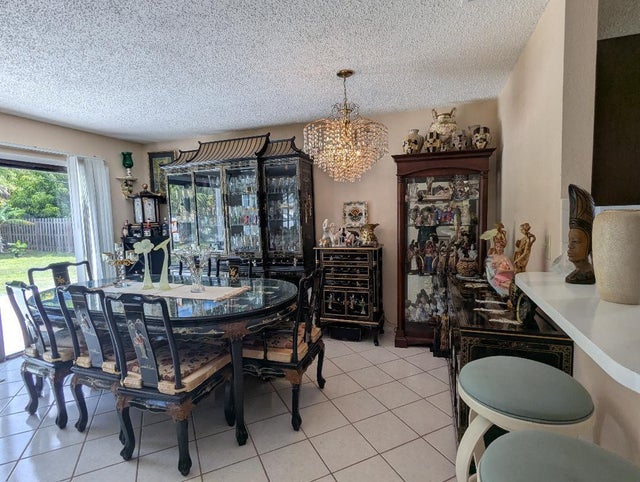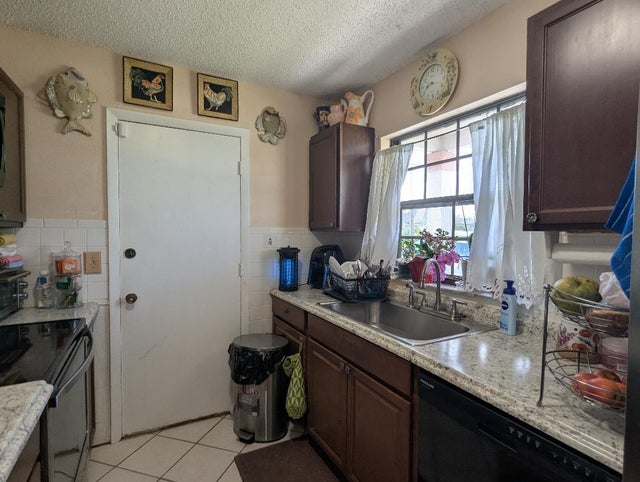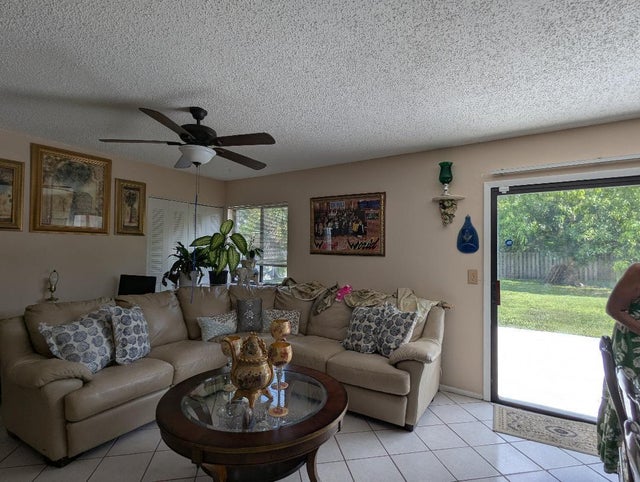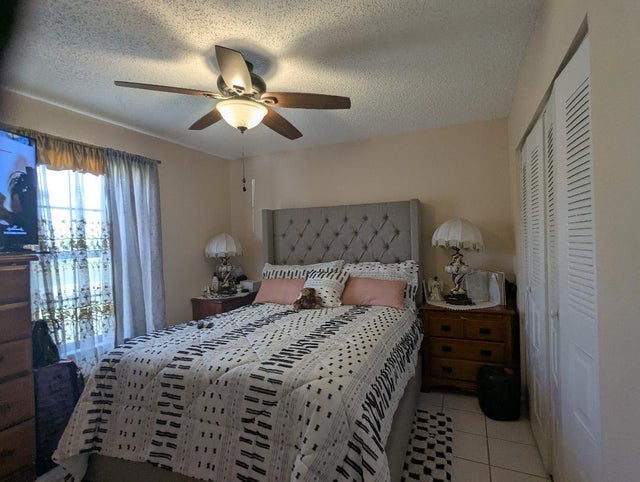About 2351 Se Fruit Avenue
This well maintained home is situated minutes from shopping, houses of worship, entertainment, hospitals and beaches. Perfect for first time buyers. No HOA. new roof (3 years) Fruit trees, Fenced yard and room for a pool. This home also features an extended 2 car driveway and huge rear open Patio.
Features of 2351 Se Fruit Avenue
| MLS® # | RX-11100688 |
|---|---|
| USD | $299,999 |
| CAD | $421,562 |
| CNY | 元2,135,873 |
| EUR | €258,223 |
| GBP | £224,164 |
| RUB | ₽24,405,129 |
| Bedrooms | 2 |
| Bathrooms | 2.00 |
| Full Baths | 2 |
| Total Square Footage | 1,513 |
| Living Square Footage | 924 |
| Square Footage | Tax Rolls |
| Acres | 0.23 |
| Year Built | 1984 |
| Type | Residential |
| Sub-Type | Single Family Detached |
| Restrictions | Other |
| Unit Floor | 0 |
| Status | Active |
| HOPA | No Hopa |
| Membership Equity | No |
Community Information
| Address | 2351 Se Fruit Avenue |
|---|---|
| Area | 7190 |
| Subdivision | PORT ST LUCIE SECTION 30 |
| City | Port Saint Lucie |
| County | St. Lucie |
| State | FL |
| Zip Code | 34952 |
Amenities
| Amenities | None |
|---|---|
| Utilities | Cable, 3-Phase Electric, Public Sewer, Public Water |
| # of Garages | 1 |
| Is Waterfront | No |
| Waterfront | None |
| Has Pool | No |
| Pets Allowed | No |
| Subdivision Amenities | None |
Interior
| Interior Features | Walk-in Closet, Pantry, Stack Bedrooms |
|---|---|
| Appliances | Dishwasher, Dryer, Ice Maker, Microwave, Range - Electric, Refrigerator, Storm Shutters, Washer, Water Heater - Elec, Smoke Detector, Washer/Dryer Hookup |
| Heating | Central |
| Cooling | Central |
| Fireplace | No |
| # of Stories | 1 |
| Stories | 1.00 |
| Furnished | Unfurnished |
| Master Bedroom | Combo Tub/Shower |
Exterior
| Lot Description | < 1/4 Acre |
|---|---|
| Windows | Blinds, Drapes |
| Roof | Other |
| Construction | Frame |
| Front Exposure | South |
Additional Information
| Date Listed | June 19th, 2025 |
|---|---|
| Days on Market | 123 |
| Zoning | RS-2PS |
| Foreclosure | No |
| Short Sale | No |
| RE / Bank Owned | No |
| Parcel ID | 342064518190001 |
Room Dimensions
| Master Bedroom | 14 x 11 |
|---|---|
| Living Room | 15 x 12 |
| Kitchen | 12 x 8 |
Listing Details
| Office | LAER Realty Partners Bowen/PSL |
|---|---|
| salcorn@laerrealty.com |

