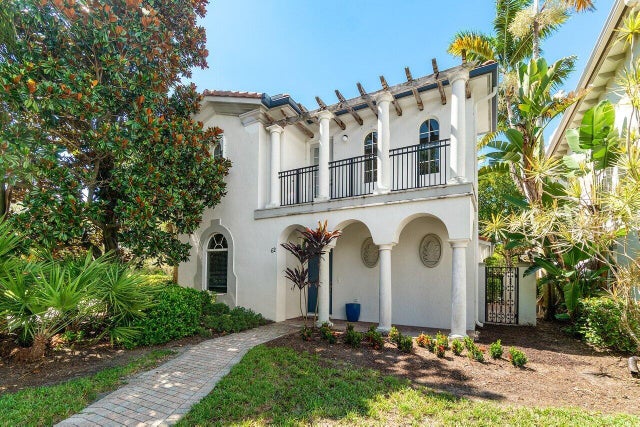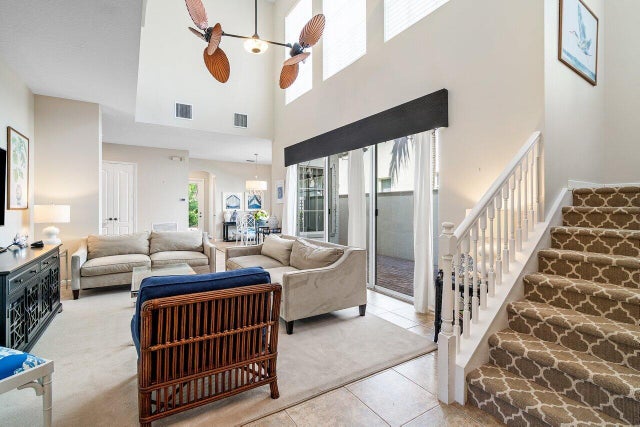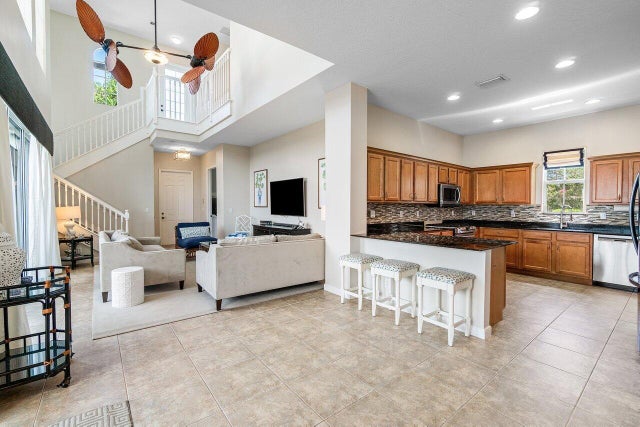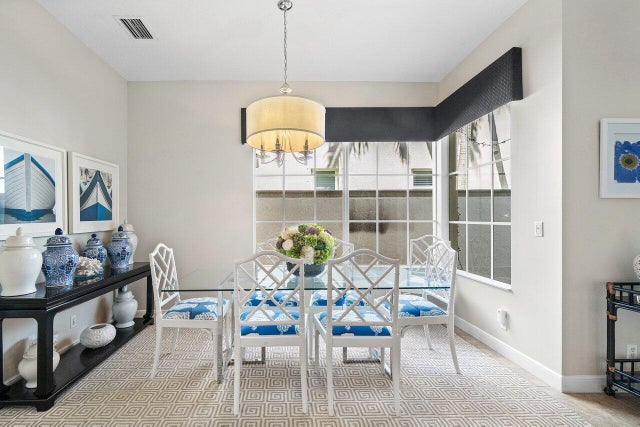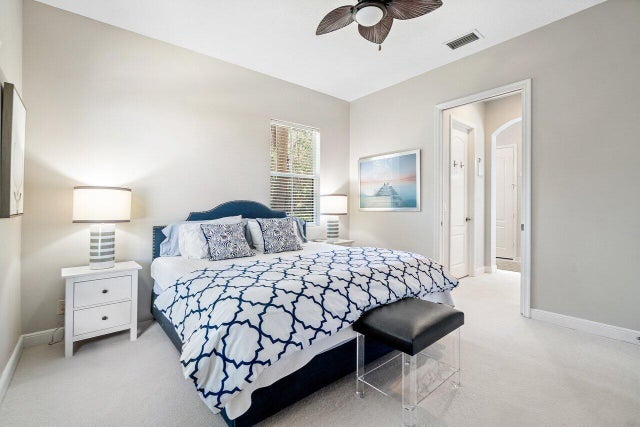About 62 Stoney Drive
PRICE REDUCED! ADDITIONAL $10k ROOF CREDIT if under contract by 9/15!!! LOWEST PRICED SINGLE-FAMILY HOME IN EVERGRENE. 2 primary suites (one ground level - one second floor). ALL bedrooms have an en suite bathroom. WH 2015 (gas) AC 2021. This exceptional corner lot offers additional parking and features no neighboring homes on one side with extra green space. Abundance of light & high ceilings.Additional amenities include a breathtaking resort-style pool area, complete with volleyball courts, tennis courts, pickleball courts, a Tiki Bar, and a vibrant social club. The property is situated within an A+ school district
Features of 62 Stoney Drive
| MLS® # | RX-11100724 |
|---|---|
| USD | $738,000 |
| CAD | $1,035,082 |
| CNY | 元5,259,763 |
| EUR | €633,042 |
| GBP | £551,837 |
| RUB | ₽60,093,716 |
| HOA Fees | $427 |
| Bedrooms | 3 |
| Bathrooms | 4.00 |
| Full Baths | 3 |
| Half Baths | 1 |
| Total Square Footage | 3,027 |
| Living Square Footage | 2,235 |
| Square Footage | Other |
| Acres | 0.00 |
| Year Built | 2004 |
| Type | Residential |
| Sub-Type | Single Family Detached |
| Restrictions | Buyer Approval |
| Style | Mediterranean |
| Unit Floor | 0 |
| Status | Active Under Contract |
| HOPA | No Hopa |
| Membership Equity | No |
Community Information
| Address | 62 Stoney Drive |
|---|---|
| Area | 5320 |
| Subdivision | Evergrene |
| Development | Evergrene |
| City | Palm Beach Gardens |
| County | Palm Beach |
| State | FL |
| Zip Code | 33410 |
Amenities
| Amenities | Cafe/Restaurant, Clubhouse, Community Room, Exercise Room, Manager on Site, Pickleball, Pool, Tennis |
|---|---|
| Utilities | Public Water |
| Parking | Driveway, Garage - Attached, Street |
| # of Garages | 2 |
| Is Waterfront | No |
| Waterfront | None |
| Has Pool | No |
| Pets Allowed | Restricted |
| Unit | Corner |
| Subdivision Amenities | Cafe/Restaurant, Clubhouse, Community Room, Exercise Room, Manager on Site, Pickleball, Pool, Community Tennis Courts |
| Security | Gate - Manned |
| Guest House | No |
Interior
| Interior Features | Ctdrl/Vault Ceilings, Entry Lvl Lvng Area, Foyer, Pantry, Volume Ceiling, Walk-in Closet |
|---|---|
| Appliances | Cooktop, Dishwasher, Dryer, Microwave, Range - Electric, Refrigerator, Washer, Water Heater - Elec |
| Heating | Central |
| Cooling | Central |
| Fireplace | No |
| # of Stories | 2 |
| Stories | 2.00 |
| Furnished | Furnished, Unfurnished |
| Master Bedroom | Mstr Bdrm - Ground, Spa Tub & Shower |
Exterior
| Lot Description | < 1/4 Acre |
|---|---|
| Roof | Barrel |
| Construction | CBS, Frame, Frame/Stucco |
| Front Exposure | North |
School Information
| Elementary | Marsh Pointe Elementary |
|---|
Additional Information
| Date Listed | June 19th, 2025 |
|---|---|
| Days on Market | 122 |
| Zoning | PCD--PLANNED COM |
| Foreclosure | No |
| Short Sale | No |
| RE / Bank Owned | No |
| HOA Fees | 426.52 |
| Parcel ID | 5242413607000039 |
Room Dimensions
| Master Bedroom | 15 x 14 |
|---|---|
| Bedroom 2 | 1 x 1 |
| Bedroom 3 | 1 x 1 |
| Living Room | 21 x 16 |
| Kitchen | 14 x 10 |
Listing Details
| Office | Real Broker, LLC |
|---|---|
| flbroker@therealbrokerage.com |

