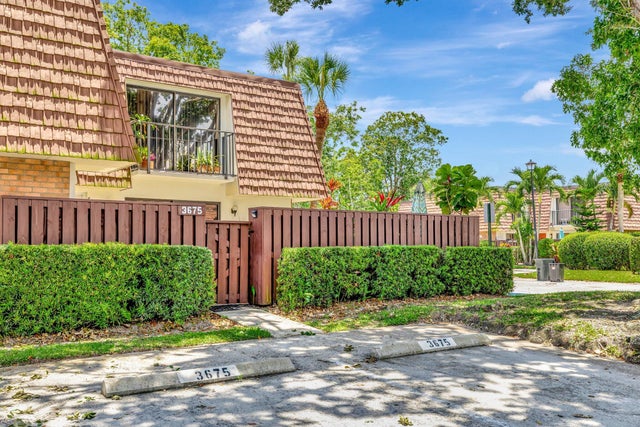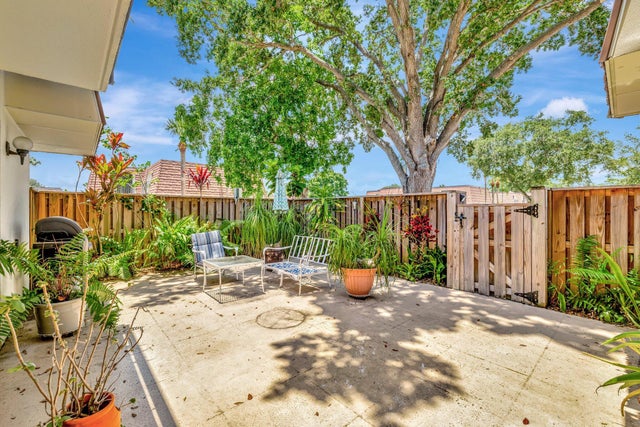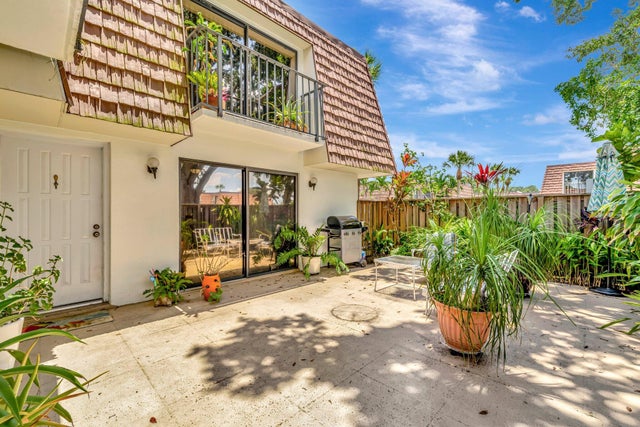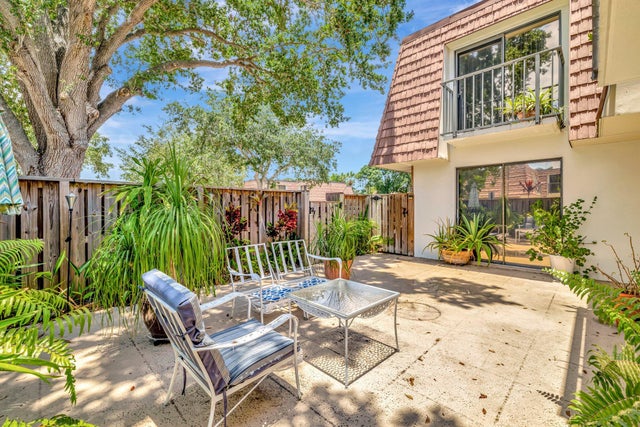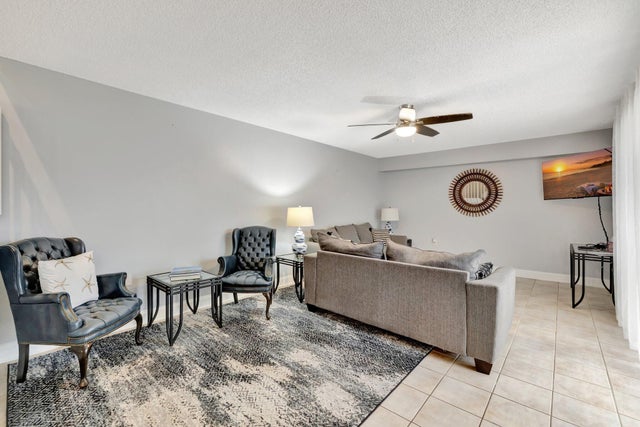About 3675 Sw Sunset Trace Circle
Fantastic opportunity for a move-in ready townhome in beautiful Sunset Trace! This 2/2.5 offers an updated kitchen and 2.5 updated baths. The beautiful courtyard area is perfect for enjoying coffee on sunny Florida mornings or a cocktail as the sun goes down. Bedrooms are a generous size with large closets. Sunset Trace offers a gated entrance, lots of recreation amenities and a great location close to dining and shopping. Highways are close by for an easy commute and beaches are also a short distance. Come live the Florida life in this low maintenance community!!
Features of 3675 Sw Sunset Trace Circle
| MLS® # | RX-11100750 |
|---|---|
| USD | $250,000 |
| CAD | $350,463 |
| CNY | 元1,778,693 |
| EUR | €215,128 |
| GBP | £187,231 |
| RUB | ₽20,194,425 |
| HOA Fees | $630 |
| Bedrooms | 2 |
| Bathrooms | 3.00 |
| Full Baths | 2 |
| Half Baths | 1 |
| Total Square Footage | 1,236 |
| Living Square Footage | 1,236 |
| Square Footage | Tax Rolls |
| Acres | 0.03 |
| Year Built | 1984 |
| Type | Residential |
| Sub-Type | Townhouse / Villa / Row |
| Restrictions | Buyer Approval, Comercial Vehicles Prohibited, No Lease First 2 Years |
| Style | Townhouse |
| Unit Floor | 0 |
| Status | Active |
| HOPA | No Hopa |
| Membership Equity | No |
Community Information
| Address | 3675 Sw Sunset Trace Circle |
|---|---|
| Area | 9 - Palm City |
| Subdivision | SUNSET TRACE AT MARTIN DOWNS (AKA MARTIN DOWNS PLA |
| City | Palm City |
| County | Martin |
| State | FL |
| Zip Code | 34990 |
Amenities
| Amenities | Basketball, Clubhouse, Manager on Site, Playground, Sidewalks, Street Lights, Tennis |
|---|---|
| Utilities | Public Sewer, Public Water |
| Parking | 2+ Spaces, Assigned |
| Is Waterfront | No |
| Waterfront | None |
| Has Pool | No |
| Pets Allowed | Yes |
| Subdivision Amenities | Basketball, Clubhouse, Manager on Site, Playground, Sidewalks, Street Lights, Community Tennis Courts |
| Security | Gate - Manned |
Interior
| Interior Features | Entry Lvl Lvng Area, Walk-in Closet |
|---|---|
| Appliances | Dishwasher, Dryer, Microwave, Range - Electric, Refrigerator, Washer |
| Heating | Central, Electric |
| Cooling | Central, Electric |
| Fireplace | No |
| # of Stories | 2 |
| Stories | 2.00 |
| Furnished | Furniture Negotiable |
| Master Bedroom | Dual Sinks |
Exterior
| Exterior Features | Auto Sprinkler, Open Patio |
|---|---|
| Lot Description | < 1/4 Acre |
| Windows | Single Hung Metal |
| Construction | Concrete |
| Front Exposure | West |
Additional Information
| Date Listed | June 19th, 2025 |
|---|---|
| Days on Market | 115 |
| Zoning | res |
| Foreclosure | No |
| Short Sale | No |
| RE / Bank Owned | No |
| HOA Fees | 630 |
| Parcel ID | 133840006000540402 |
Room Dimensions
| Master Bedroom | 14 x 13 |
|---|---|
| Living Room | 20 x 12 |
| Kitchen | 11 x 8 |
Listing Details
| Office | RE/MAX of Stuart |
|---|---|
| jal@remaxofstuart.com |

