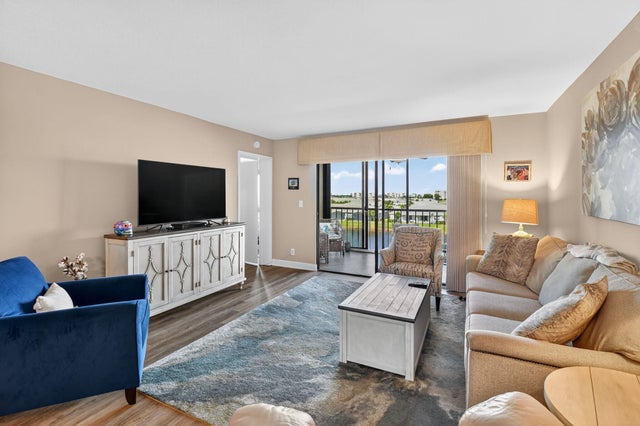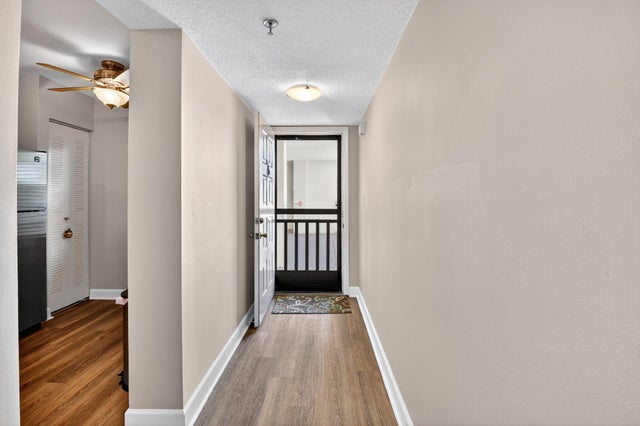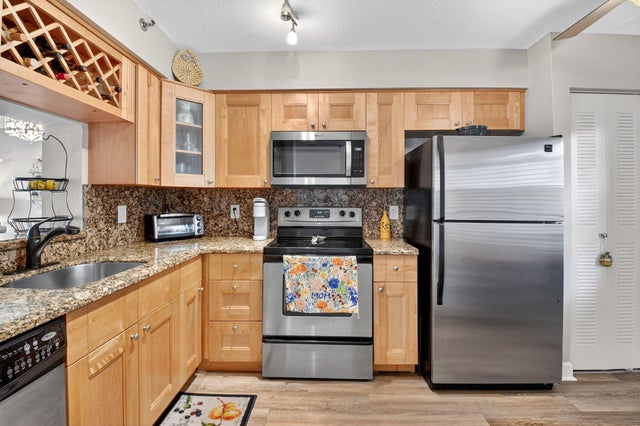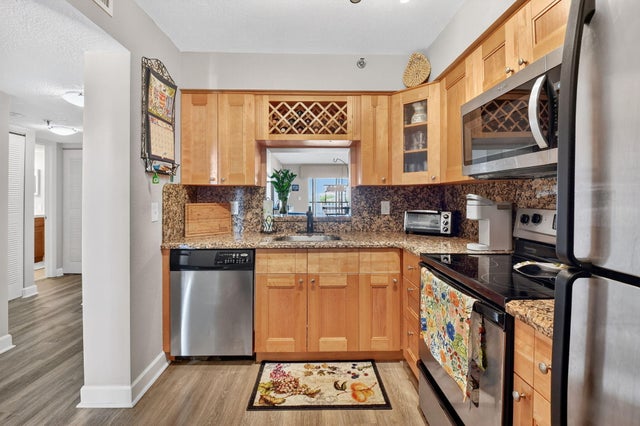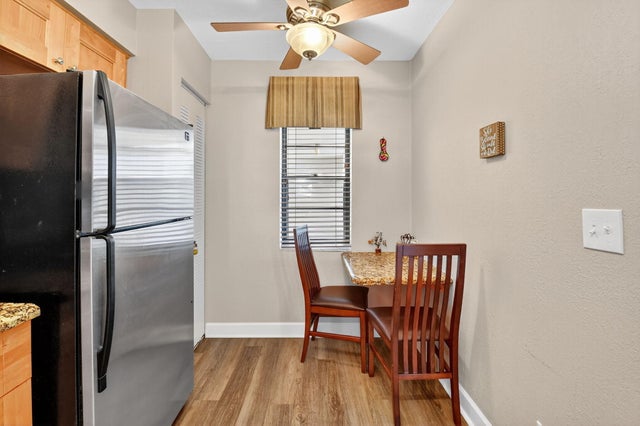About 14425 Strathmore Lane #404
Beautiful 2-bedroom/2-bathroom condo located in the 55+ Community of Huntington Lakes. This condo has 1150 sq. feet of living space with updated bathrooms, kitchen, flooring and stainless-steel appliances. Enjoy dinner or a glass of wine in the Florida room with breathtaking sunsets over the lake. The layout offers privacy for your guests. The primary bedroom features a large walk-in closet and sliders that open up to the Florida room. The unit is located just steps from the elevator and just a quick walk to the community pool and clubhouse. Enjoy plenty of activities available in the recently renovated clubhouse. Resort style pool, fitness center, billiards, ping pong, entertainment, parties, shows and more! Make an appointment to view your next home today!
Features of 14425 Strathmore Lane #404
| MLS® # | RX-11100754 |
|---|---|
| USD | $240,000 |
| CAD | $334,488 |
| CNY | 元1,703,952 |
| EUR | €206,057 |
| GBP | £181,564 |
| RUB | ₽19,151,928 |
| HOA Fees | $800 |
| Bedrooms | 2 |
| Bathrooms | 2.00 |
| Full Baths | 2 |
| Total Square Footage | 1,150 |
| Living Square Footage | 1,150 |
| Square Footage | Tax Rolls |
| Acres | 0.00 |
| Year Built | 1981 |
| Type | Residential |
| Sub-Type | Condo or Coop |
| Style | 4+ Floors |
| Unit Floor | 4 |
| Status | Active |
| HOPA | Yes-Verified |
| Membership Equity | No |
Community Information
| Address | 14425 Strathmore Lane #404 |
|---|---|
| Area | 4630 |
| Subdivision | HUNTINGTON LAKES SEC ONE CONDOS |
| Development | Huntington Lakes |
| City | Delray Beach |
| County | Palm Beach |
| State | FL |
| Zip Code | 33446 |
Amenities
| Amenities | Bike - Jog, Billiards, Bocce Ball, Clubhouse, Community Room, Elevator, Exercise Room, Internet Included, Library, Pickleball, Picnic Area, Pool, Shuffleboard, Spa-Hot Tub, Tennis, Whirlpool |
|---|---|
| Utilities | Cable, Public Sewer, Public Water |
| Parking | Assigned, Open, Vehicle Restrictions, Slab Strip |
| View | Lake |
| Is Waterfront | Yes |
| Waterfront | Lake |
| Has Pool | No |
| Pets Allowed | No |
| Unit | Exterior Catwalk |
| Subdivision Amenities | Bike - Jog, Billiards, Bocce Ball, Clubhouse, Community Room, Elevator, Exercise Room, Internet Included, Library, Pickleball, Picnic Area, Pool, Shuffleboard, Spa-Hot Tub, Community Tennis Courts, Whirlpool |
| Security | Gate - Manned, Security Patrol |
| Guest House | No |
Interior
| Interior Features | Foyer, Pantry, Split Bedroom, Walk-in Closet |
|---|---|
| Appliances | Dishwasher, Disposal, Dryer, Microwave, Range - Electric, Refrigerator, Washer, Water Heater - Elec |
| Heating | Central |
| Cooling | Ceiling Fan, Central |
| Fireplace | No |
| # of Stories | 8 |
| Stories | 8.00 |
| Furnished | Unfurnished |
| Master Bedroom | Separate Shower |
Exterior
| Exterior Features | Covered Balcony, Screened Balcony |
|---|---|
| Windows | Blinds, Impact Glass |
| Roof | Other |
| Construction | Block, Concrete, Frame/Stucco |
| Front Exposure | East |
School Information
| Elementary | Hagen Road Elementary School |
|---|---|
| Middle | Carver Middle School |
| High | Spanish River Community High School |
Additional Information
| Date Listed | June 19th, 2025 |
|---|---|
| Days on Market | 131 |
| Zoning | RH |
| Foreclosure | No |
| Short Sale | No |
| RE / Bank Owned | No |
| HOA Fees | 799.67 |
| Parcel ID | 00424615210084040 |
Room Dimensions
| Master Bedroom | 14 x 14 |
|---|---|
| Bedroom 2 | 9 x 11 |
| Living Room | 14.5 x 8.5 |
| Kitchen | 13.5 x 9 |
Listing Details
| Office | Spotlight Real Estate Group LLC |
|---|---|
| ryan@spotlightreg.com |

