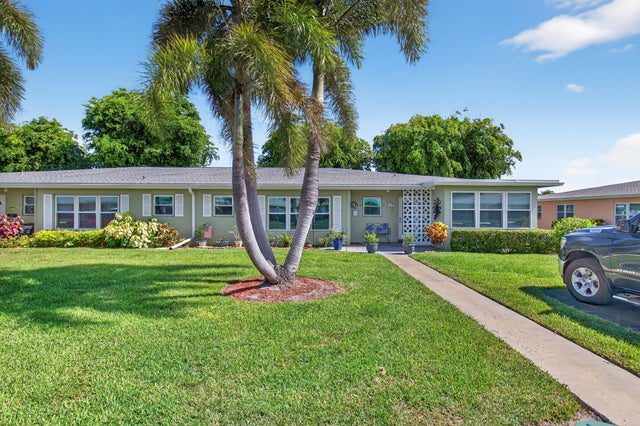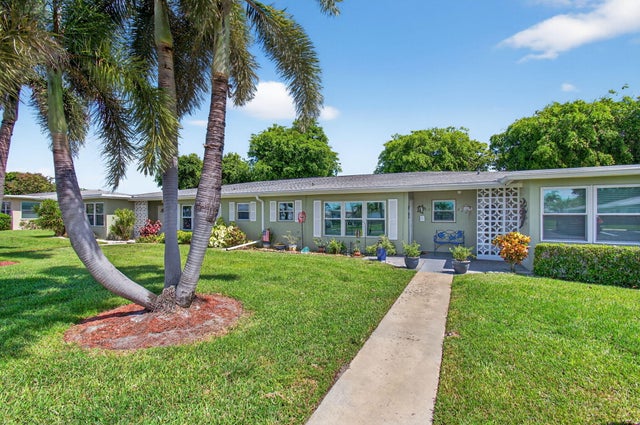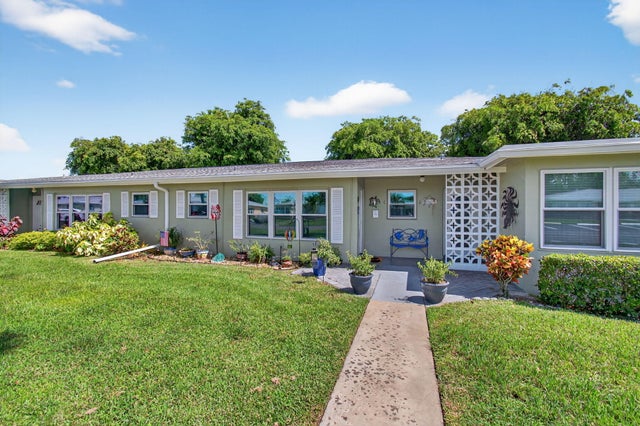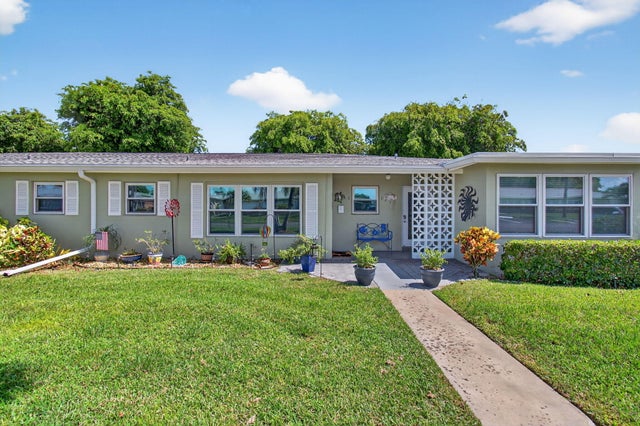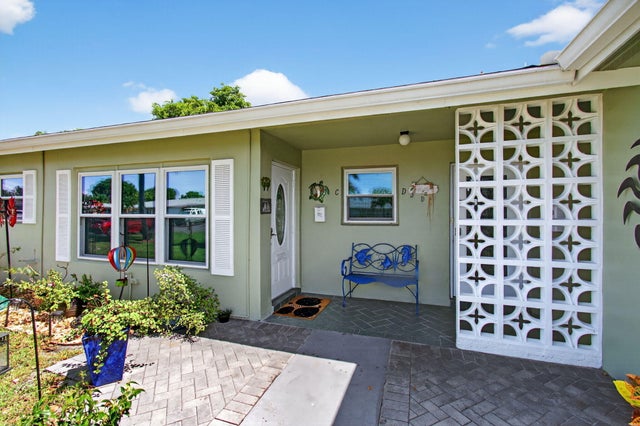About 260 High Point Boulevard #c
Enjoy life in this fully updated one story villa featuring new stainless steel appliances, a 2024 roof, and tile throughout. The home contains a large master bedroom and enjoy the peace of mind of newly tinted impact windows and new ductwork. Enjoy a relaxing morning in the enclosed Florida room or on the back patio with peaceful garden views. High Point is a 55 plus community featuring an active clubhouse, heated pool, Tiki Bar, putting green, and more. The association covers exterior insurance, the roof, lawn care, cable, and water. Ideally located close to Bethesda East Hospital and renowned medical facilities and close to downtown Atlantic Avenue and world-class shopping, dining, and recreation. You will be loving life just a few minutes from the beach and 15 mins from PBI airport.
Features of 260 High Point Boulevard #c
| MLS® # | RX-11100774 |
|---|---|
| USD | $175,000 |
| CAD | $245,446 |
| CNY | 元1,247,234 |
| EUR | €150,079 |
| GBP | £130,334 |
| RUB | ₽14,186,025 |
| HOA Fees | $349 |
| Bedrooms | 1 |
| Bathrooms | 2.00 |
| Full Baths | 1 |
| Half Baths | 1 |
| Total Square Footage | 1,110 |
| Living Square Footage | 966 |
| Square Footage | Tax Rolls |
| Acres | 0.00 |
| Year Built | 1970 |
| Type | Residential |
| Sub-Type | Townhouse / Villa / Row |
| Style | Villa |
| Unit Floor | 0 |
| Status | Price Change |
| HOPA | Yes-Verified |
| Membership Equity | No |
Community Information
| Address | 260 High Point Boulevard #c |
|---|---|
| Area | 4340 |
| Subdivision | HIGH POINT CONDO SEC 4 |
| Development | High Point |
| City | Boynton Beach |
| County | Palm Beach |
| State | FL |
| Zip Code | 33435 |
Amenities
| Amenities | Bike - Jog, Clubhouse, Community Room, Pool, Putting Green, Shuffleboard, Cabana, Street Lights |
|---|---|
| Utilities | Cable, 3-Phase Electric, Public Sewer, Public Water |
| Parking | Assigned |
| View | Other |
| Is Waterfront | No |
| Waterfront | None |
| Has Pool | No |
| Pets Allowed | Yes |
| Subdivision Amenities | Bike - Jog, Clubhouse, Community Room, Pool, Putting Green, Shuffleboard, Cabana, Street Lights |
Interior
| Interior Features | Walk-in Closet |
|---|---|
| Appliances | Dishwasher, Disposal, Ice Maker, Microwave, Range - Electric, Refrigerator, Water Heater - Elec |
| Heating | Central, Electric |
| Cooling | Central, Electric |
| Fireplace | No |
| # of Stories | 1 |
| Stories | 1.00 |
| Furnished | Furniture Negotiable |
| Master Bedroom | Separate Shower |
Exterior
| Exterior Features | Auto Sprinkler, Open Patio |
|---|---|
| Lot Description | < 1/4 Acre |
| Windows | Solar Tinted, Impact Glass |
| Roof | Comp Shingle |
| Construction | CBS |
| Front Exposure | North |
Additional Information
| Date Listed | June 19th, 2025 |
|---|---|
| Days on Market | 121 |
| Zoning | Residential |
| Foreclosure | No |
| Short Sale | No |
| RE / Bank Owned | No |
| HOA Fees | 349 |
| Parcel ID | 08434533182600030 |
Room Dimensions
| Master Bedroom | 14 x 13 |
|---|---|
| Living Room | 14 x 12 |
| Kitchen | 10 x 8 |
Listing Details
| Office | EXP Realty LLC |
|---|---|
| a.shahin.broker@exprealty.net |

