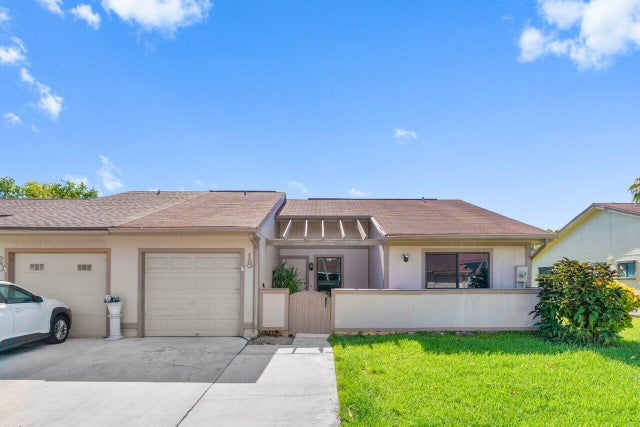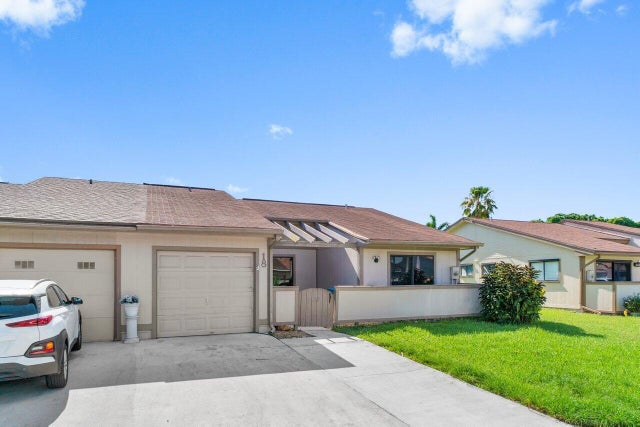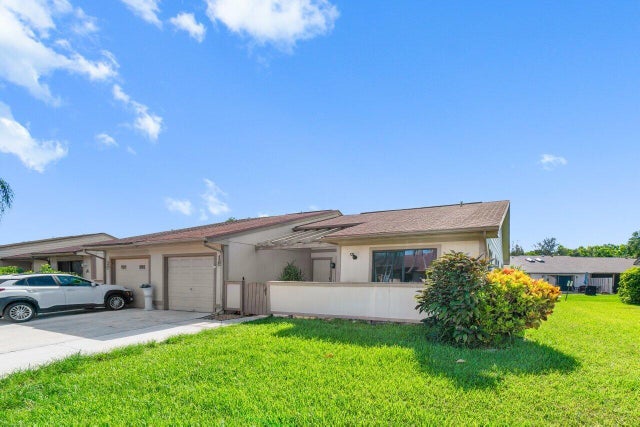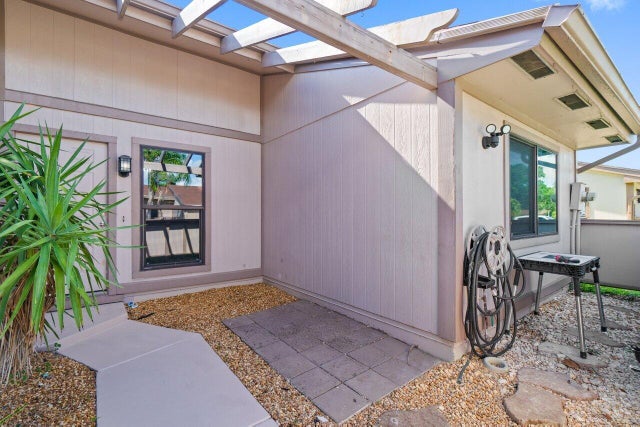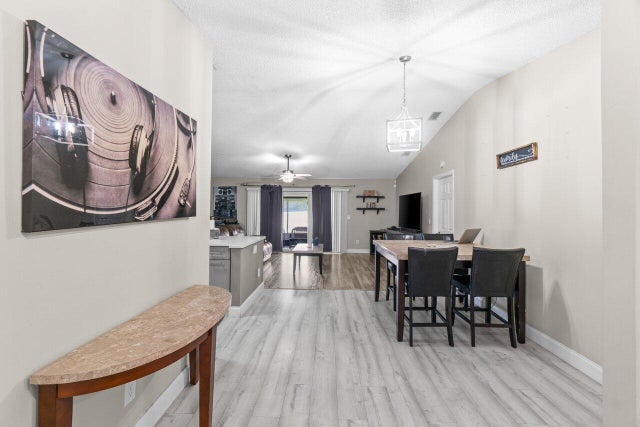About 18 Winchmore Lane
Welcome to your dream home in highly desirable Boynton Beach! This recently remodeled gem features an open floor plan that seamlessly blends modern living and comfort. The updated interior is bathed in natural light, offering an inviting space perfect for entertaining or relaxing.Impact windows and roof is just 7 years old, offering peace of mind for years to come, and the convenience of a one-car garage provides secure parking and extra storage. Step outside to discover a spacious backyard ideal for gatherings, gardening, or simply enjoying the Florida sunshine. Nestled in a friendly community with access to a sparkling pool and amenities, you'll love the lifestyle that comes with this location, just minutes from beaches, shopping, dining, and all that coastal living has to offer!
Features of 18 Winchmore Lane
| MLS® # | RX-11101061 |
|---|---|
| USD | $350,000 |
| CAD | $490,158 |
| CNY | 元2,492,543 |
| EUR | €301,070 |
| GBP | £263,039 |
| RUB | ₽27,866,650 |
| HOA Fees | $337 |
| Bedrooms | 2 |
| Bathrooms | 2.00 |
| Full Baths | 2 |
| Total Square Footage | 1,464 |
| Living Square Footage | 1,222 |
| Square Footage | Other |
| Acres | 0.10 |
| Year Built | 1986 |
| Type | Residential |
| Sub-Type | Townhouse / Villa / Row |
| Restrictions | None |
| Unit Floor | 1 |
| Status | Active |
| HOPA | No Hopa |
| Membership Equity | No |
Community Information
| Address | 18 Winchmore Lane |
|---|---|
| Area | 4410 |
| Subdivision | BOYNTON LAKES 3 |
| City | Boynton Beach |
| County | Palm Beach |
| State | FL |
| Zip Code | 33426 |
Amenities
| Amenities | Clubhouse, Exercise Room, Picnic Area, Pool, Tennis, Bike - Jog, Game Room, Billiards, Playground, Ball Field, Soccer Field, Dog Park |
|---|---|
| Utilities | 3-Phase Electric, Public Water |
| # of Garages | 1 |
| Is Waterfront | Yes |
| Waterfront | None |
| Has Pool | No |
| Pets Allowed | Yes |
| Subdivision Amenities | Clubhouse, Exercise Room, Picnic Area, Pool, Community Tennis Courts, Bike - Jog, Game Room, Billiards, Playground, Ball Field, Soccer Field, Dog Park |
| Guest House | No |
Interior
| Interior Features | Bar, Pantry |
|---|---|
| Appliances | Auto Garage Open, Dishwasher, Dryer, Ice Maker, Microwave, Range - Electric, Water Heater - Elec |
| Heating | Central |
| Cooling | Central |
| Fireplace | No |
| # of Stories | 1 |
| Stories | 1.00 |
| Furnished | Unfurnished |
| Master Bedroom | 2 Master Baths, None, Separate Tub |
Exterior
| Lot Description | < 1/4 Acre |
|---|---|
| Construction | CBS |
| Front Exposure | West |
Additional Information
| Date Listed | June 20th, 2025 |
|---|---|
| Days on Market | 126 |
| Zoning | PUD(ci |
| Foreclosure | No |
| Short Sale | No |
| RE / Bank Owned | No |
| HOA Fees | 337 |
| Parcel ID | 08434508070300040 |
Room Dimensions
| Master Bedroom | 15 x 14 |
|---|---|
| Living Room | 20 x 15 |
| Kitchen | 15 x 10 |
Listing Details
| Office | Choice Realty of SF LLC |
|---|---|
| jasonmoan@gmail.com |

