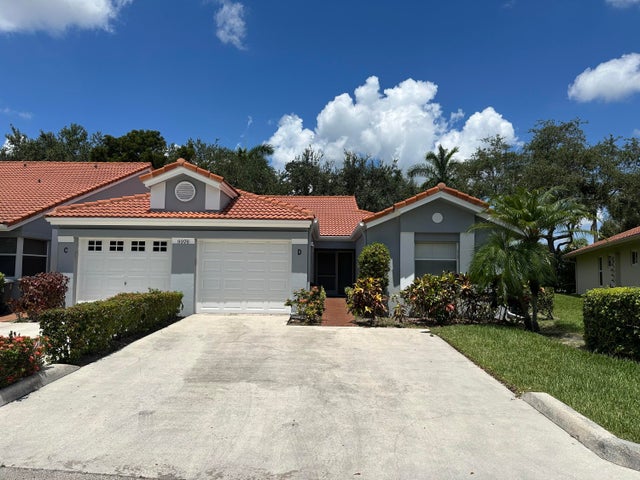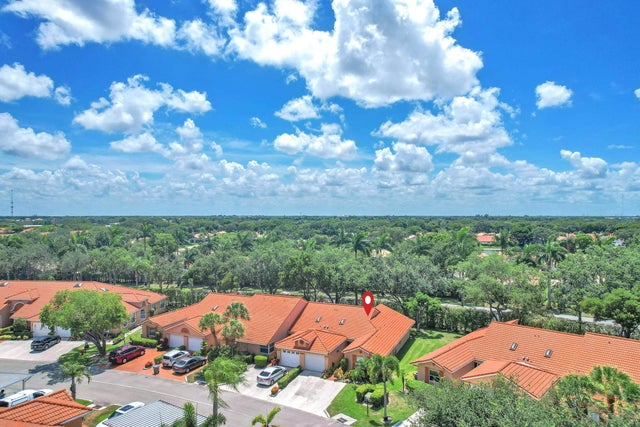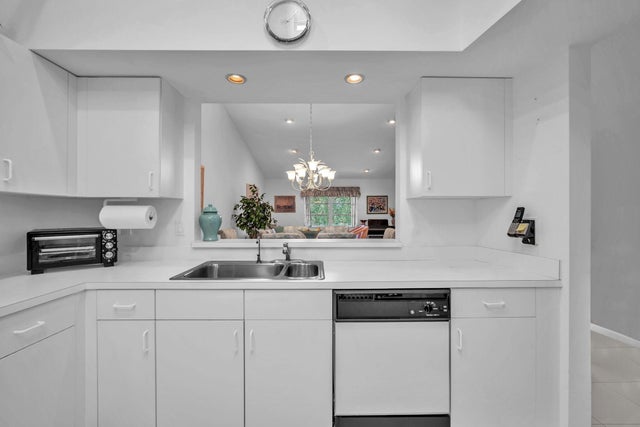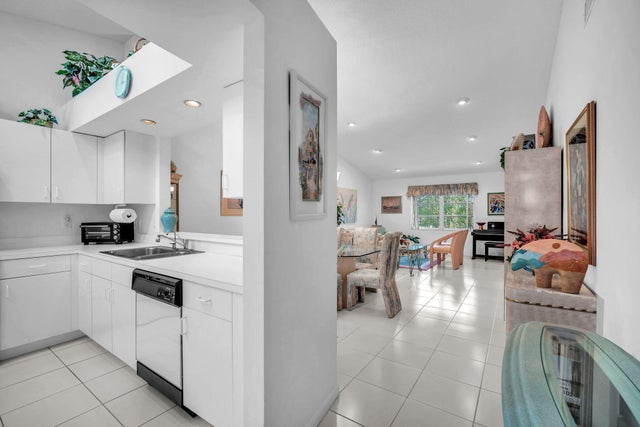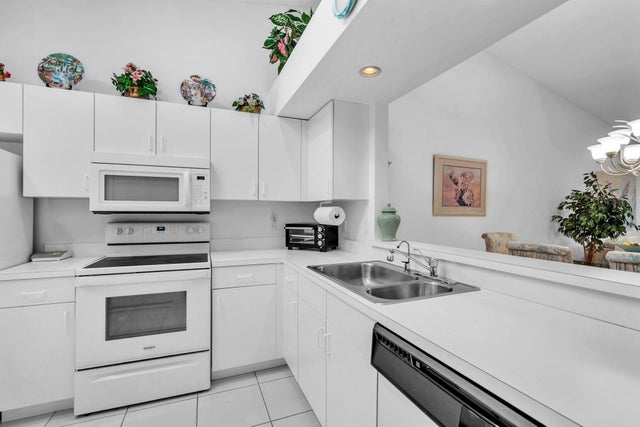About 9976 Seacrest Circle #d
Soaring ceilings! Kitchen skylight illuminates for warm natural light. A blank slate to create your own Florida oasis in a beautifully maintained 2 bed, 2 bath condo featuring tile and carpet throughout. This gem is nestled in the sought-after 55+ community of Palm Isles and is an end unit! There is a one car garage too! Steps away to just one of several community pools, tennis, pickleball, and an on-site cafe; all just minutes from the Turnpike, shopping, dining, and entertainment. Don't miss the stunning new clubhouse debuting this December! Freshly painted on the exterior too! Roof believed to be installed 2008 and A/C 2023 - buyer to confirm. Seller will pay half of the assessments for the new clubhouse with strong offer.Renderings of new clubhouse can be found Palms Isles website.
Features of 9976 Seacrest Circle #d
| MLS® # | RX-11101070 |
|---|---|
| USD | $269,900 |
| CAD | $377,703 |
| CNY | 元1,922,768 |
| EUR | €232,658 |
| GBP | £202,271 |
| RUB | ₽21,929,564 |
| HOA Fees | $833 |
| Bedrooms | 2 |
| Bathrooms | 2.00 |
| Full Baths | 2 |
| Total Square Footage | 1,374 |
| Living Square Footage | 1,374 |
| Square Footage | Tax Rolls |
| Acres | 0.00 |
| Year Built | 1993 |
| Type | Residential |
| Sub-Type | Townhouse / Villa / Row |
| Style | Villa |
| Unit Floor | 1 |
| Status | Price Change |
| HOPA | Yes-Verified |
| Membership Equity | No |
Community Information
| Address | 9976 Seacrest Circle #d |
|---|---|
| Area | 4600 |
| Subdivision | PALM ISLES I, II AND III CONDOS |
| City | Boynton Beach |
| County | Palm Beach |
| State | FL |
| Zip Code | 33437 |
Amenities
| Amenities | Billiards, Cafe/Restaurant, Clubhouse, Exercise Room, Game Room, Manager on Site, Pickleball, Pool, Shuffleboard, Sidewalks, Street Lights, Tennis, Whirlpool, Indoor Pool |
|---|---|
| Utilities | Cable, 3-Phase Electric, Public Sewer, Public Water |
| Parking | 2+ Spaces, Driveway, Garage - Attached, Guest, Vehicle Restrictions |
| # of Garages | 1 |
| View | Garden |
| Is Waterfront | No |
| Waterfront | None |
| Has Pool | No |
| Pets Allowed | Yes |
| Unit | Corner |
| Subdivision Amenities | Billiards, Cafe/Restaurant, Clubhouse, Exercise Room, Game Room, Manager on Site, Pickleball, Pool, Shuffleboard, Sidewalks, Street Lights, Community Tennis Courts, Whirlpool, Indoor Pool |
| Security | Gate - Manned, Security Bars |
Interior
| Interior Features | Sky Light(s) |
|---|---|
| Appliances | Auto Garage Open, Dishwasher, Disposal, Dryer, Microwave, Range - Electric, Refrigerator, Water Heater - Elec |
| Heating | Central, Electric |
| Cooling | Ceiling Fan, Central, Electric |
| Fireplace | No |
| # of Stories | 1 |
| Stories | 1.00 |
| Furnished | Furniture Negotiable, Unfurnished |
| Master Bedroom | Mstr Bdrm - Ground |
Exterior
| Exterior Features | Screened Patio |
|---|---|
| Lot Description | < 1/4 Acre, Paved Road, West of US-1 |
| Roof | Barrel |
| Construction | CBS |
| Front Exposure | East |
Additional Information
| Date Listed | June 20th, 2025 |
|---|---|
| Days on Market | 124 |
| Zoning | RS |
| Foreclosure | No |
| Short Sale | No |
| RE / Bank Owned | No |
| HOA Fees | 833.33 |
| Parcel ID | 00424521030260040 |
Room Dimensions
| Master Bedroom | 14 x 14 |
|---|---|
| Living Room | 25 x 15 |
| Kitchen | 12 x 12 |
Listing Details
| Office | RE/MAX Prestige Realty/LW |
|---|---|
| rosefaroni@outlook.com |

