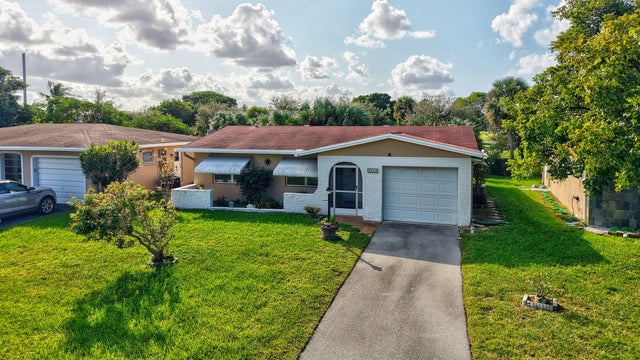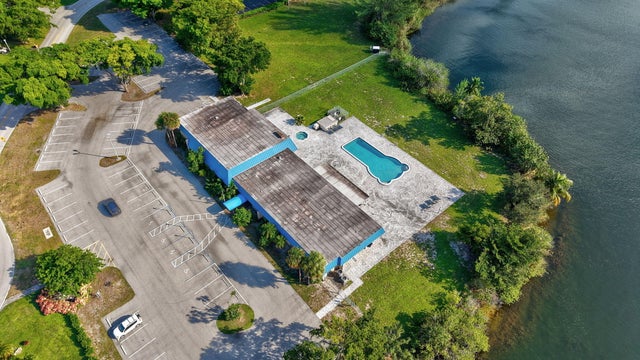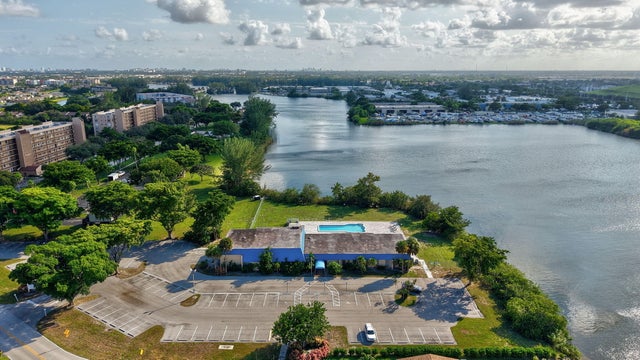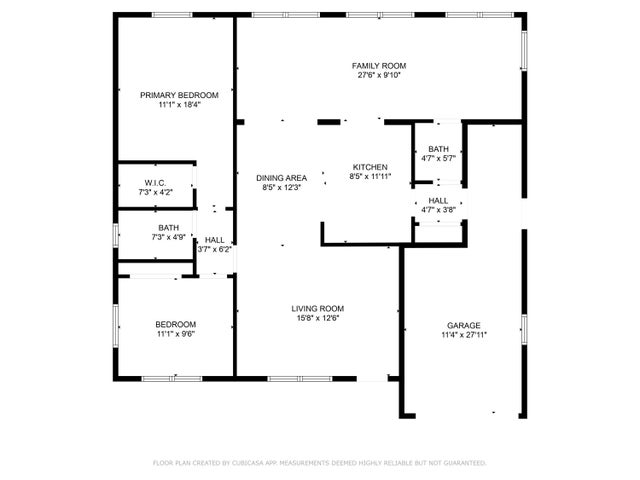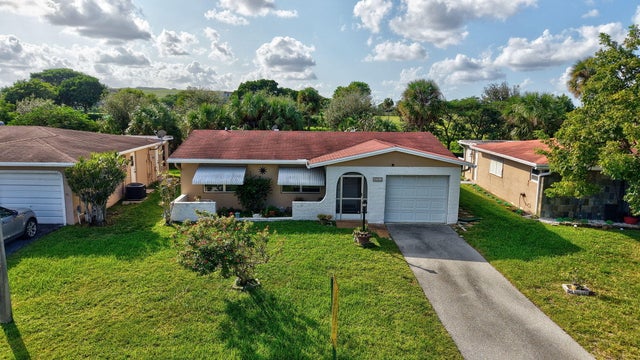About 4741 Nw 13th Avenue
All Ages Welcome! This charming single-family home, nestled in a peaceful neighborhood, is perfectly located near major roads, shops, and conveniences. Enjoy low HOA fees that cover exterior painting, lawn care, and access to outstanding amenities, including a clubhouse with a pool, spa, gym, sauna, library, billiard and entertaining room. Inside, this home offers flexibility with space to add a third bedroom and a second shower, providing countless options for customization. Enjoy extra privacy with no rear neighbors! Key updates include a 2021 A/C unit and a 2023 water heater, with the roof in place since 2005. Don't miss this incredible opportunity--schedule your viewing today and make this home yours!
Features of 4741 Nw 13th Avenue
| MLS® # | RX-11101076 |
|---|---|
| USD | $369,000 |
| CAD | $517,980 |
| CNY | 元2,631,745 |
| EUR | €318,969 |
| GBP | £276,735 |
| RUB | ₽29,943,833 |
| HOA Fees | $142 |
| Bedrooms | 2 |
| Bathrooms | 2.00 |
| Full Baths | 1 |
| Half Baths | 1 |
| Total Square Footage | 1,600 |
| Living Square Footage | 1,240 |
| Square Footage | Tax Rolls |
| Acres | 0.05 |
| Year Built | 1974 |
| Type | Residential |
| Sub-Type | Single Family Detached |
| Restrictions | Buyer Approval, Interview Required, No Lease First 2 Years, Tenant Approval |
| Unit Floor | 0 |
| Status | Price Change |
| HOPA | No Hopa |
| Membership Equity | No |
Community Information
| Address | 4741 Nw 13th Avenue |
|---|---|
| Area | 3424 |
| Subdivision | CRYSTAL LAKE 4TH SEC |
| City | Deerfield Beach |
| County | Broward |
| State | FL |
| Zip Code | 33064 |
Amenities
| Amenities | Billiards, Clubhouse, Exercise Room, Library, Pool |
|---|---|
| Utilities | Cable, 3-Phase Electric, Public Sewer, Public Water |
| Parking | 2+ Spaces, Garage - Attached |
| # of Garages | 1 |
| Is Waterfront | No |
| Waterfront | None |
| Has Pool | No |
| Pets Allowed | Yes |
| Subdivision Amenities | Billiards, Clubhouse, Exercise Room, Library, Pool |
Interior
| Interior Features | Walk-in Closet |
|---|---|
| Appliances | Range - Electric |
| Heating | Central Individual, Electric |
| Cooling | Central Individual, Electric |
| Fireplace | No |
| # of Stories | 1 |
| Stories | 1.00 |
| Furnished | Unfurnished |
| Master Bedroom | Combo Tub/Shower, Mstr Bdrm - Ground |
Exterior
| Construction | CBS |
|---|---|
| Front Exposure | East |
School Information
| Elementary | Quiet Waters Elementary School |
|---|---|
| Middle | Crystal Lake Community Middle |
| High | Blanche Ely High School |
Additional Information
| Date Listed | June 20th, 2025 |
|---|---|
| Days on Market | 115 |
| Zoning | D-1c |
| Foreclosure | No |
| Short Sale | No |
| RE / Bank Owned | No |
| HOA Fees | 142 |
| Parcel ID | 484215053400 |
Room Dimensions
| Master Bedroom | 18 x 11 |
|---|---|
| Living Room | 15 x 14 |
| Kitchen | 9 x 11 |
Listing Details
| Office | LoKation |
|---|---|
| mls@lokationre.com |

