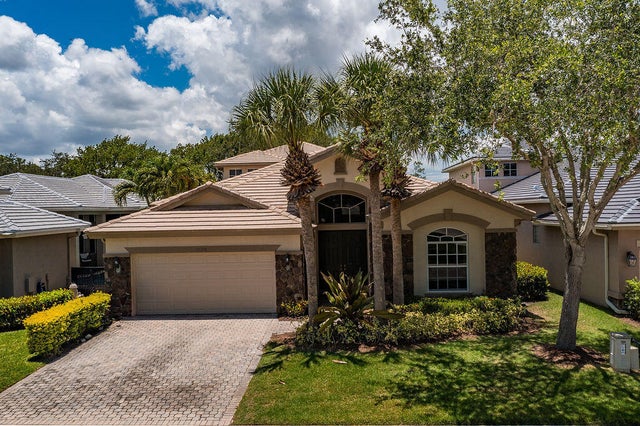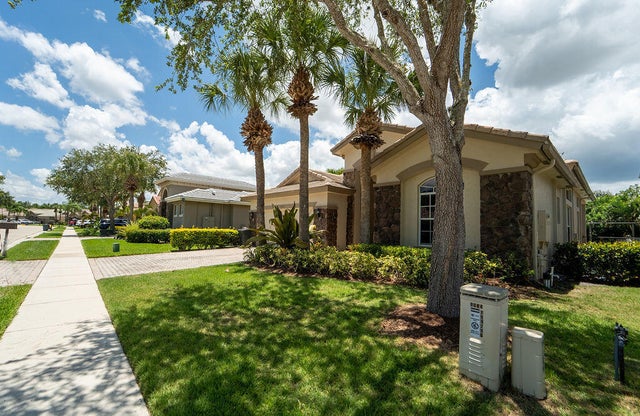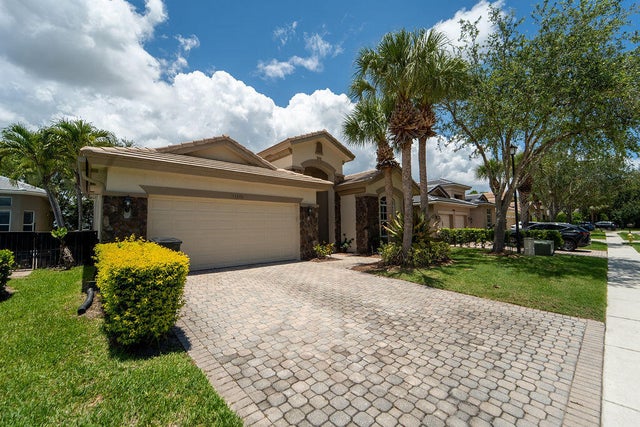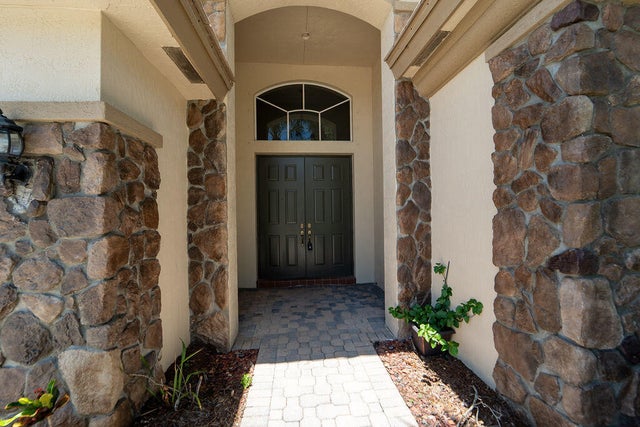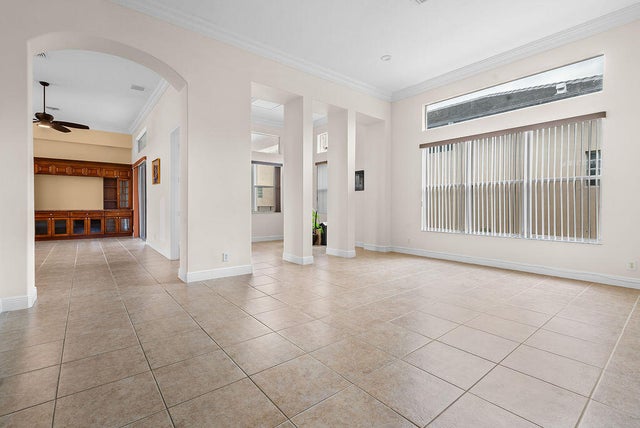About 11218 Osprey Lake Lane
Beautiful 4 Bedroom, 4 Bath Pool Home in Osprey Isles! This spacious home offers the perfect layout for a large or multi-generational family, featuring a generously sized office that can easily be converted into a fifth bedroom, plus an oversized second-floor loft ideal for a game room or additional living space. The front bedroom and bath create a perfect in-law suite, providing privacy and comfort. Enjoy sunny Florida days by the sparkling pool in your own backyard oasis. Don't miss this incredible opportunity--seller is open to all reasonable offers, so act fast and make this home yours!
Features of 11218 Osprey Lake Lane
| MLS® # | RX-11101127 |
|---|---|
| USD | $630,000 |
| CAD | $883,103 |
| CNY | 元4,488,750 |
| EUR | €542,122 |
| GBP | £471,821 |
| RUB | ₽51,199,344 |
| HOA Fees | $292 |
| Bedrooms | 4 |
| Bathrooms | 4.00 |
| Full Baths | 3 |
| Half Baths | 1 |
| Total Square Footage | 4,570 |
| Living Square Footage | 3,791 |
| Square Footage | Tax Rolls |
| Acres | 0.16 |
| Year Built | 2006 |
| Type | Residential |
| Sub-Type | Single Family Detached |
| Restrictions | Other |
| Unit Floor | 0 |
| Status | Active Under Contract |
| HOPA | No Hopa |
| Membership Equity | No |
Community Information
| Address | 11218 Osprey Lake Lane |
|---|---|
| Area | 5550 |
| Subdivision | OSPREY ISLES PUD |
| City | Palm Beach Gardens |
| County | Palm Beach |
| State | FL |
| Zip Code | 33412 |
Amenities
| Amenities | Sidewalks, Tennis, Picnic Area |
|---|---|
| Utilities | Public Sewer, Public Water |
| Parking | Garage - Attached |
| # of Garages | 2 |
| View | Golf |
| Is Waterfront | No |
| Waterfront | None |
| Has Pool | Yes |
| Pool | Inground |
| Pets Allowed | Yes |
| Subdivision Amenities | Sidewalks, Community Tennis Courts, Picnic Area |
Interior
| Interior Features | Built-in Shelves, Upstairs Living Area, Walk-in Closet |
|---|---|
| Appliances | Dishwasher, Dryer, Microwave, Range - Electric, Refrigerator, Smoke Detector, Washer, Storm Shutters |
| Heating | Central |
| Cooling | Central |
| Fireplace | No |
| # of Stories | 2 |
| Stories | 2.00 |
| Furnished | Unfurnished |
| Master Bedroom | Dual Sinks, Mstr Bdrm - Ground, Separate Shower |
Exterior
| Lot Description | < 1/4 Acre |
|---|---|
| Roof | Barrel |
| Construction | CBS |
| Front Exposure | North |
Additional Information
| Date Listed | June 20th, 2025 |
|---|---|
| Days on Market | 113 |
| Zoning | RL3 |
| Foreclosure | No |
| Short Sale | No |
| RE / Bank Owned | No |
| HOA Fees | 292 |
| Parcel ID | 52414214090000400 |
Room Dimensions
| Master Bedroom | 27 x 17 |
|---|---|
| Bedroom 2 | 12 x 11 |
| Bedroom 3 | 12 x 11 |
| Bedroom 4 | 12 x 11 |
| Dining Room | 12 x 12 |
| Family Room | 25 x 15 |
| Living Room | 21 x 15 |
| Kitchen | 11 x 11 |
Listing Details
| Office | Pruitt Realty Group, LLC |
|---|---|
| prui404@ymail.com |

