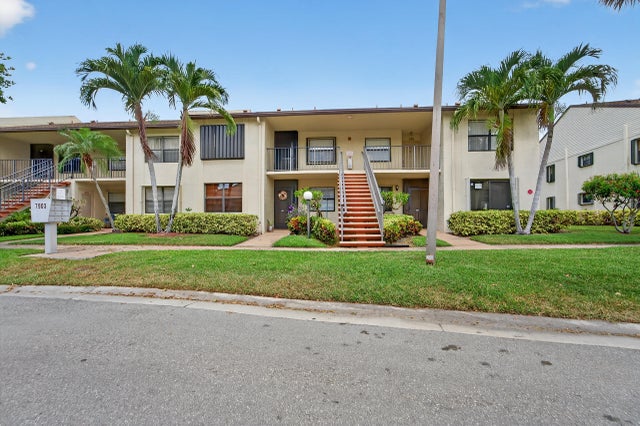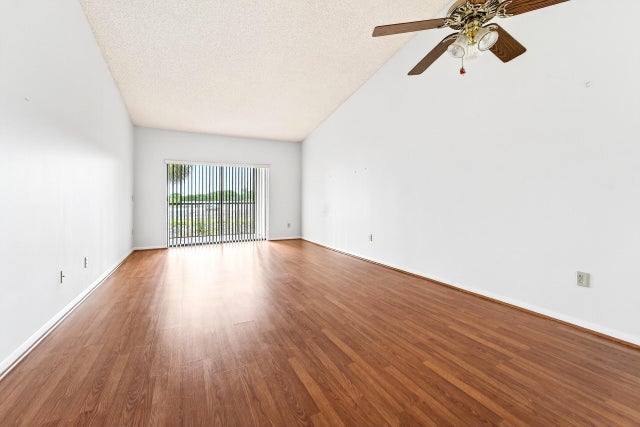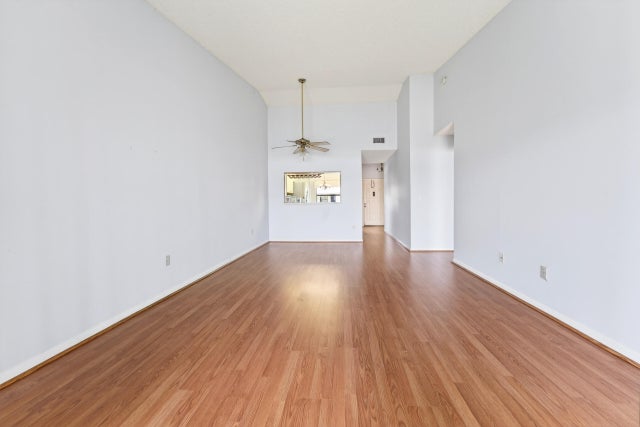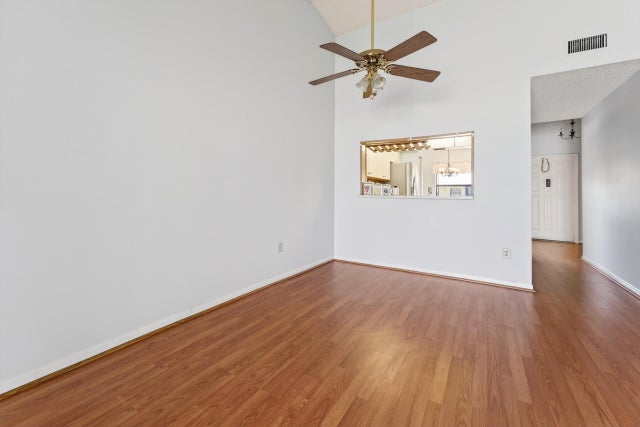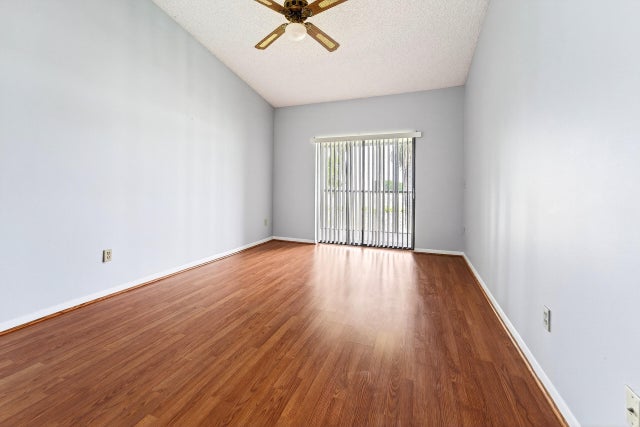About 7903 Willow Spring Drive #1125
Spectacular 2/2 2nd floor condo with accordion shutters and large screened & tiled patio with storage closet. ***BRAND NEW AC Aug 2025*** Laminate flooring. Spacious kitchen with eat-in area, stainless refrigerator & microwave, awesome backsplash & pass-thru kitchen. Master features large walk-in closet, dual sinks & separate shower. Conveniently located, close to shopping, restaurants, turnpike, airport & beautiful beaches. Welcome to paradise! Move in ready!
Features of 7903 Willow Spring Drive #1125
| MLS® # | RX-11101151 |
|---|---|
| USD | $129,000 |
| CAD | $181,584 |
| CNY | 元921,125 |
| EUR | €111,653 |
| GBP | £97,252 |
| RUB | ₽10,321,122 |
| HOA Fees | $613 |
| Bedrooms | 2 |
| Bathrooms | 2.00 |
| Full Baths | 2 |
| Total Square Footage | 1,592 |
| Living Square Footage | 1,360 |
| Square Footage | Tax Rolls |
| Acres | 0.00 |
| Year Built | 1986 |
| Type | Residential |
| Sub-Type | Condo or Coop |
| Style | < 4 Floors |
| Unit Floor | 2 |
| Status | Active |
| HOPA | Yes-Verified |
| Membership Equity | No |
Community Information
| Address | 7903 Willow Spring Drive #1125 |
|---|---|
| Area | 5750 |
| Subdivision | GARDENS OF WILLOW BEND |
| City | Lake Worth |
| County | Palm Beach |
| State | FL |
| Zip Code | 33467 |
Amenities
| Amenities | Billiards, Bocce Ball, Clubhouse, Community Room, Exercise Room, Game Room, Library, Manager on Site, Pickleball, Pool, Shuffleboard, Sidewalks, Spa-Hot Tub, Street Lights, Tennis |
|---|---|
| Utilities | Public Sewer, Public Water |
| Parking | Assigned, Guest |
| Is Waterfront | No |
| Waterfront | None |
| Has Pool | No |
| Pets Allowed | Restricted |
| Subdivision Amenities | Billiards, Bocce Ball, Clubhouse, Community Room, Exercise Room, Game Room, Library, Manager on Site, Pickleball, Pool, Shuffleboard, Sidewalks, Spa-Hot Tub, Street Lights, Community Tennis Courts |
Interior
| Interior Features | Pantry, Walk-in Closet |
|---|---|
| Appliances | Dishwasher, Dryer, Microwave, Range - Electric, Refrigerator, Storm Shutters, Washer, Water Heater - Elec |
| Heating | Central, Electric |
| Cooling | Ceiling Fan, Central, Electric |
| Fireplace | No |
| # of Stories | 2 |
| Stories | 2.00 |
| Furnished | Unfurnished |
| Master Bedroom | Dual Sinks, Separate Shower |
Exterior
| Exterior Features | Covered Patio, Screened Patio, Shutters |
|---|---|
| Windows | Blinds, Verticals |
| Construction | CBS |
| Front Exposure | East |
Additional Information
| Date Listed | June 20th, 2025 |
|---|---|
| Days on Market | 116 |
| Zoning | RM |
| Foreclosure | No |
| Short Sale | No |
| RE / Bank Owned | No |
| HOA Fees | 613 |
| Parcel ID | 00424421190001125 |
Room Dimensions
| Master Bedroom | 16 x 12 |
|---|---|
| Living Room | 24 x 12 |
| Kitchen | 17 x 8 |
Listing Details
| Office | The Keyes Company |
|---|---|
| mikepappas@keyes.com |

