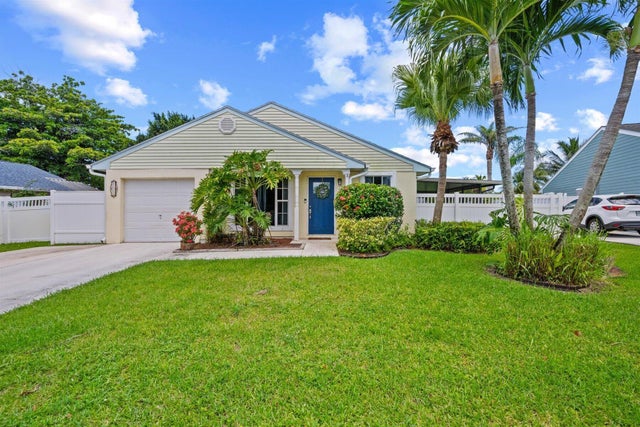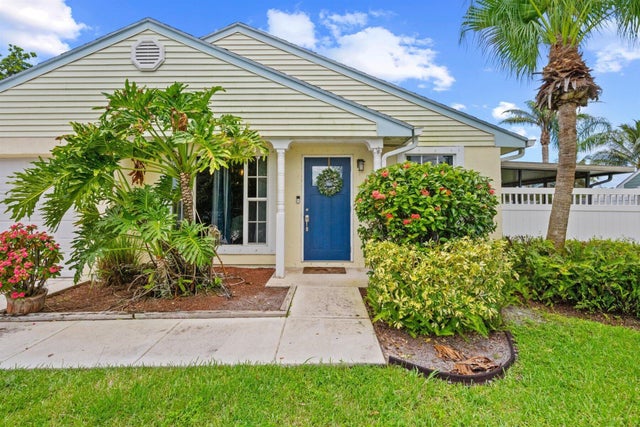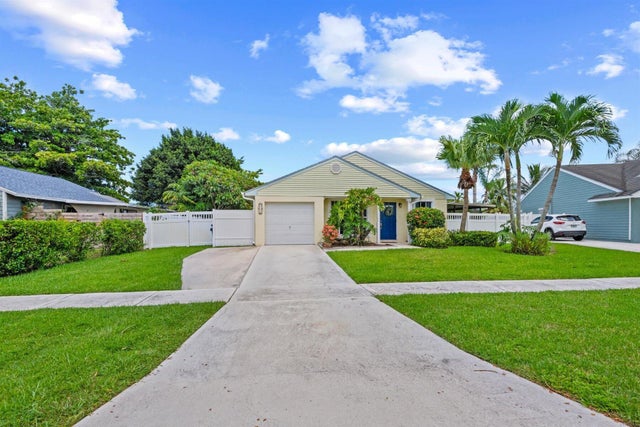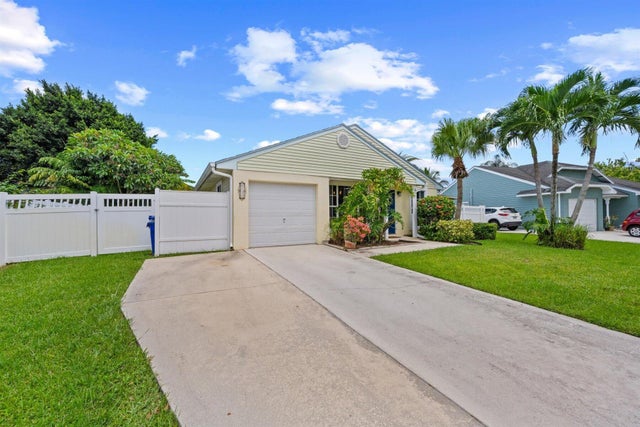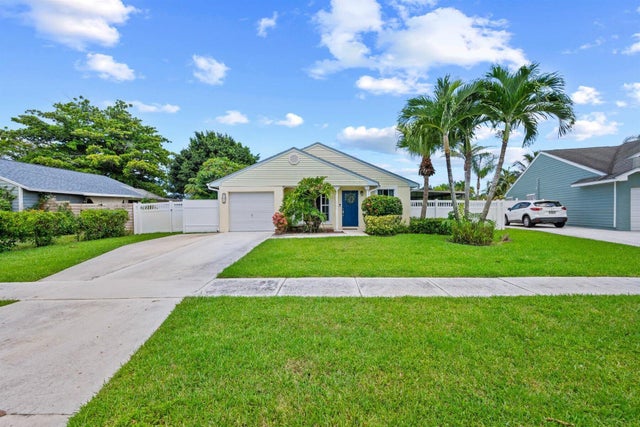About 1172 Grandview Circle
Welcome to Your Dream Home with a ''Brand New 2025 Roof'' (completed August 2025) in Counterpoint Estates! Discover the perfect blend of comfort & style with NO HOA in this beautifully updated 3 bedroom, 2 bathroom home, complete with a versatile bonus room/den-ideal for home office, playroom or guest space. Step inside to find new bedroom flooring throughout and a nicely appointed kitchen featuring a 2024 dishwasher, perfect for entertaining and everyday living. The spacious living area flows effortlessly, with elegant French doors leading out to a covered patio-an ideal spot for morning coffee or weekend gatherings. Enjoy peace of mind with impact rated front door as well as partial impact windows. Fully fenced yard offers plenty of space for a pool, pets, play or gardening!Nestled in the sought-after Counterpoint Estates this move-in-ready home combines function, security and charm in one desirable package. Don't miss your opportunity to own this gem-schedule your private showing today!
Features of 1172 Grandview Circle
| MLS® # | RX-11101189 |
|---|---|
| USD | $514,900 |
| CAD | $723,100 |
| CNY | 元3,669,383 |
| EUR | €443,107 |
| GBP | £385,632 |
| RUB | ₽40,547,860 |
| Bedrooms | 3 |
| Bathrooms | 2.00 |
| Full Baths | 2 |
| Total Square Footage | 1,299 |
| Living Square Footage | 1,299 |
| Square Footage | Tax Rolls |
| Acres | 0.19 |
| Year Built | 1985 |
| Type | Residential |
| Sub-Type | Single Family Detached |
| Restrictions | None |
| Unit Floor | 0 |
| Status | Price Change |
| HOPA | No Hopa |
| Membership Equity | No |
Community Information
| Address | 1172 Grandview Circle |
|---|---|
| Area | 5530 |
| Subdivision | COUNTERPOINT ESTATES 11 |
| City | Royal Palm Beach |
| County | Palm Beach |
| State | FL |
| Zip Code | 33411 |
Amenities
| Amenities | Basketball, Park |
|---|---|
| Utilities | 3-Phase Electric, Public Sewer, Public Water |
| Parking | 2+ Spaces |
| Is Waterfront | No |
| Waterfront | Interior Canal |
| Has Pool | No |
| Pets Allowed | Yes |
| Subdivision Amenities | Basketball, Park |
Interior
| Interior Features | Ctdrl/Vault Ceilings, Walk-in Closet |
|---|---|
| Appliances | Dishwasher, Disposal, Dryer, Ice Maker, Microwave, Refrigerator, Smoke Detector, Water Heater - Elec |
| Heating | Central |
| Cooling | Ceiling Fan |
| Fireplace | No |
| # of Stories | 1 |
| Stories | 1.00 |
| Furnished | Furniture Negotiable |
| Master Bedroom | Separate Shower |
Exterior
| Exterior Features | Covered Patio, Fence |
|---|---|
| Lot Description | < 1/4 Acre, Paved Road, Public Road, West of US-1 |
| Construction | Frame, Frame/Stucco |
| Front Exposure | West |
Additional Information
| Date Listed | June 20th, 2025 |
|---|---|
| Days on Market | 116 |
| Zoning | RS-3(c |
| Foreclosure | No |
| Short Sale | No |
| RE / Bank Owned | No |
| Parcel ID | 72414325120008210 |
Room Dimensions
| Master Bedroom | 14 x 11 |
|---|---|
| Bedroom 2 | 12 x 10 |
| Bedroom 3 | 10 x 10 |
| Den | 18 x 11 |
| Living Room | 19 x 13 |
| Kitchen | 15 x 11 |
Listing Details
| Office | Equestrian Sotheby's International Realty Inc. |
|---|---|
| debra.reece@sothebys.realty |

