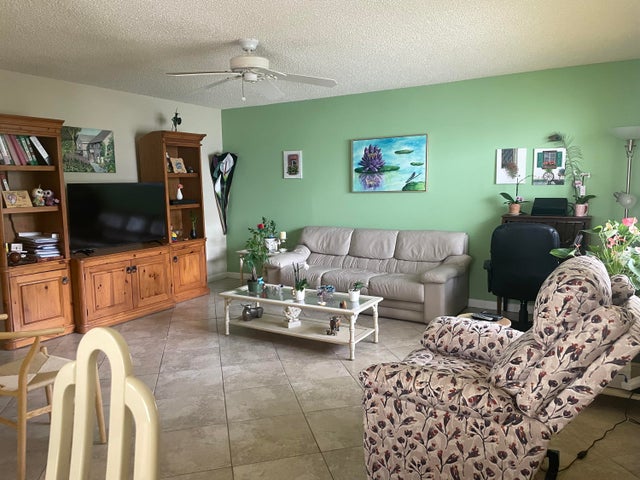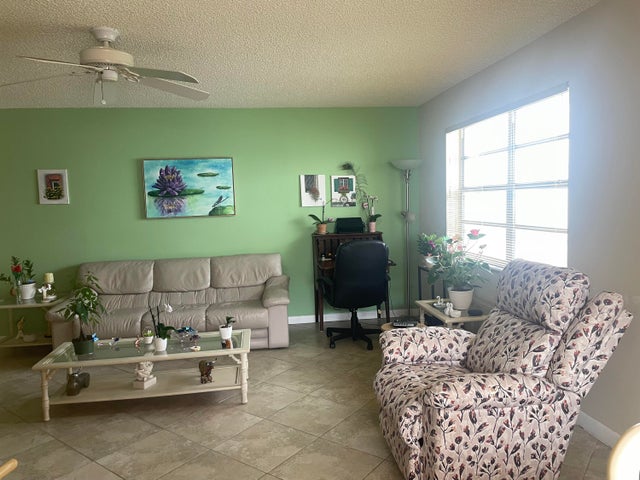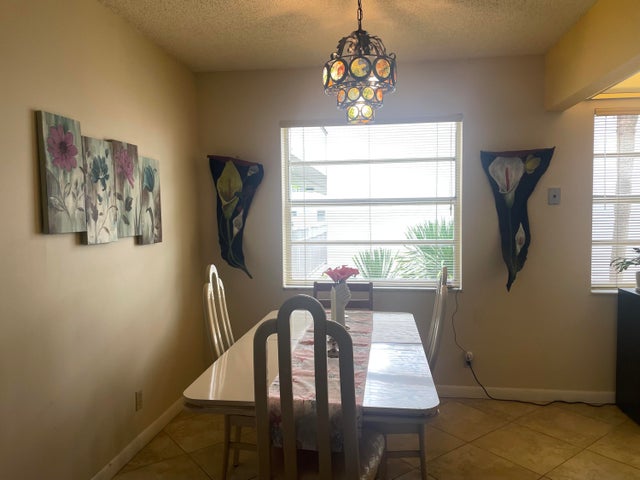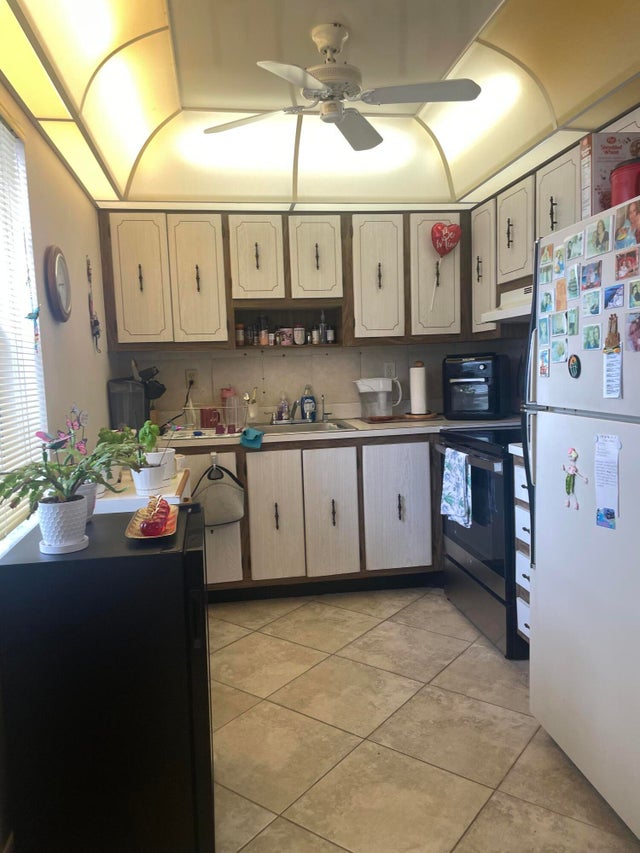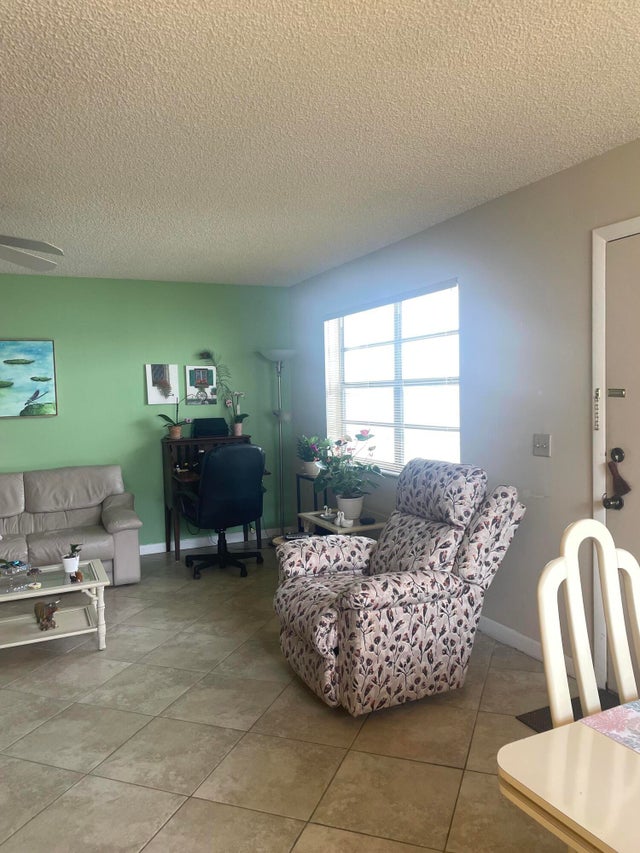About 173 Normandy D
Best Price for a 2 Bedroom and 2 Bathrooms, SHOWS WELL, NICELY KEPT APARTMENT TILED THROUGHOUT, IN RESORT- STYLE COMMUNITY, 6 POOLS, A GYM,TENINS COURTS, GOLF COURSE, CAFETERIA, A BISTRO IN THE MONACO CLUB HOUSE, MAIN CLUB HOUSE HAS CARD ROOM COMPUTER ROOM, CINEMA, THEATER, WITH LIVE SHOWS COURTESY BUS, AND MUCH MORE. FLANDERS CLUB HOUSE, WITH BEAUTIFUL POOLS, COURTESY BUSES CLOSE T THE BEACH AND RESTAURANTS. A MUST SEE
Features of 173 Normandy D
| MLS® # | RX-11101266 |
|---|---|
| USD | $79,500 |
| CAD | $111,597 |
| CNY | 元567,002 |
| EUR | €68,721 |
| GBP | £59,622 |
| RUB | ₽6,451,314 |
| HOA Fees | $706 |
| Bedrooms | 2 |
| Bathrooms | 2.00 |
| Full Baths | 2 |
| Total Square Footage | 907 |
| Living Square Footage | 907 |
| Square Footage | Other |
| Acres | 0.00 |
| Year Built | 1980 |
| Type | Residential |
| Sub-Type | Condo or Coop |
| Style | < 4 Floors |
| Unit Floor | 2 |
| Status | Active |
| HOPA | Yes-Verified |
| Membership Equity | No |
Community Information
| Address | 173 Normandy D |
|---|---|
| Area | 4640 |
| Subdivision | KINGS POINT NORMANDY CONDOS |
| City | Delray Beach |
| County | Palm Beach |
| State | FL |
| Zip Code | 33484 |
Amenities
| Amenities | Basketball, Cafe/Restaurant, Clubhouse, Exercise Room, Golf Course, Pool, Sauna, Shuffleboard, Spa-Hot Tub, Tennis, Courtesy Bus |
|---|---|
| Utilities | 3-Phase Electric, Public Water |
| Parking | Assigned, Guest |
| View | Garden |
| Is Waterfront | No |
| Waterfront | None |
| Has Pool | No |
| Pets Allowed | No |
| Unit | Corner |
| Subdivision Amenities | Basketball, Cafe/Restaurant, Clubhouse, Exercise Room, Golf Course Community, Pool, Sauna, Shuffleboard, Spa-Hot Tub, Community Tennis Courts, Courtesy Bus |
| Security | Gate - Manned |
Interior
| Interior Features | Stack Bedrooms, Walk-in Closet, Dome Kitchen |
|---|---|
| Appliances | Dryer, Range - Electric, Refrigerator, Washer |
| Heating | Central Individual |
| Cooling | Ceiling Fan, Central Individual |
| Fireplace | No |
| # of Stories | 2 |
| Stories | 2.00 |
| Furnished | Unfurnished |
| Master Bedroom | None |
Exterior
| Construction | CBS |
|---|---|
| Front Exposure | North |
Additional Information
| Date Listed | June 20th, 2025 |
|---|---|
| Days on Market | 115 |
| Zoning | RM |
| Foreclosure | No |
| Short Sale | No |
| RE / Bank Owned | No |
| HOA Fees | 706 |
| Parcel ID | 00424622130041730 |
Room Dimensions
| Master Bedroom | 13 x 12 |
|---|---|
| Bedroom 2 | 10 x 13 |
| Living Room | 16 x 22 |
| Kitchen | 10 x 9 |
Listing Details
| Office | LAER Realty Partners Bowen/Wellington |
|---|---|
| salcorn@laerrealty.com |

