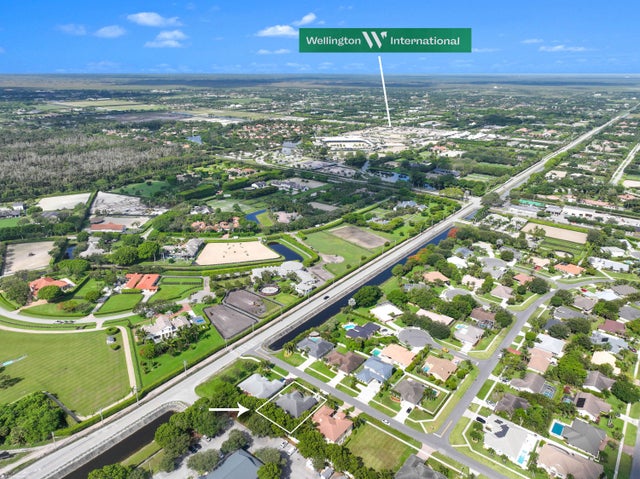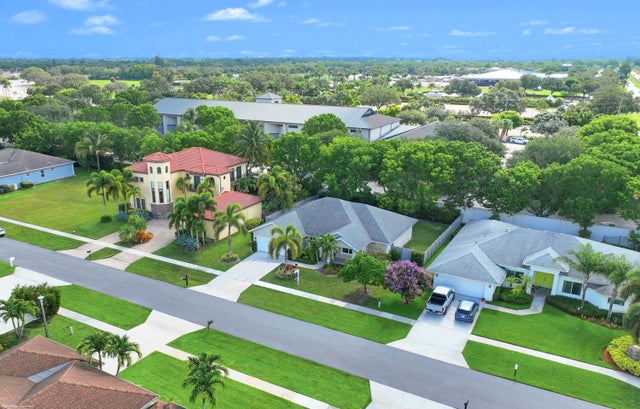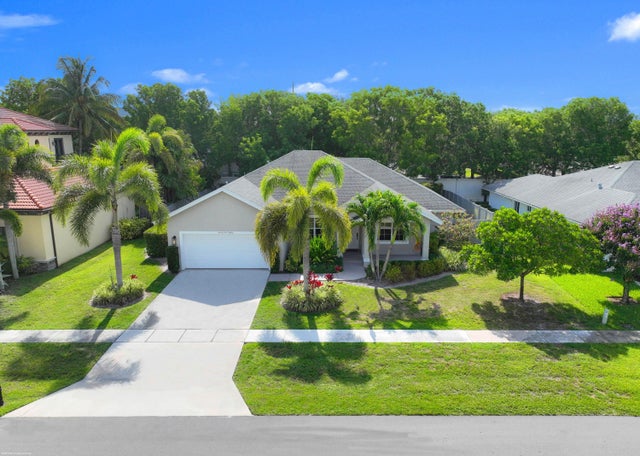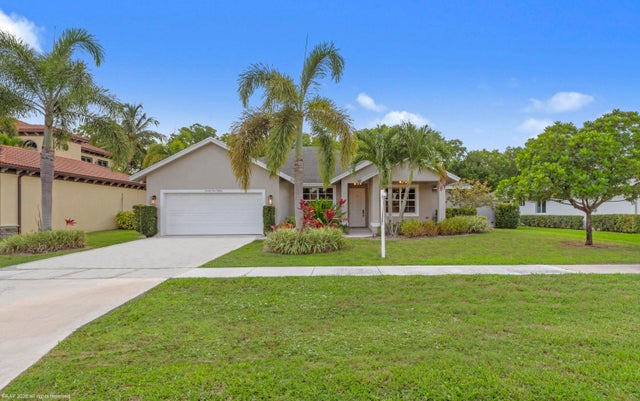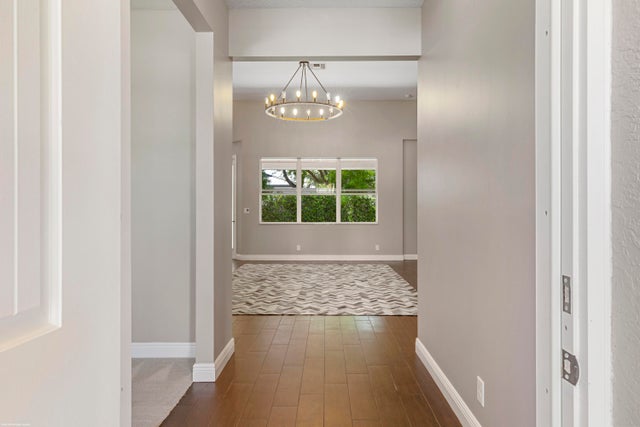About 2980 Dovedale Court
Reduced $105K! Prime Location across the street from WEF, Mallet Hill and close to the Global Dressage Showgrounds. Golfcart, bike or walk to the shows! This is the perfect 4Br/3Bth home for your seasonal residence or for your staff with great rental income potential too. The home boasts tile wood floors, open floor plan, updated kitchen & bathrooms. The home has a two-car garage and large fenced backyard, perfect for a pool and/or pets. A rare opportunity to be true walking distance to the showgrounds and no HOA. Don't miss out on this gem!
Features of 2980 Dovedale Court
| MLS® # | RX-11101269 |
|---|---|
| USD | $745,000 |
| CAD | $1,044,900 |
| CNY | 元5,309,652 |
| EUR | €639,046 |
| GBP | £557,072 |
| RUB | ₽60,663,711 |
| Bedrooms | 4 |
| Bathrooms | 3.00 |
| Full Baths | 3 |
| Total Square Footage | 2,722 |
| Living Square Footage | 1,921 |
| Square Footage | Tax Rolls |
| Acres | 0.22 |
| Year Built | 2015 |
| Type | Residential |
| Sub-Type | Single Family Detached |
| Restrictions | Lease OK |
| Style | Contemporary, Ranch |
| Unit Floor | 0 |
| Status | Active Under Contract |
| HOPA | No Hopa |
| Membership Equity | No |
Community Information
| Address | 2980 Dovedale Court |
|---|---|
| Area | 5520 |
| Subdivision | Equestrian Walk / Greenview Shores 2 of Wellington |
| Development | Equestrian Walk / Greenview Shores 2 |
| City | Wellington |
| County | Palm Beach |
| State | FL |
| Zip Code | 33414 |
Amenities
| Amenities | Sidewalks |
|---|---|
| Utilities | Cable, 3-Phase Electric, Public Sewer, Public Water |
| Parking | Driveway, Garage - Attached |
| # of Garages | 2 |
| View | Other |
| Is Waterfront | No |
| Waterfront | None |
| Has Pool | No |
| Pets Allowed | Yes |
| Subdivision Amenities | Sidewalks |
| Guest House | No |
Interior
| Interior Features | Foyer, Cook Island, Laundry Tub, Roman Tub, Split Bedroom, Volume Ceiling, Walk-in Closet |
|---|---|
| Appliances | Auto Garage Open, Dishwasher, Dryer, Microwave, Range - Electric, Refrigerator, Smoke Detector, Storm Shutters, Washer, Water Heater - Elec |
| Heating | Central, Electric |
| Cooling | Ceiling Fan, Central, Electric |
| Fireplace | No |
| # of Stories | 1 |
| Stories | 1.00 |
| Furnished | Unfurnished |
| Master Bedroom | Dual Sinks, Mstr Bdrm - Ground, Separate Shower, Separate Tub |
Exterior
| Exterior Features | Auto Sprinkler, Covered Patio, Zoned Sprinkler |
|---|---|
| Lot Description | < 1/4 Acre, Paved Road, Public Road, Sidewalks |
| Roof | Comp Shingle |
| Construction | CBS, Concrete |
| Front Exposure | West |
School Information
| Middle | Polo Park Middle School |
|---|---|
| High | Wellington High School |
Additional Information
| Date Listed | June 20th, 2025 |
|---|---|
| Days on Market | 120 |
| Zoning | WELL_P |
| Foreclosure | No |
| Short Sale | No |
| RE / Bank Owned | No |
| Parcel ID | 73414416160000052 |
Room Dimensions
| Master Bedroom | 13 x 16 |
|---|---|
| Bedroom 2 | 11 x 12 |
| Bedroom 3 | 11 x 12 |
| Bedroom 4 | 11 x 12 |
| Den | 11 x 12 |
| Dining Room | 11 x 12 |
| Living Room | 17 x 21 |
| Kitchen | 11 x 11 |
Listing Details
| Office | EXP Realty LLC |
|---|---|
| a.shahin.broker@exprealty.net |

