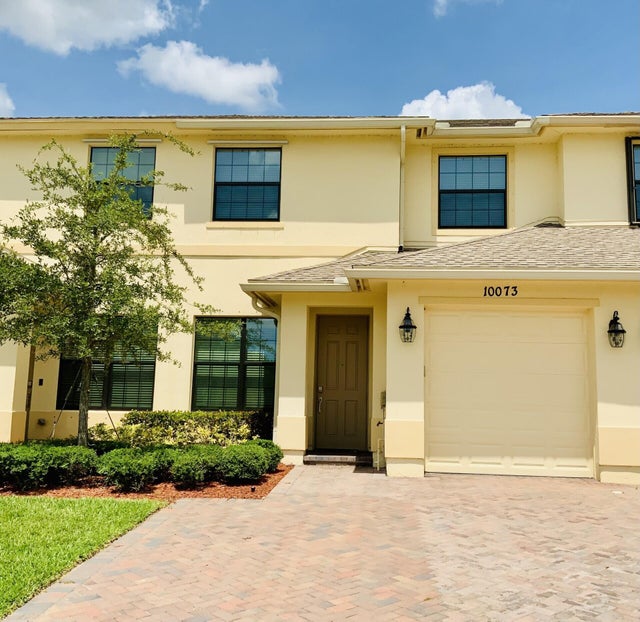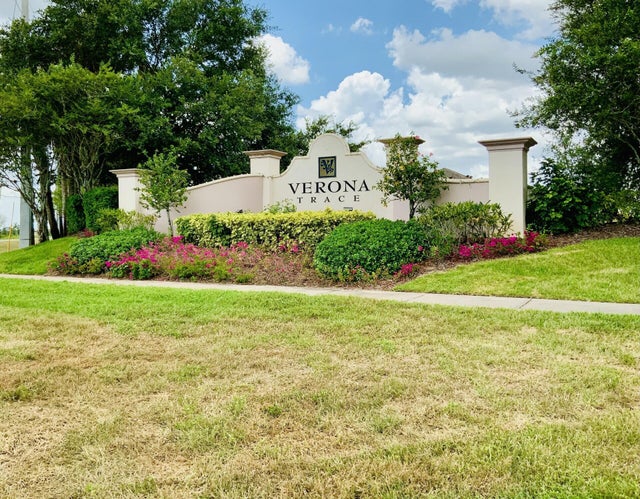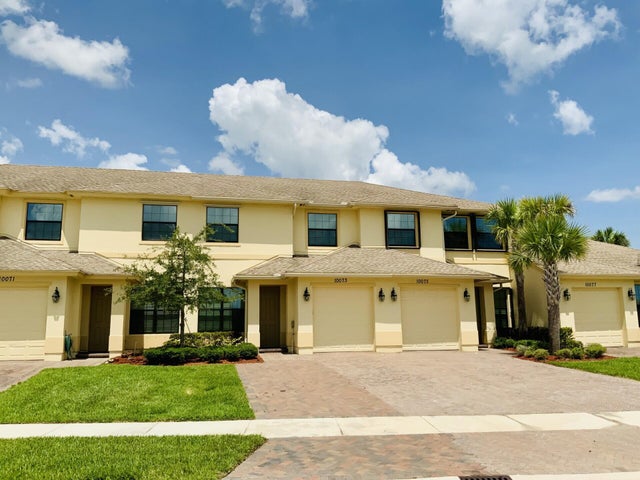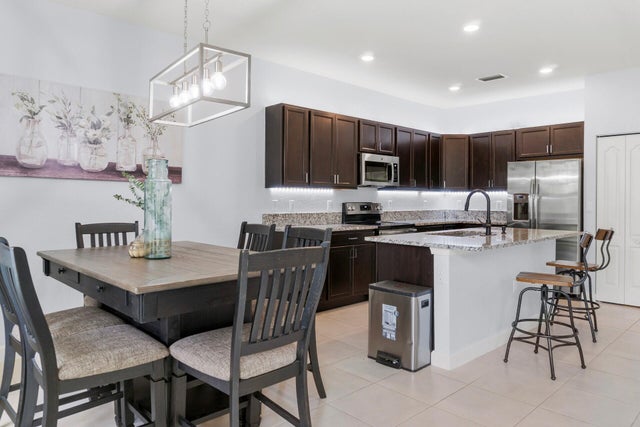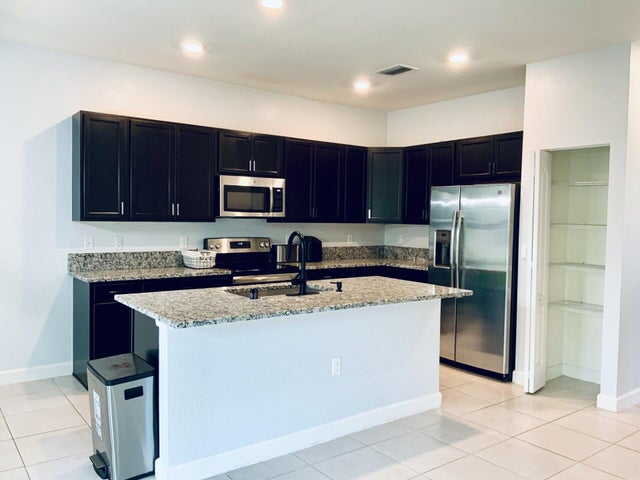About 10073 W Villa Circle
Welcome to this 3BR, 2.5BA home,1-car garage in a neighborhood. Near the Vero Beach Outlet and other shopping malls. Enjoy the clubhouse, gym, pool and spa, basketball courts, and playground that aids in a healthy and active lifestyle. open concept living, dining , and kitchen with updated appliances with upper and under counter lighting. Come enjoy the beautiful sitting room upon entering the home and the bedrooms at the top of some gorgeous staircases. Come see for yourself and be prepared to move in!
Features of 10073 W Villa Circle
| MLS® # | RX-11101287 |
|---|---|
| USD | $275,000 |
| CAD | $386,587 |
| CNY | 元1,958,275 |
| EUR | €238,645 |
| GBP | £209,305 |
| RUB | ₽22,275,083 |
| HOA Fees | $303 |
| Bedrooms | 3 |
| Bathrooms | 3.00 |
| Full Baths | 2 |
| Half Baths | 1 |
| Total Square Footage | 1,957 |
| Living Square Footage | 1,685 |
| Square Footage | Floor Plan |
| Acres | 0.05 |
| Year Built | 2019 |
| Type | Residential |
| Sub-Type | Townhouse / Villa / Row |
| Restrictions | Buyer Approval, Interview Required, No Lease First 2 Years |
| Style | Townhouse |
| Unit Floor | 0 |
| Status | Active |
| HOPA | No Hopa |
| Membership Equity | No |
Community Information
| Address | 10073 W Villa Circle |
|---|---|
| Area | 6321 - City of Vero Beach (IR) |
| Subdivision | VERONA TRACE SUB & THE VILLAS AT VERONA TRACE |
| City | Vero Beach |
| County | Indian River |
| State | FL |
| Zip Code | 32966 |
Amenities
| Amenities | Clubhouse, Exercise Room, Park, Playground, Pool, Sidewalks, Tennis, Spa-Hot Tub |
|---|---|
| Utilities | Cable, 3-Phase Electric, Public Sewer, Public Water |
| Parking | 2+ Spaces, Driveway, Garage - Attached, Guest |
| # of Garages | 1 |
| Is Waterfront | No |
| Waterfront | None |
| Has Pool | No |
| Pets Allowed | Yes |
| Unit | Multi-Level |
| Subdivision Amenities | Clubhouse, Exercise Room, Park, Playground, Pool, Sidewalks, Community Tennis Courts, Spa-Hot Tub |
| Security | Burglar Alarm |
| Guest House | No |
Interior
| Interior Features | Entry Lvl Lvng Area, Cook Island, Pantry, Roman Tub, Split Bedroom, Walk-in Closet |
|---|---|
| Appliances | Auto Garage Open, Dishwasher, Dryer, Microwave, Range - Electric, Refrigerator, Smoke Detector, Washer, Water Heater - Elec, Freezer |
| Heating | Central, Electric |
| Cooling | Ceiling Fan, Central, Electric |
| Fireplace | No |
| # of Stories | 2 |
| Stories | 2.00 |
| Furnished | Unfurnished |
| Master Bedroom | Dual Sinks, Mstr Bdrm - Upstairs, Separate Shower, Separate Tub |
Exterior
| Exterior Features | Open Patio |
|---|---|
| Lot Description | < 1/4 Acre |
| Windows | Blinds |
| Roof | Comp Shingle |
| Construction | CBS, Concrete, Frame/Stucco |
| Front Exposure | East |
Additional Information
| Date Listed | June 20th, 2025 |
|---|---|
| Days on Market | 135 |
| Zoning | RM-6 |
| Foreclosure | No |
| Short Sale | No |
| RE / Bank Owned | No |
| HOA Fees | 303 |
| Parcel ID | 33380900002000000255.0 |
Room Dimensions
| Master Bedroom | 13 x 13 |
|---|---|
| Living Room | 10 x 12 |
| Kitchen | 8 x 12 |
Listing Details
| Office | Coldwell Banker Realty |
|---|---|
| jacques.chester@cbrealty.com |

